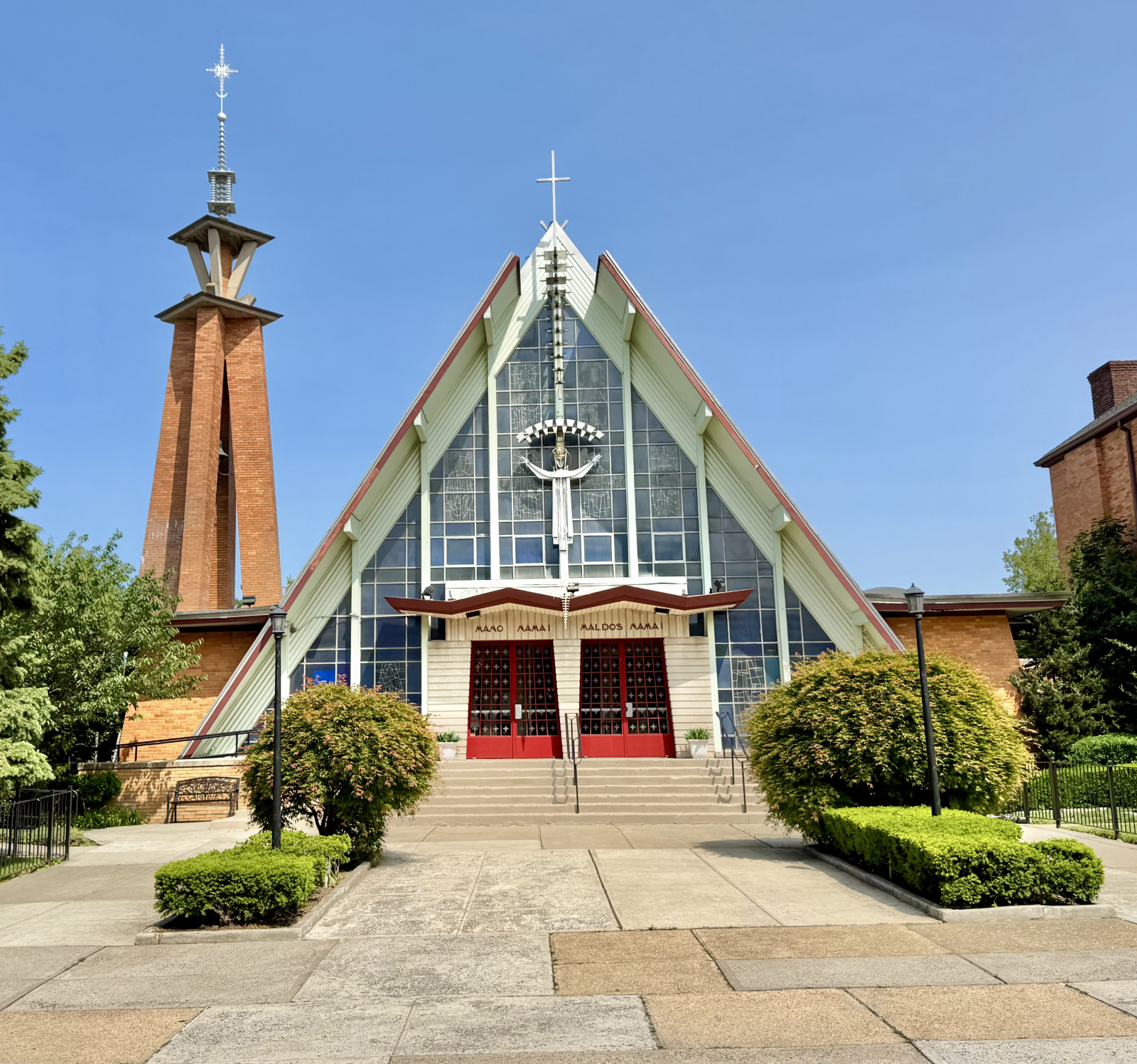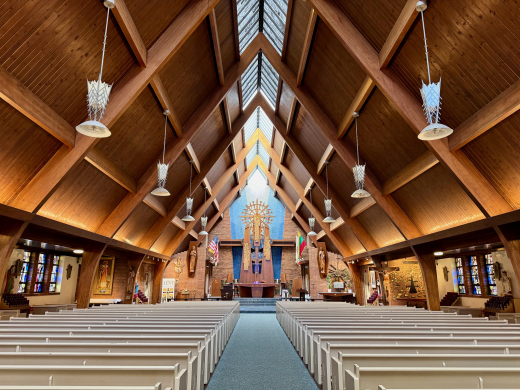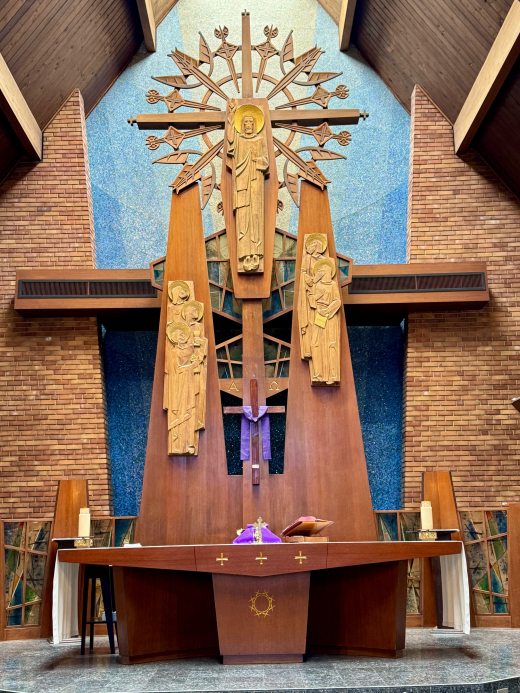Tucked away on a quiet side street in the low-rise Queens neighborhood of Maspeth sits a little known modernist masterpiece of Lithuanian architecture, the Church of the Transfiguration. The church can be viewed as a holistic work of art and design through contributions by Lithuanian and Lithuanian American artists and designers. The building is also an unusual combination of modern design and construction with Lithuanian folk elements along the lines of a country church, seen by many as one of the only buildings outside of Lithuania that truly evokes Lithuanian design.
The founding of this parish, created to serve Lithuanian immigrants, dates back to 1908. The Lithuanian population in New York City was sizable and grew starting in the late 19th century, with almost 300,000 Lithuanians arriving in America by 1914. Distinctive waves of immigration continued through World War II and Soviet occupation from the 1930s through the early 1960s.
After fires destroyed the first two Transfiguration churches, the congregation bought an existing site which belonged to the parish of St. Stanislaus Kostka. A new convent, rectory, and basement church were built in the 1930s by A.F. Meissner, an architect who worked almost exclusively in Queens, Other houses of worship by Meissner include St. Teresa of Avila in South Ozone Park, St. Francis de Sales in Belle Harbor, and his late career, Queens Chamber Award-winning Blessed Virgin Mary Help of Christians in Woodside.
As early as 1945, the pastor of the parish, Rev. John Balkunas, was looking to complete construction of a new church above the simple basement church of 1935 that had served the parish for much longer than originally anticipated. Meissner was hired to develop working drawings in 1953, but it is unclear if this ever happened before he died in 1959. Finally in 1960, this project began to gain steam for the 450 Lithuanian families who regularly worshipped at Transfiguration, and the Diocese approved the construction of a new church, encompassing the lower structure, as well as design changes to the rectory and convent to match the new building. Unsurprisingly for a national Lithuanian church in New York, Balkunas turned to a Lithuanian architect, Jonas Mulokas, who was based in Chicago where another large Lithuanian population existed.
Mulokas was born in Lithuania's capital of Vilnius in 1907 and trained at Vytautas Magnus University in civil engineering, graduating in 1935. During World War II, Mulokas and his family fled Lithuania and spent time in a displaced persons camp, eventually making their way to the United States by 1949. In the United States, Mulokas was employed by several architecture firms, including the noted modernist firm of Skidmore, Owings and Merrill, but relatively quickly opened his own office. Mulokas had designed at least three earlier, more traditional churches for the Lithuanian community: Church of the Immaculate Conception (1956) in St. Louis, Holy Cross Church (a redesign) in Dayton, Ohio, and Nativity of the Blessed Virgin Mary (1957) in Chicago.



