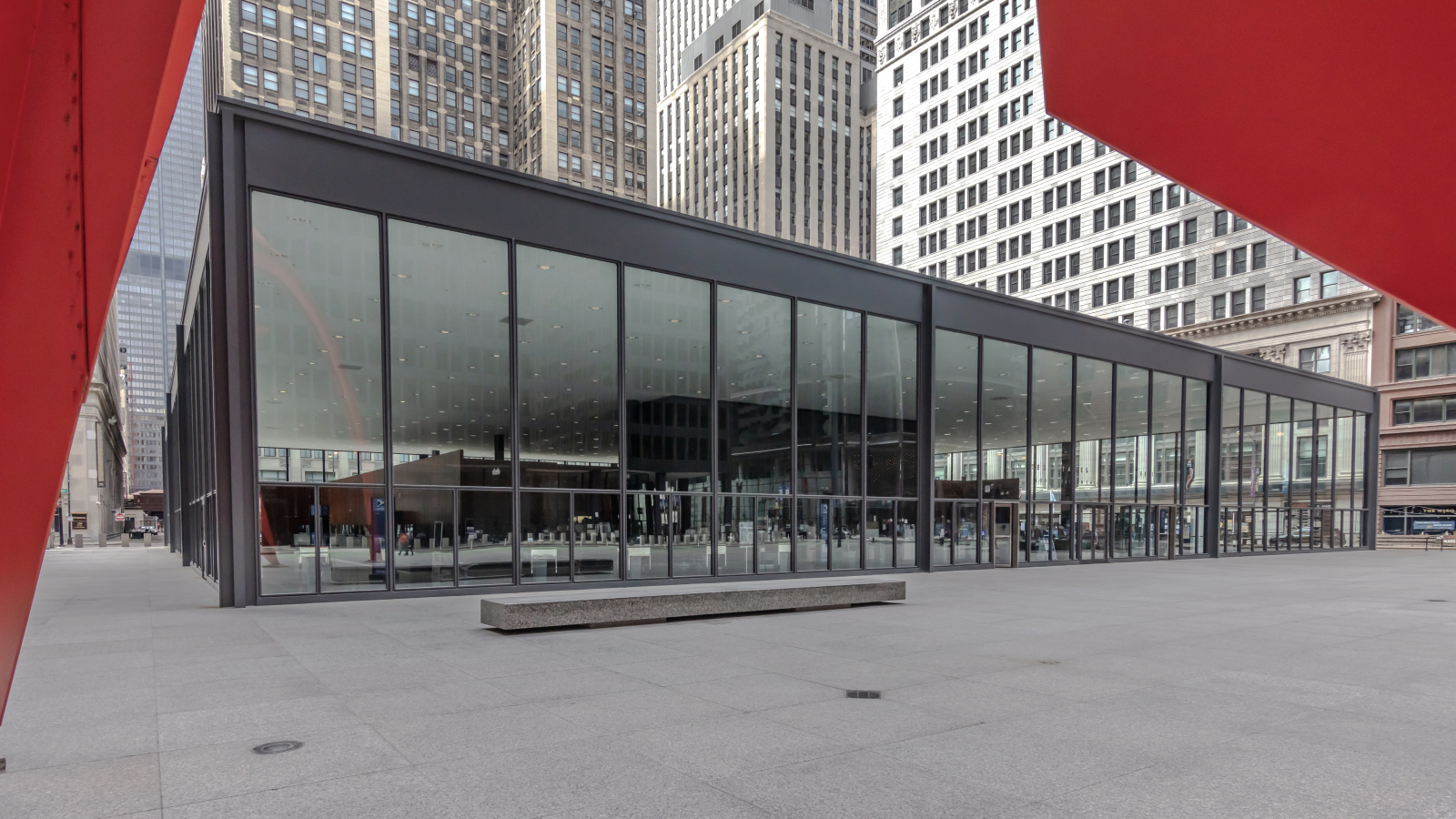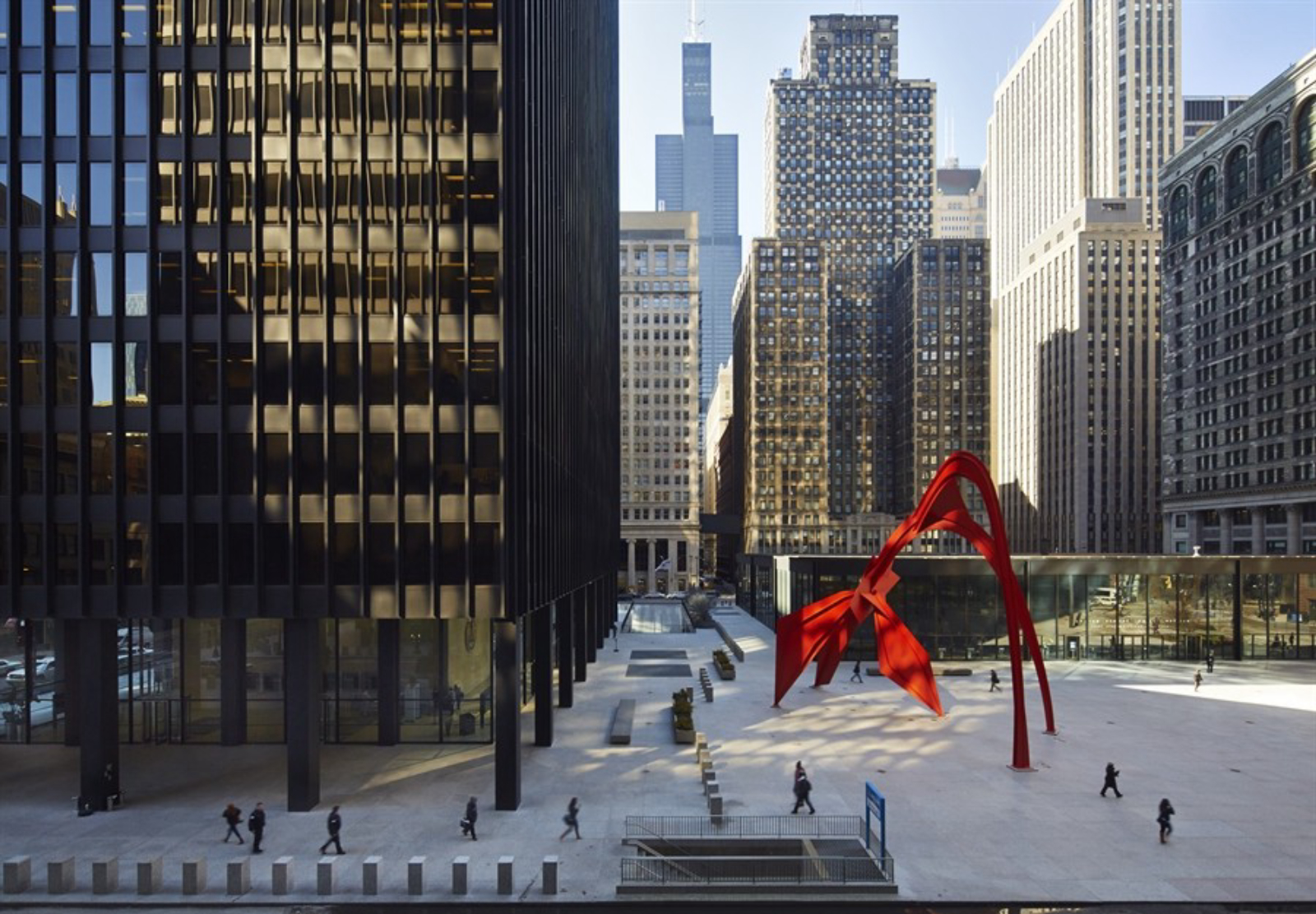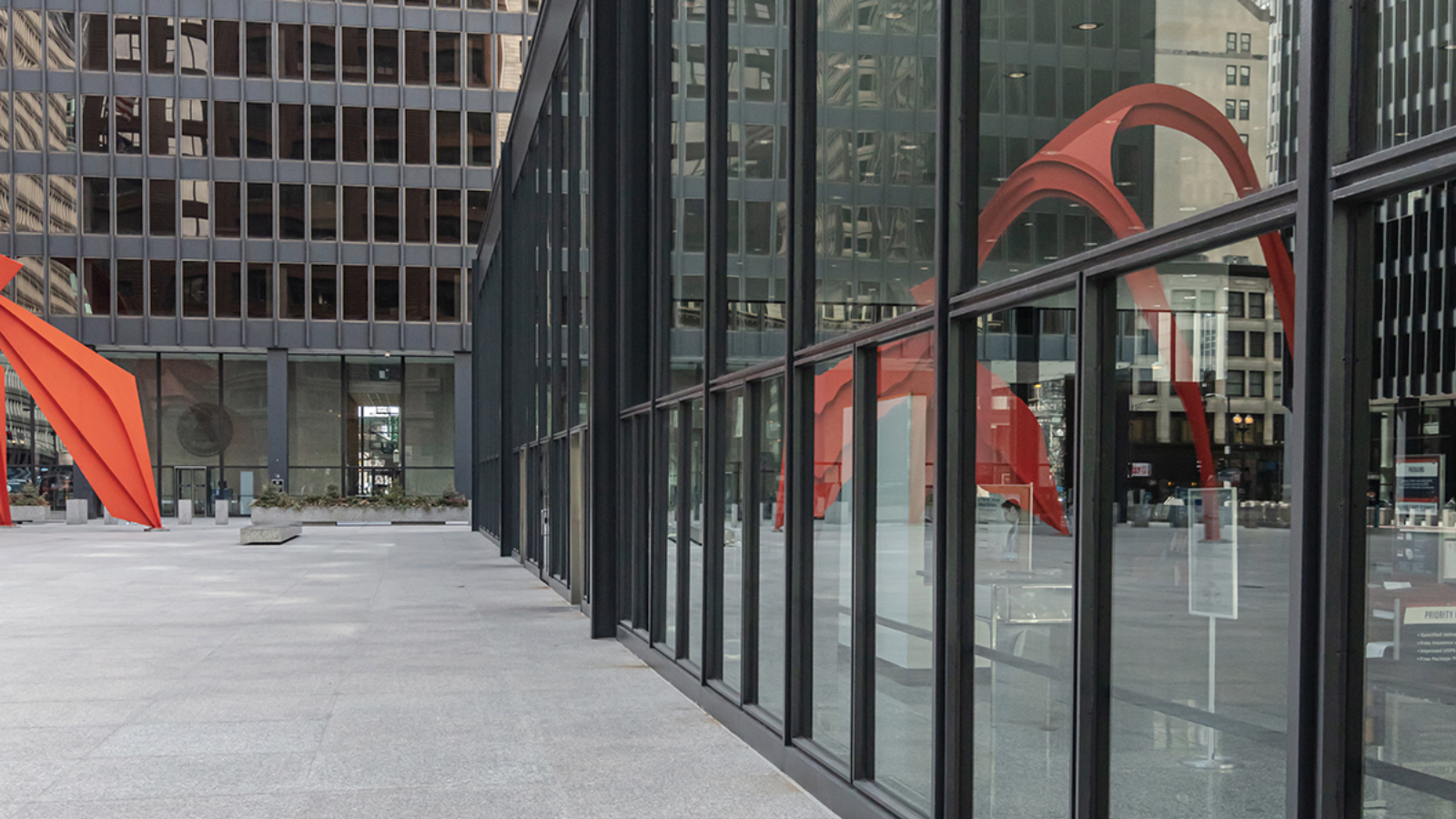Awards
Design
Award of Excellence
Civic
A Civic/Institutional Design Award of Excellence is given for the restoration of the Chicago Federal Plaza United States Post Office, part of the Chicago Federal Center designed by Ludwig Mies van der Rohe and completed in 1974, five years after his death. The complex epitomizes Miesian Modernism and the “less is more” philosophy. Restoring an iconic design for which the defining characteristic is its minimalism can present an array of challenges. The design team took the smart and correct approach to focus on and get right the most important details, specifically the historic paint color (where previous maintenance campaigns had selected shiny black paint, their research and analysis revealed that a “thundercloud gray” matte was a closer match to Mies’ original vision). They also addressed protective coatings and repair and reconstruction of the original steel framing and mullions.
“This project showed care for style, tradition, AND public space. The team is to be applauded for doing the right thing.”
- John T. Reddick, 2021 Jury member
"They used solid forensic research and a humble approach to the restoration and only did what they needed to do to let the significance of the building shine through again.”
General Services Administration
BRUSH Architects Team: Mary Brush, FAIA (Principal in Charge), Sophie Levy-Kohn (Project Manager), Aura Venckunaite (Project Architect), Michiel De Houwer (Technical Designer)
Consultants: Jan Blok and Fernando Saz, The Structural Group (Structural Engineers); John Castro (Project Manager) and Mike Wnek (Site Superintendent), Accel Construction; Lisa Honaman, Viracon Glass (Glazing Supplier); Sean Meracle, Sherwin Williams (Paint Supplier); Capital Industrial Coating (Painting Contractor)
Primary classification
Terms of protection
Designations
U.S. National Register of Historic Places, listed on March 24, 2011
How to Visit
Public government building
Location
230 South Dearborn StreetChicago, IL, 60604
Country
US






