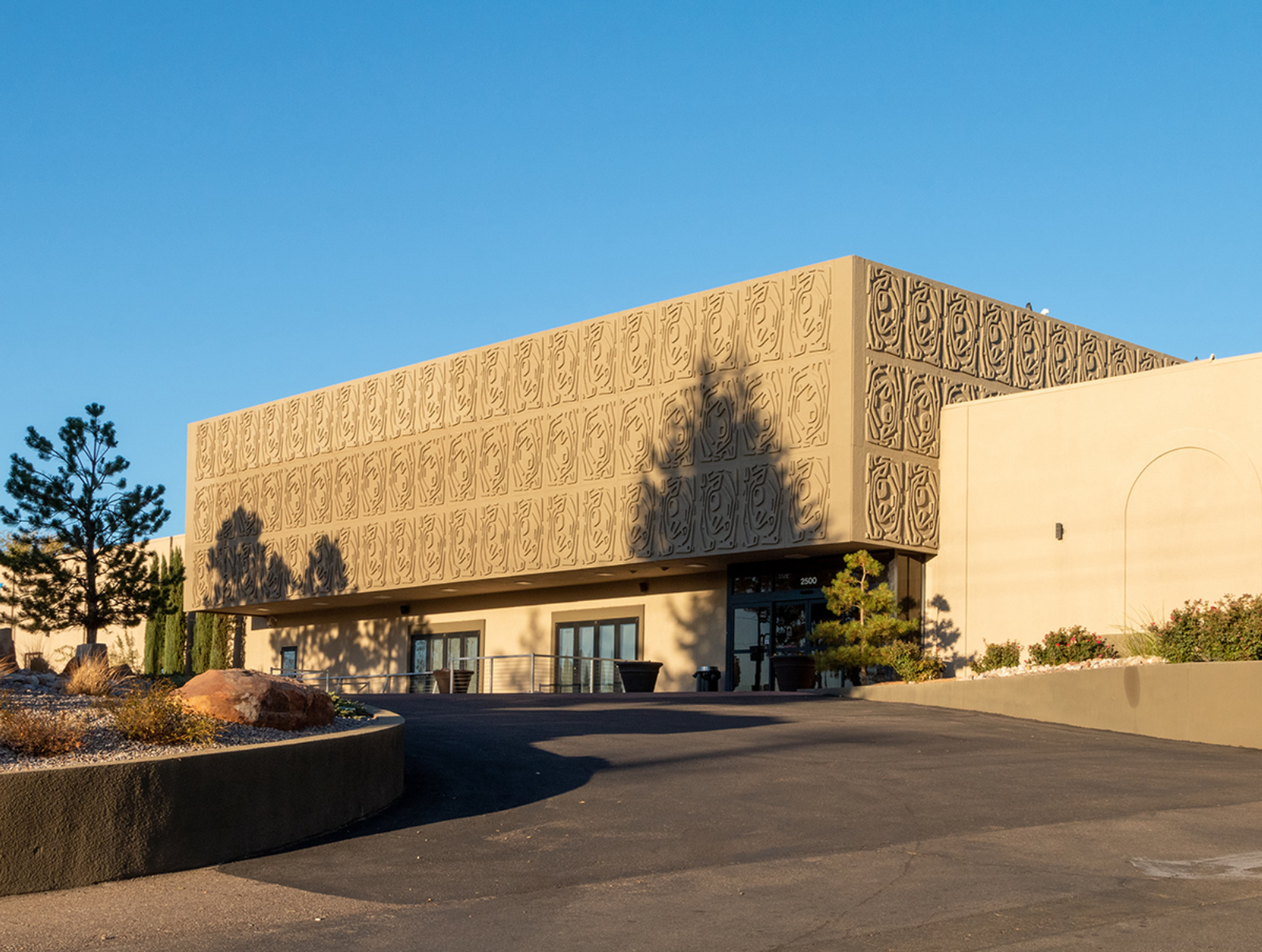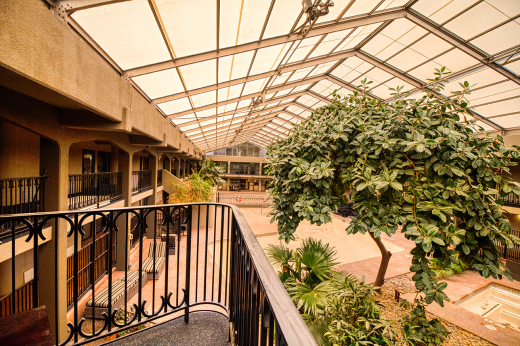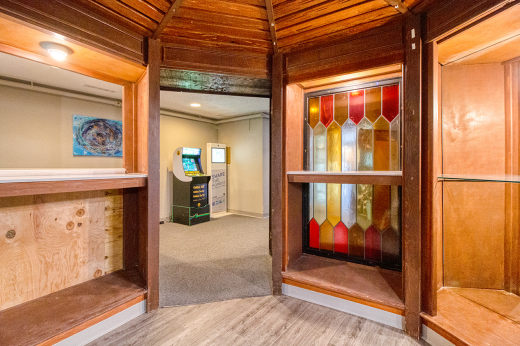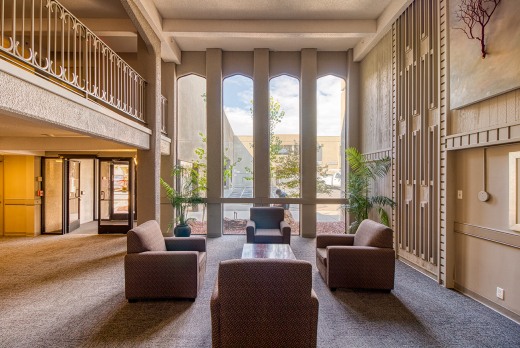In August of 2020, an unexpected sight debuted along interstate I-40 in Albuquerque, New Mexico: a sign for the BLVD2500 Luxury Apartments. Since 1971, 2500 Carlisle Boulevard NE has been the address of a modern architectural curiosity, a story that begins in the 1960s.
From Luxurious Hotel to Luxury Apartments: The Legacy of 2500 Carlisle NE
Author
Thea Haver
Affiliation
Modern Albuquerque
Tags
In 1966, local real-estate magnate Dale Bellamah's company Bellamah Enterprises began purchasing the land in 1966 as "an investment" with no immediate plans for its development. Bellamah himself told the press, "When we do put it to use, it will be for a purpose that will bring money in Albuquerque." Later that year, Bellamah had the property rezoned. In discussions with the Planning Commission, the chairman suggested that "this would make an ideal location for a motel." That same year, Bellamah's company had purchased a hotel in Pueblo, Colorado "simply to get the necessary experience to enter the hotel field in a big way." But E. Price Hampson, representing the Bellamah company, replied to the chairman, "that's a good possibility, but that's not all we're planning."
At the time of purchase, it was reported that the transaction was believed to be the highest cash rate ever paid for acreage in Albuquerque (at $29,130.43 an acre). The property, sited along the newly opened I-40 thoroughfare, was an asset. By 1967, it was widely reported that the Bellamah company planned to build a hotel on the high-priced land. Dale Bellamah himself acknowledged that prior to purchasing the land, economic advisors were hired to pick the best site for a motor-hotel. Hampson announced that he'd spend a year inspecting the best motor hotel facilities in North America and borrowing the best ideas from all of them. Construction of what would become the Four Seasons Motor Inn began in 1970.
Bellamah described the hotel's design as 'Spanish-Mediterranean Style', but this style was interpreted by way of Albuquerque modernist architectural firm Flatow, Moore, Bryan & Fairburn, a firm frequently employed by the Bellamah enterprise. The architecture, it was said, "reflects the Mediterranean heritage of Dale Bellamah, founder and chairman of the board of the Bellamah Corp., whose parents were Lebanese immigrants." Architect Jorge de la Torre would serve as a designer, while Sergio Acosta worked as its engineering consultant. "The rooms will be the largest of any hotel in Albuquerque," the company said. An article dating to April 10th, 1971 describes executive penthouse suites (each equipped with a wet bar) that would rise above the building's basic two-story structure. The hotel would also be home to conference facilities, a possible jab at the City of Albuquerque's decline of a land gift from Bellamah that would have located the city's convention center in Uptown (specifically, the Jeannedale tract near Coronado Mall).
The Four Seasons Motor Inn opened in 1972 as a 200-room luxury hotel with this announcement: "The Dale J. Bellamah Corporation Proudly Presents a New Standard of Elegance for Albuquerque and New Mexico." The ad described the hotel's 200 rooms as the most beautifully appointed and largest hotel rooms in all of New Mexico. The 13.5 x 27 feet rooms were designed to emphasize New Mexico's spaciousness and furnished with custom-built furniture, fixtures, and accessories. Shag carpeting and swag lamps were accented by remote control color television, piped stereo music, and individually controlled heating and air conditioning units. The luxury hotel's interior decor featured subdued earth tones of red, gold, brown, and black with deep carpeting and dark, massive woodwork emphasizing the Spanish influence. Furniture was massive and low. The hotel's stucco exterior was painted white. The new lodgings also featured an indoor-outdoor courtyard with a retractable fiberglass roof that contributed "to the vigor of tropical plantings" and encouraged year-round use of a free-form pool and patio area. Modern white cocktail tables overlooked the courtyard, seated upon green shag carpeting, facing green-painted iron railings. Upon opening, it was pronounced by Best Western Hotels' president as "the finest in the whole system" of hotels. No guest noticed that the pre-cast concrete panels designed by de la Torre were accidentally installed incorrectly. They were originally designed to be an alternating series of the same shape with every other piece inverted.
In the wake of his wife, "Princess" Jeanne's death in 1970, Dale Bellamah relinquished the role of company president to his nephew, D.E. Boyle, stepping into the position of board chairman. Bellamah remained a familiar figure at the Four Seasons Motor Inn until his own sudden death at his Bellehaven home in April 1972. A 4,000 square foot apartment that the developer was converting for himself went unfinished. Until last year, there were still scraps of green shag carpeting in its planned location on the third level of the hotel's 1971 building, carpeting which matched what was used in the interior courtyard. The main building's basement housed a 4,200 square foot kitchen that would ultimately cook food for nine menus.
In 1973, the hotel expanded with a second building and parking structure, also designed by Flatow, Moore, Bryan & Fairburn. This new building introduced to the on-site amenities a putting green, indoor Japanese garden, another ballroom, and a steak house/Mexican restaurant. Over the years, the Four Seasons was the site of Delfinos, the Crystal Room, the Don Quixote Lounge, and the Cervantes Dining Room. But for all its luxuries, it never stayed under the same ownership long; it's been a Best Western, a Sheraton, a Radisson. Many residents most recently recall it as the Hotel Cascada. In early 2019, after a long period of financial struggles, the hotel, then operating as a Wyndham, closed to guests. But this summer, the dream of luxury accommodations was renewed with the opening of the BLVD2500 apartment complex.
The 1973 building was the first to open to occupants. Property Manager, Lauren Faltys, expressed her excitement at the occupancy rate, which reached 95% of available units by mid-September. More units were slated to go on the market this month. 6-month to year-long leasing options account for some of the residents who hail from medical and military fields. While the hotel is no longer in a perfect location for travelers, its proximity to the highway has made it ideal for such tenants. Laundry facilities are on-site, apartment kitchens are all-new, and adjoining rooms have had their connecting doors removed to create one-bedroom apartment floorplans. A coworking lounge, theater, and storage units (an optional upgrade for residents) have made use of repurposed meeting rooms and themselves repurposed some of the hotel's furniture. What was Delfino's has become a game room, with some of its original wood fixtures left intact. Some of the tower-level suites feature expansive glass windows and views of the Sandia Mountains in the distance. Loft units are original to the 1970s design, part of the idea of 'luxury' crystalized in the architectural planning. In a way, the buildings are harkening back to their origins and the vision the collective vision architects and owners had for the property. And much of their original design remains, however contemporary it looks today under a crisp coat of paint.
While the 1971 building, facing Carlisle Boulevard, undergoes additional renovation, the buildings' owners plan to open a Fit Republic fitness center in its former convention hall. A coffee shop and small food service establishment will make use of fixtures and kitchen facilities. Across the driveway, an empty indoor waterpark will have its pools filled in; the park's slides and mechanicals were auctioned this summer. The owner has started the process of gauging interest in the space, considering how it too may be adapted to serve a new purpose. The interior garden, free-form pool, iron railings; they're all still there. And though no one can remember when it last retracted, the fiberglass roof over the interior courtyard remains for now. The pool will soon be filled into a level four-foot depth for safety. Outside, the port cochere has been removed from the former lobby entrance, returning the 1971 building to nearly how it looked upon opening. And inside the 1973 structure, a glass elevator with a slanted roof that looks like cedar shake tiles goes unquestioned, though we suspect it was installed as a tip of the hat to Mr. Bellamah, whose Princess Jeanne Park homes made him known throughout the southwest. Dale Bellamah was famous for his home-building and now the hotel rooms he once envisioned for executives and travelers are homes as well. Luxury today doesn't mean dark wood, deep carpets, and crystal chandeliers. It means convenience, ease, and quality. Today, the BLVD2500 apartments may reflect a new vision, but the heart of the project is the same.
Thanks to Lauren Faltys for meeting with our team and conducting a tour of the apartment buildings. For photos of the apartments, please visit BLVD2500 on Instagram. Readers may also enjoy this story about Dale Bellamah that was printed in the Albuquerque Journal on October 18, 2020.
This article first appeared in the October 2020 Modern Albuquerque newsletter.
About the Author
Thea Haver co-founded Modern Albuquerque in 2018. She is the former Director of Education for the National Museum of Nuclear Science & History and continues to work with arts and cultural organizations in program development, project management, and marketing.
Modern ABQ is part of the Docomomo US Regional Spotlight on Modernism Series, which was launched to help you explore modern places throughout the country without leaving your home. Previous spotlights include Chicago, Mississippi, Midland, MI, Houston, Las Vegas, Colorado, Kansas,
Pittsburgh, Milwaukee, South Dakota, and Vermont. Have a region you'd like to see highlighted? Submit an article.
If you are enjoying this series, consider supporting Docomomo US as a member or make a donation so we can continue to bring you quality content and programming focused on modernism.




