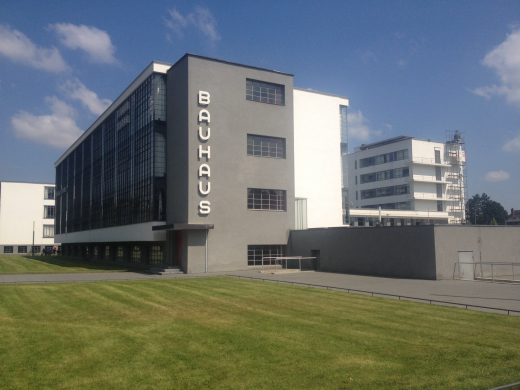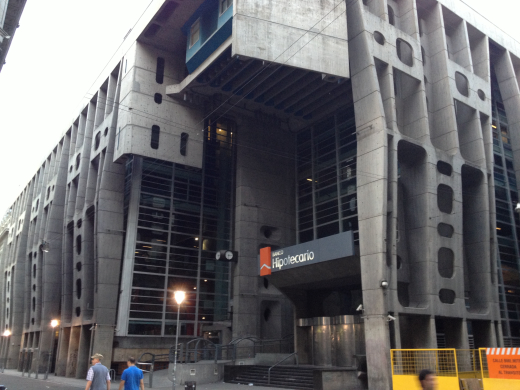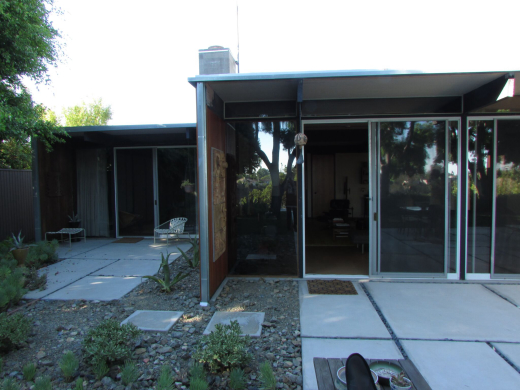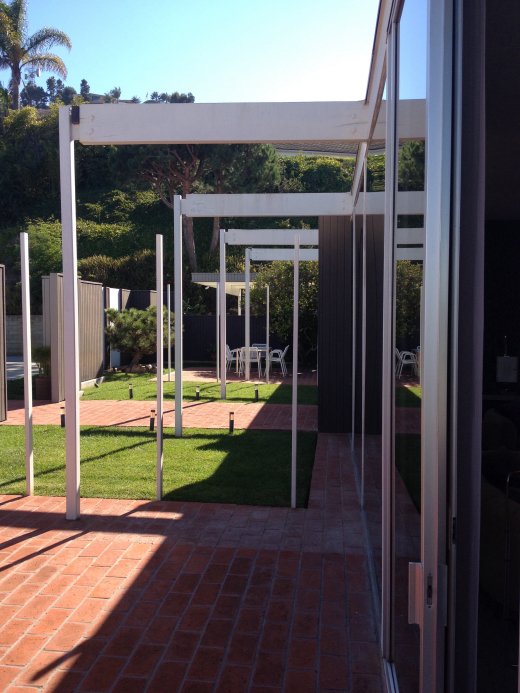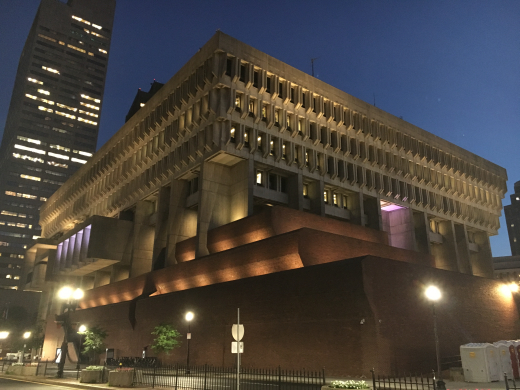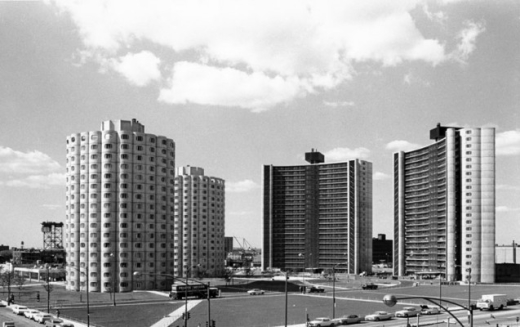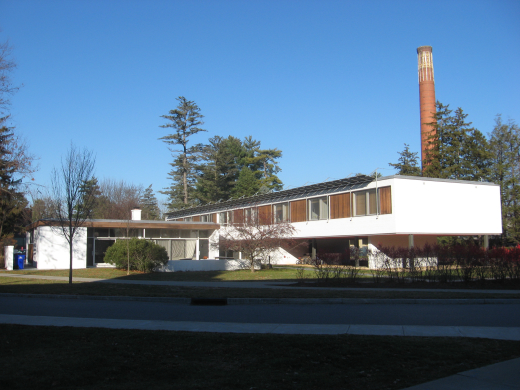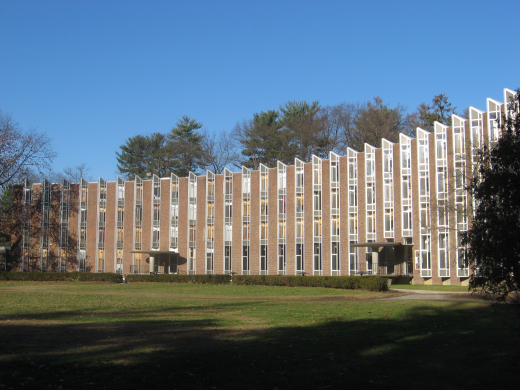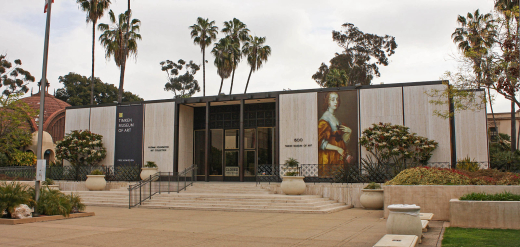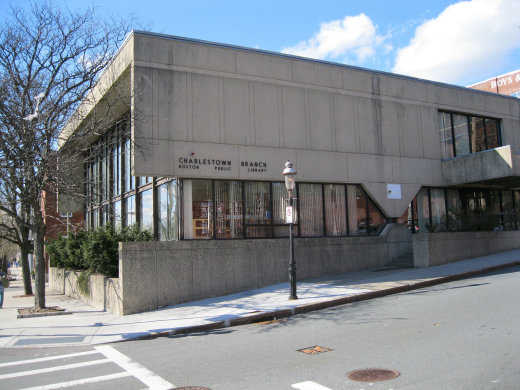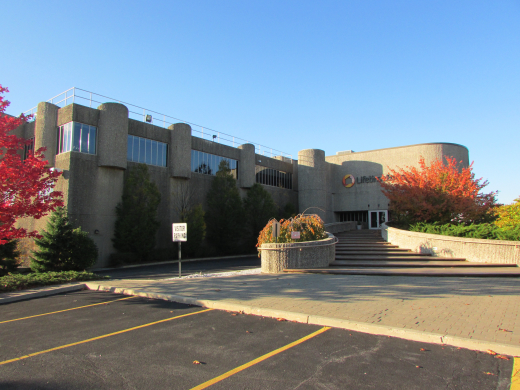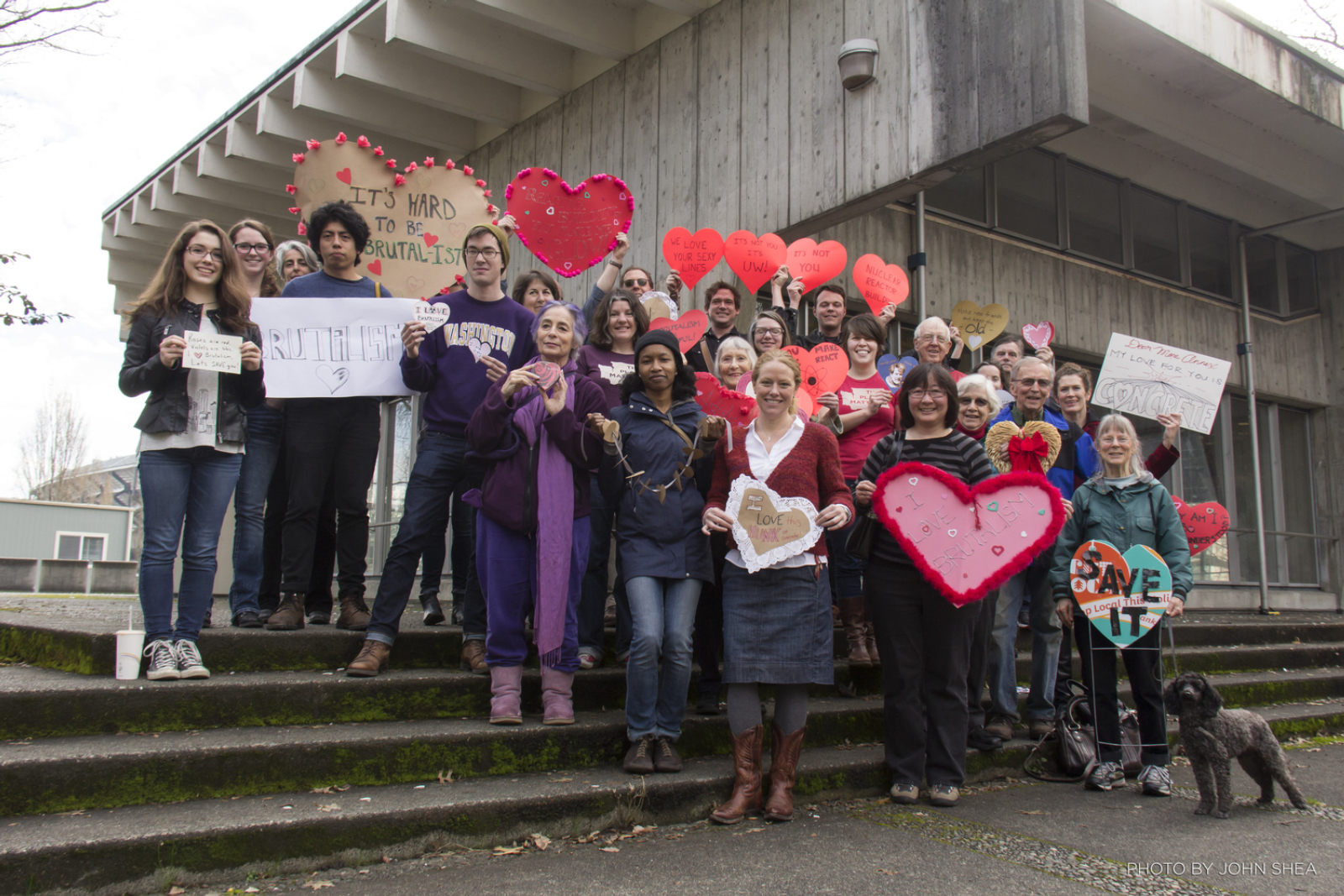Docomomo US Intern, Joseph Gravius, shares how he came to love modern architecture, preservation, Docomomo US and what to see when exploring the new Docomomo US website and register.
My name is Joseph Gravius and I am currently an intern with Docomomo US. After completing my first year at Pratt Institute in the Historic Preservation program, I began my summer internship with Docomomo US where I have been researching buildings to add to the newly designed Explore Modern project. My focus has been centered on researching and adding buildings and sites relating to the 2017 Advocacy Theme: Shelter, along with those by lesser known/regional architects, and Mid-Century buildings on Long Island. But before we get to the list of buildings, my interest in modern architecture began with my first case study in architecture school on the Gropius House and has continued over time as I have moved and traveled across the country.
Attending school in Southern California gave me an opportunity to study influential modern design, from art to furniture to architecture. Just a few of the historic Mid-Century homes I was able to visit were Case Study House 23C and the Bobertz Residence. At Case Study House 23C, designed by Killingsworth, Brady, Smith, and Associates and sponsored by Arts & Architecture, I was able to talk to the owners about their experience living in a historic home and going through the process of having the home placed on the National Register. At the Bobertz Residence, designed by Craig Ellwood in 1953, here the owner spoke about how the home had been modified and the process of returning the house to its original form.
While in grad school I had the opportunity travel abroad a number of times. My first trip out of the United States brought me to Buenos Aires, where I was able to see the Brutalist architecture of Clorindo Testa. I spent a summer semester in Berlin, where I finally had the chance to visit the Bauhaus. Having wanted to visit since my case study of the Gropius House, as well as visiting buildings from the Interbau in 1957, this all further strengthened my interest in Modernism. The fall following my summer in Berlin I again had the opportunity to study abroad, this time spending a semester in Rome. It was at this point I really began to think about preservation.


