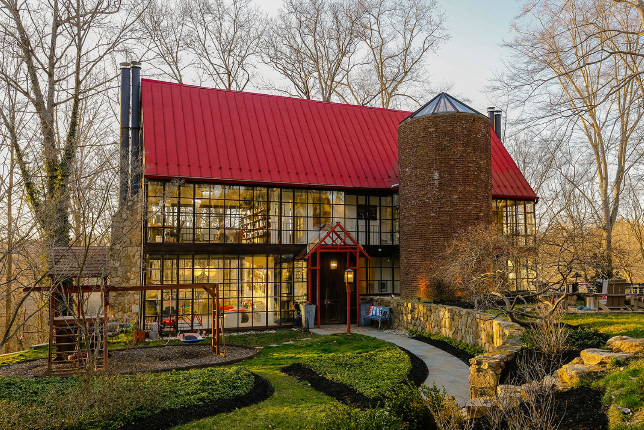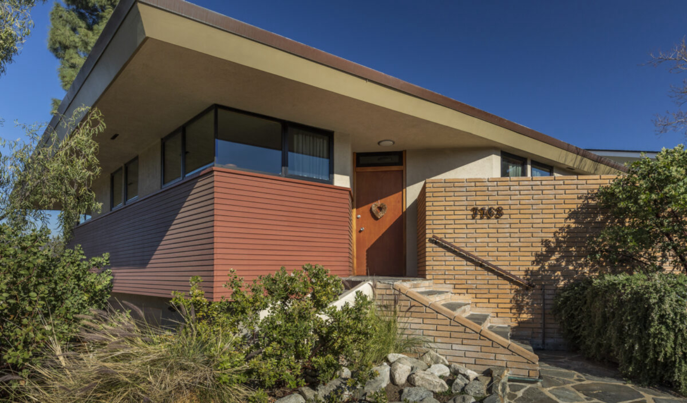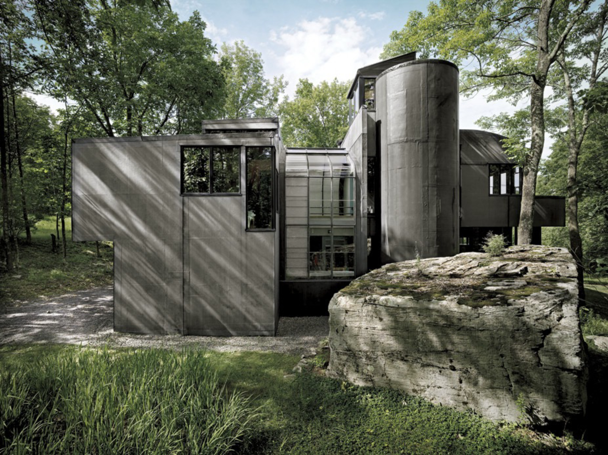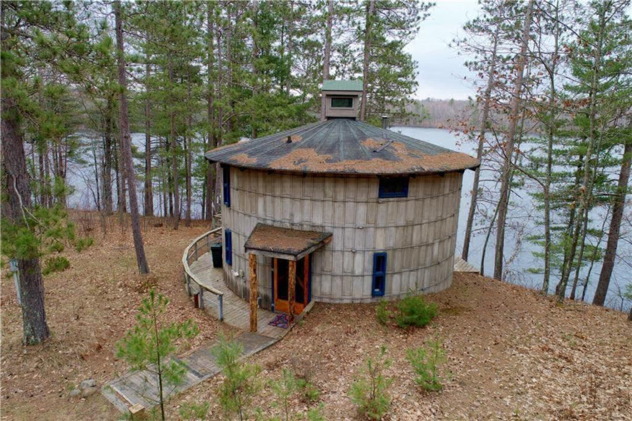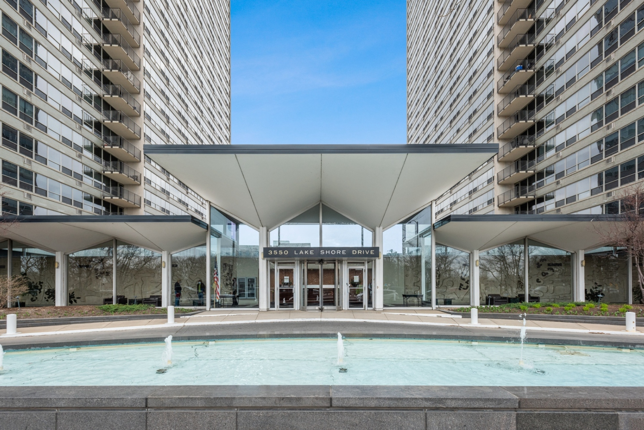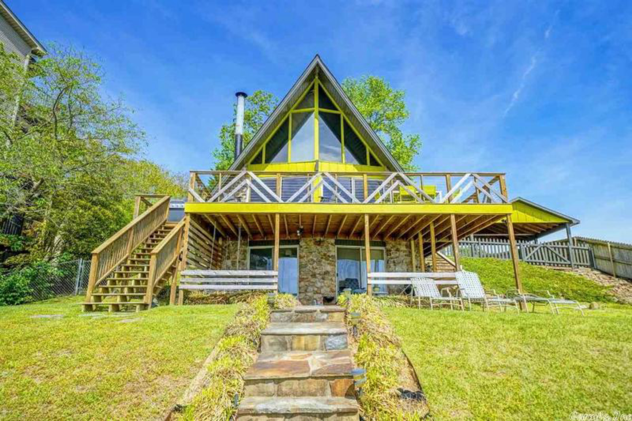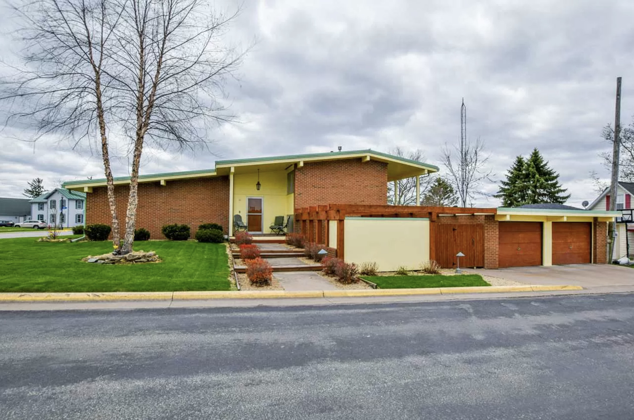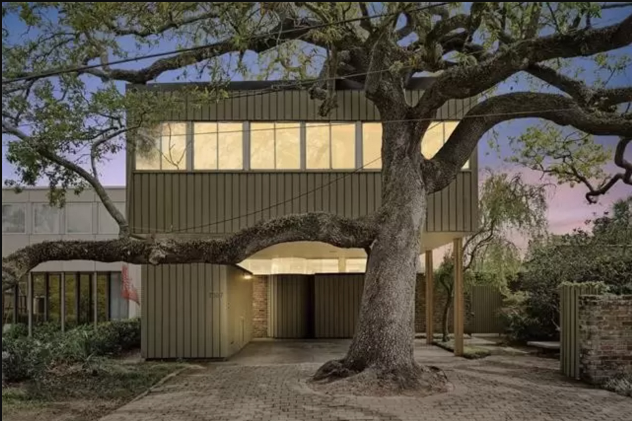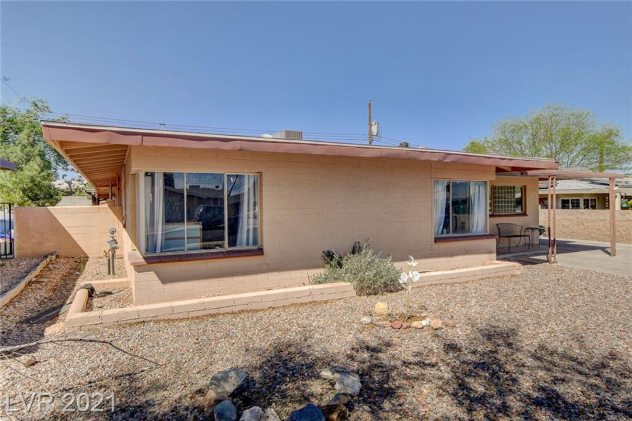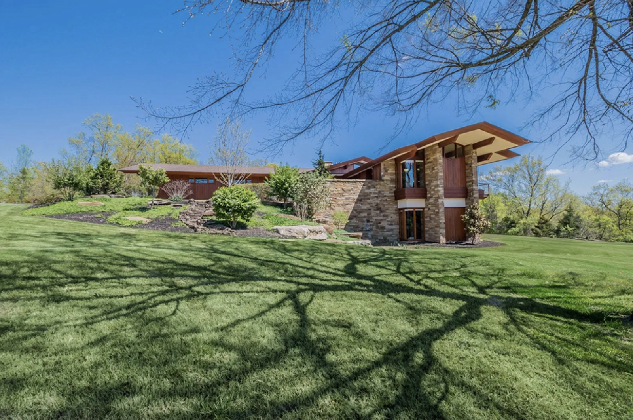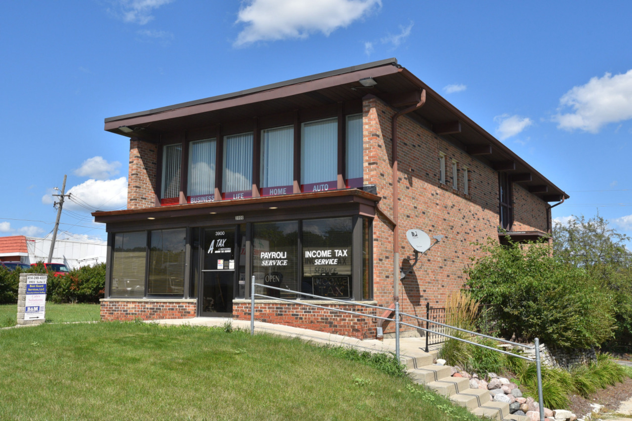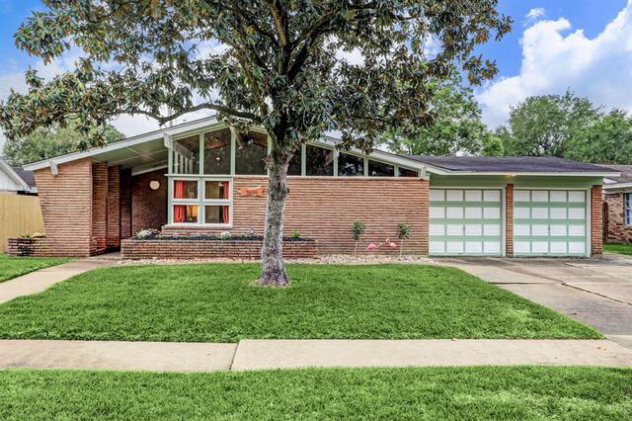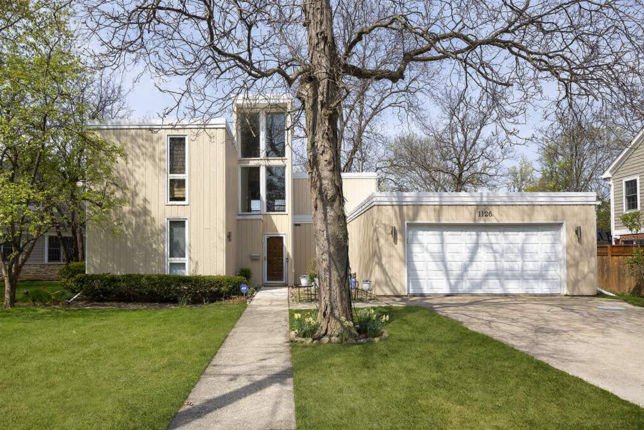The Deutsch House, John Lautner
7163 Macapa Drive, Los Angeles, CA
$2,429,000
1954
The George and Lorena Deutsch House, John Lautner, 1954. Two-level midcentury modern house in the Hollywood hills with extraordinary views of the mountains, the Hollywood sign, and city lights. Designed early in Lautner’s career and built for his bookkeeper, the house displays the innovation, use of natural materials, and indoor-outdoor living that Lautner is known for. Open floor plan; tall ceilings; exposed wood rafters; floor to ceiling glass walls; teak paneling, a buff brick fireplace, end grain wood floors, and panoramic views. Original built-in cabinetry by Lautner‘s favorite contractor, boatbuilder John de la Vaux. Main floor has living room, den, kitchen, bedroom, one and a half baths. Lower floor has second bedroom, bathroom, storage/office space, and two-car garage. Outdoor space, on two levels includes wood decks, flagstone terrace, and a kitchen garden. Restoration by current owners included stripping paint from bricks and teak walls, updated kitchen with Miele appliances, and updated baths. Additional updates include electrical, windows, plumbing, and HVAC. John Lautner (1911-1994) is one of the most famous names in Los Angeles architecture. His iconic buildings include the Chemosphere, Sheats-Goldstein residence, Arthur Elrod residence in Palm Springs, Arango house (Marbrisa) in Acapulco. He was a student of Frank Lloyd Wright with his own unique vision. An architectural idealist, Lautner’s work has been documented in numerous books published by Rizzoli and Taschen, filmed documentaries, and was the subject of an exhibition at the Hammer Museum in 2008. He was frequently published in Architectural Digest, Arts + Architecture, and other publications. Photographs of the residence, by Julius Shulman are housed in the Julius Shulman photography archive at the J. Paul Getty Trust. Getty Research Institute, Los Angeles.
