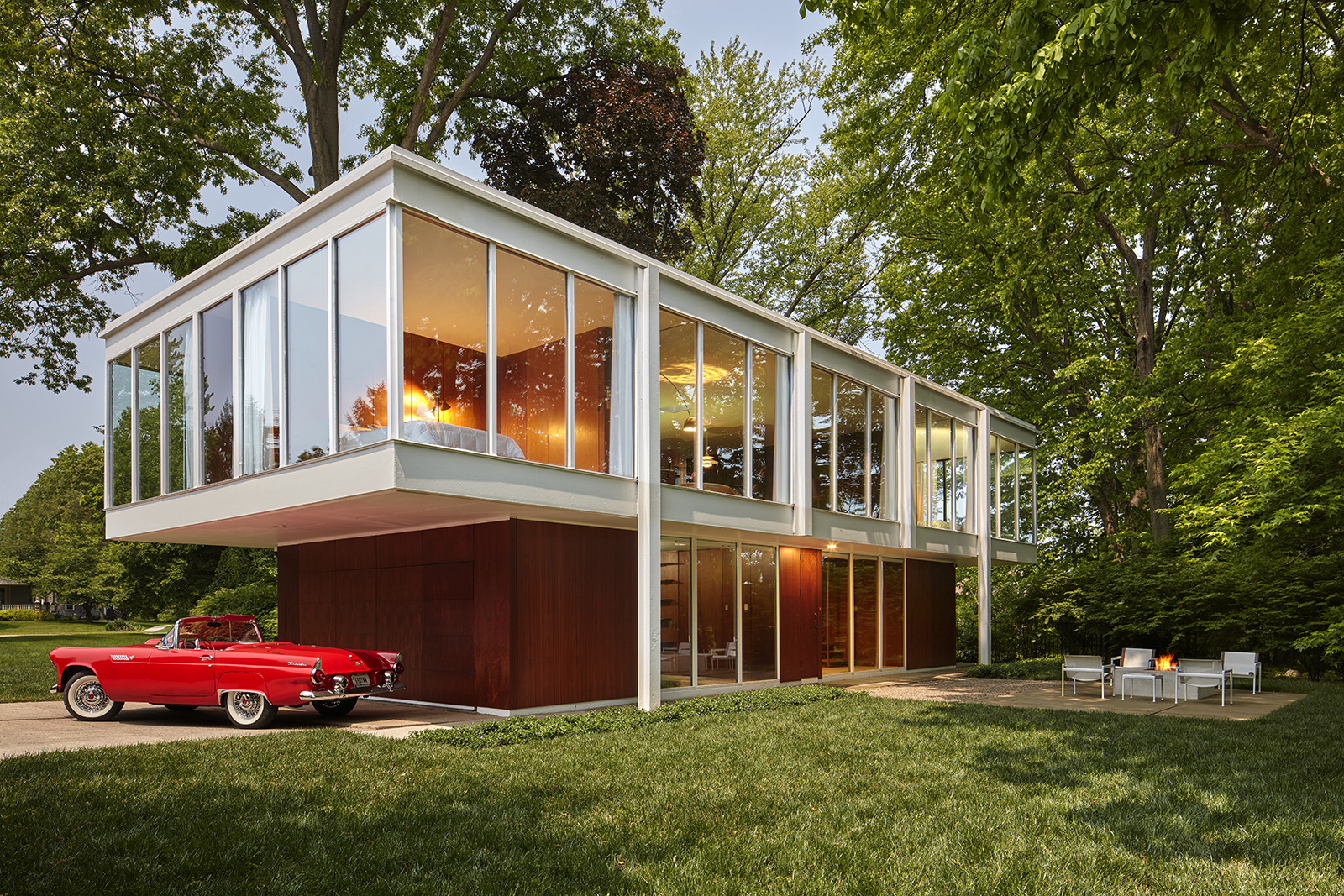Awards
Design
Award of Excellence
Residential
A Residential Design Award of Excellence is given for the restoration of the 345 Glass House in Berea, Ohio. Designed by architect Carl Droppers and constructed in 1965, this International style home showcases innovation through its steel and glass construction, Vierendeel Trusses, and twelve-foot cantilevers at either end. This project was particularly commended for prioritizing retention of original material. The restoration was guided by original drawings from Droppers and structural engineer Richard M. Gensert, which were in unusually well-preserved condition. Damaged concrete was replaced with Berea sandstone slabs, matching the original grid. Interior updates included a new sandstone hearth, adjustments to original Philippine mahogany panels, and new flooring. Twenty-six damaged glass panels were replaced using dual-paned energy efficient windows and custom milled hardwood stops replicating the originals. In the kitchen, the original cabinets were restored, new matching Formica counters installed, and in a rare occurrence, the original appliances were retained and repaired. The original doors, both interior and exterior, remain throughout the home.
“It is rare to see a restoration done so correctly and so meticulously.”
- Steven Keylon, Jury member
“It is a successful attempt to recreate the home as close to the original as possible. This home feels like iconic Modernism.”
Daniel Jensen and Susan Secoy Jensen
Susan Secoy Jensen, AIA; Secoy Architects, Inc. (Architect, Designer); Daniel Jensen (Project Manager); Garrett Wehan (Design Team); Daniel Bier, PLA, ASLA (Landscape Architect); Michael O’Neal, Wood Images (Contractor); Todd Shaw (Contractor); James Haefner (Photographer)
Location
Berea, OH, 44017

