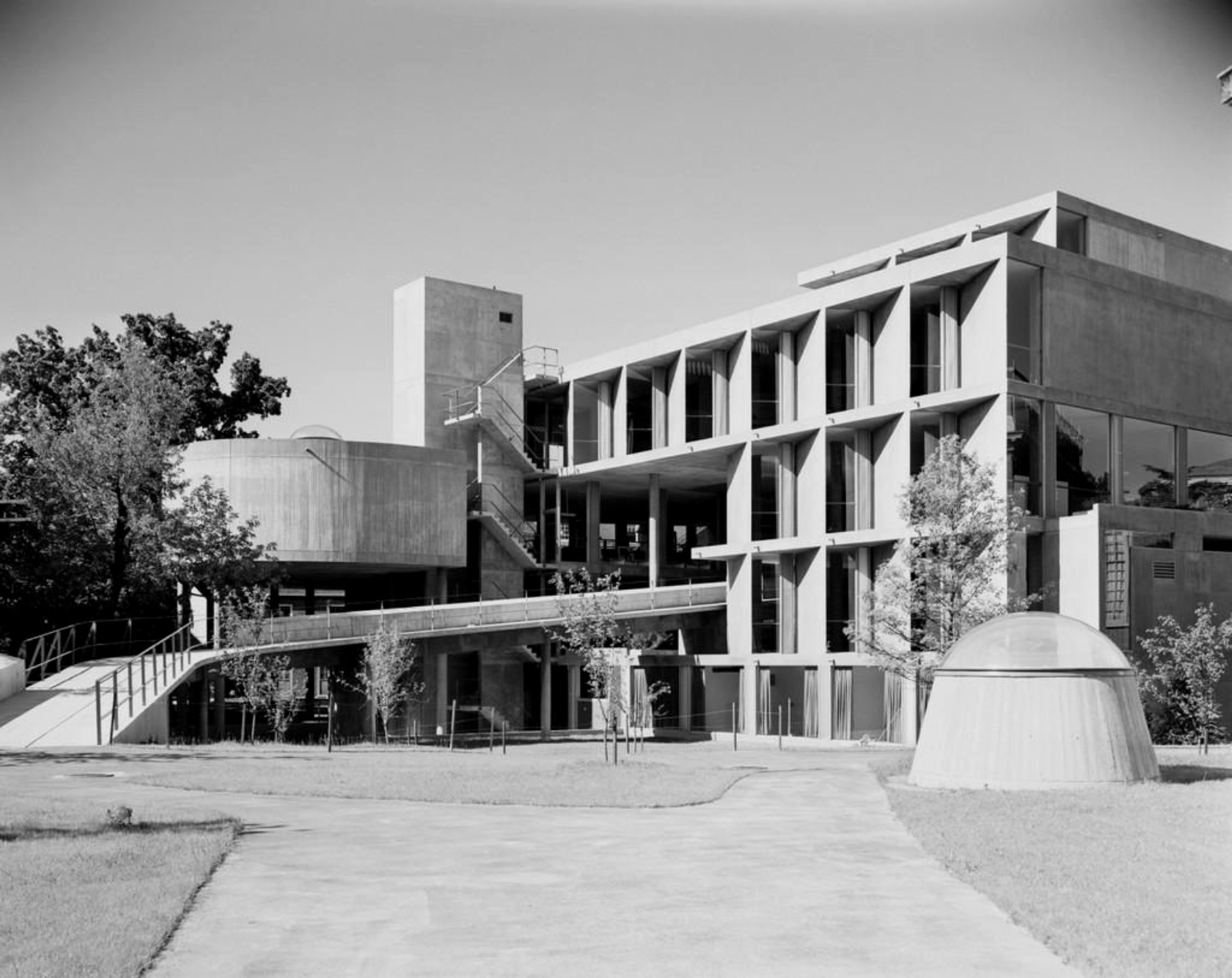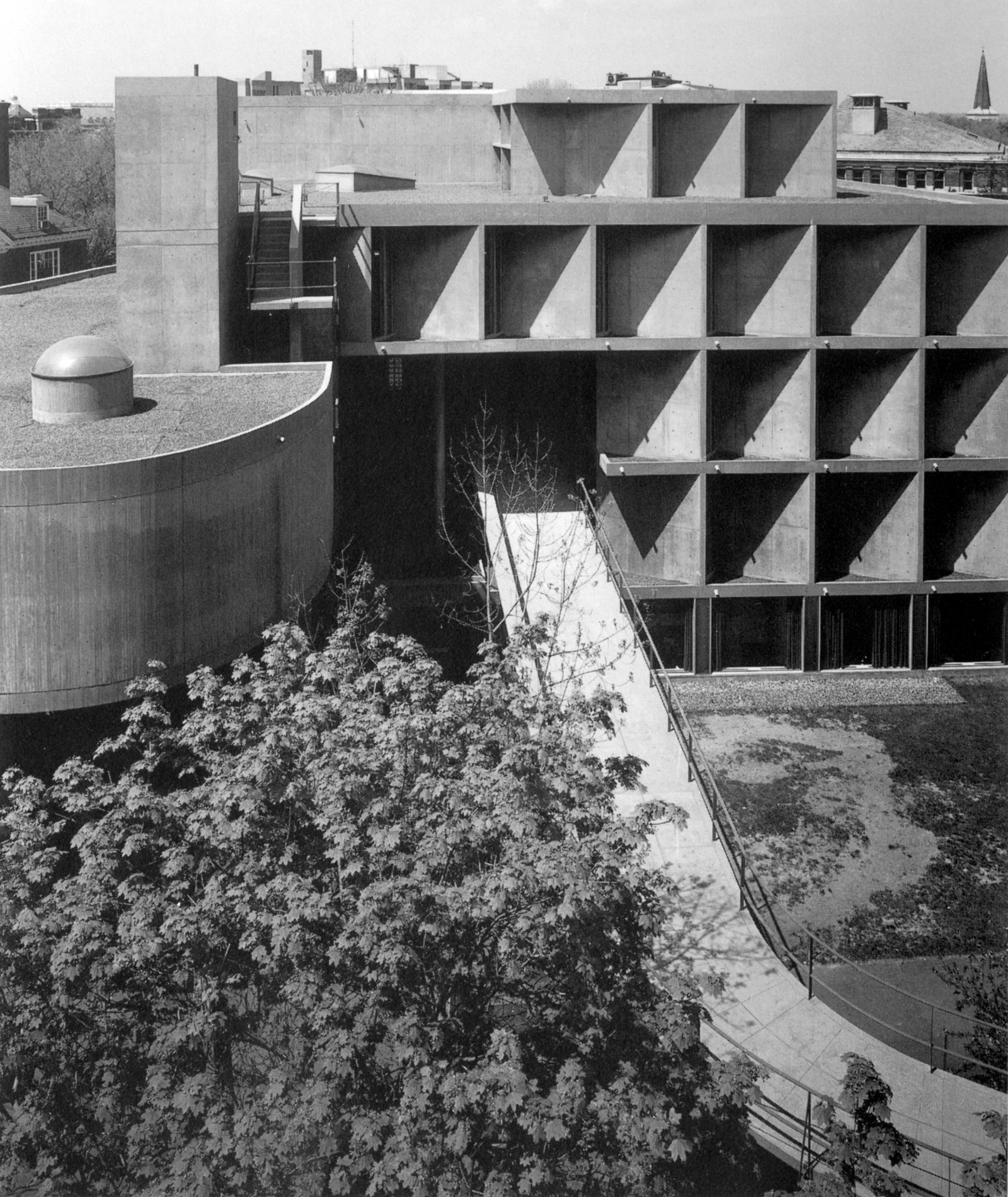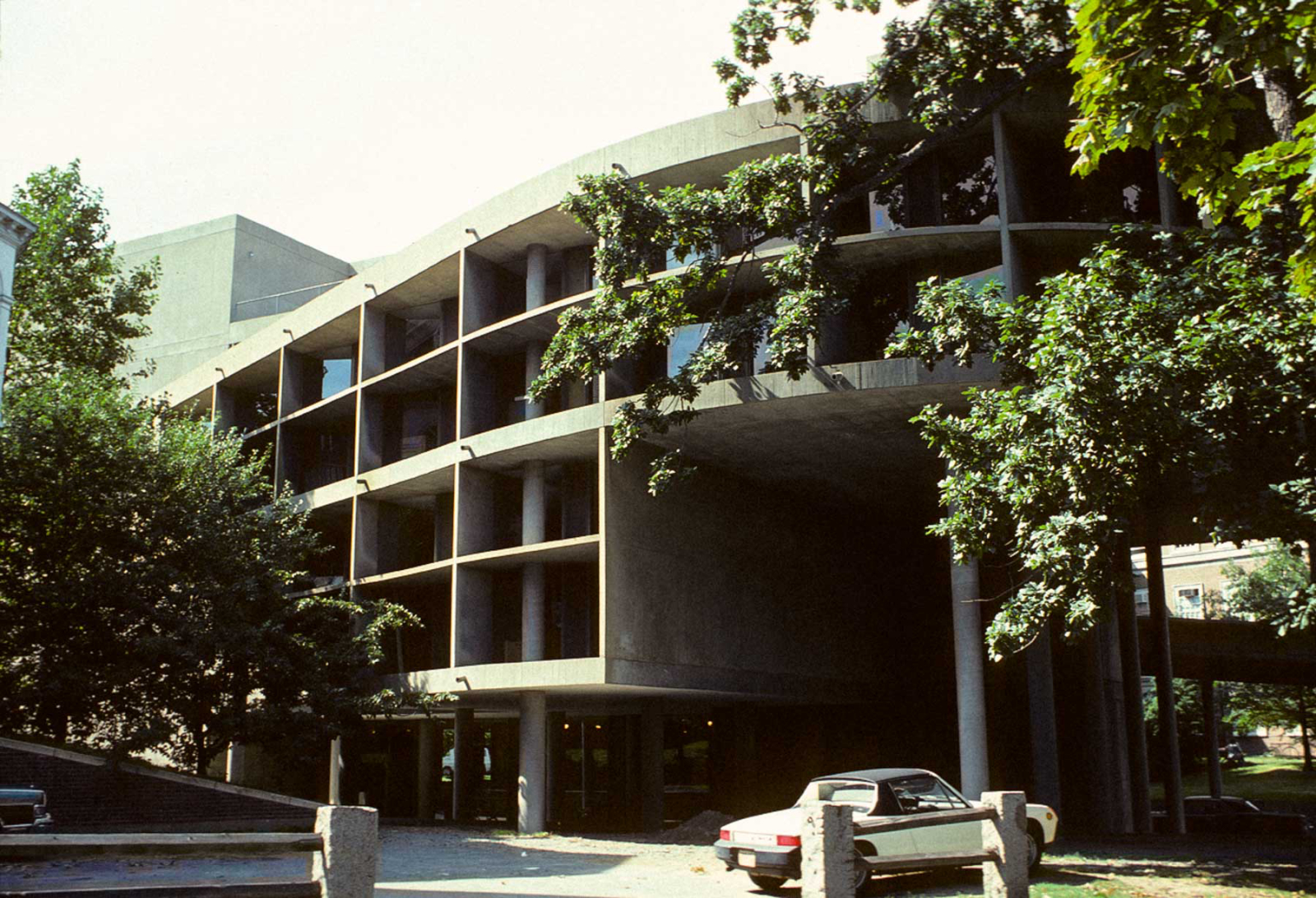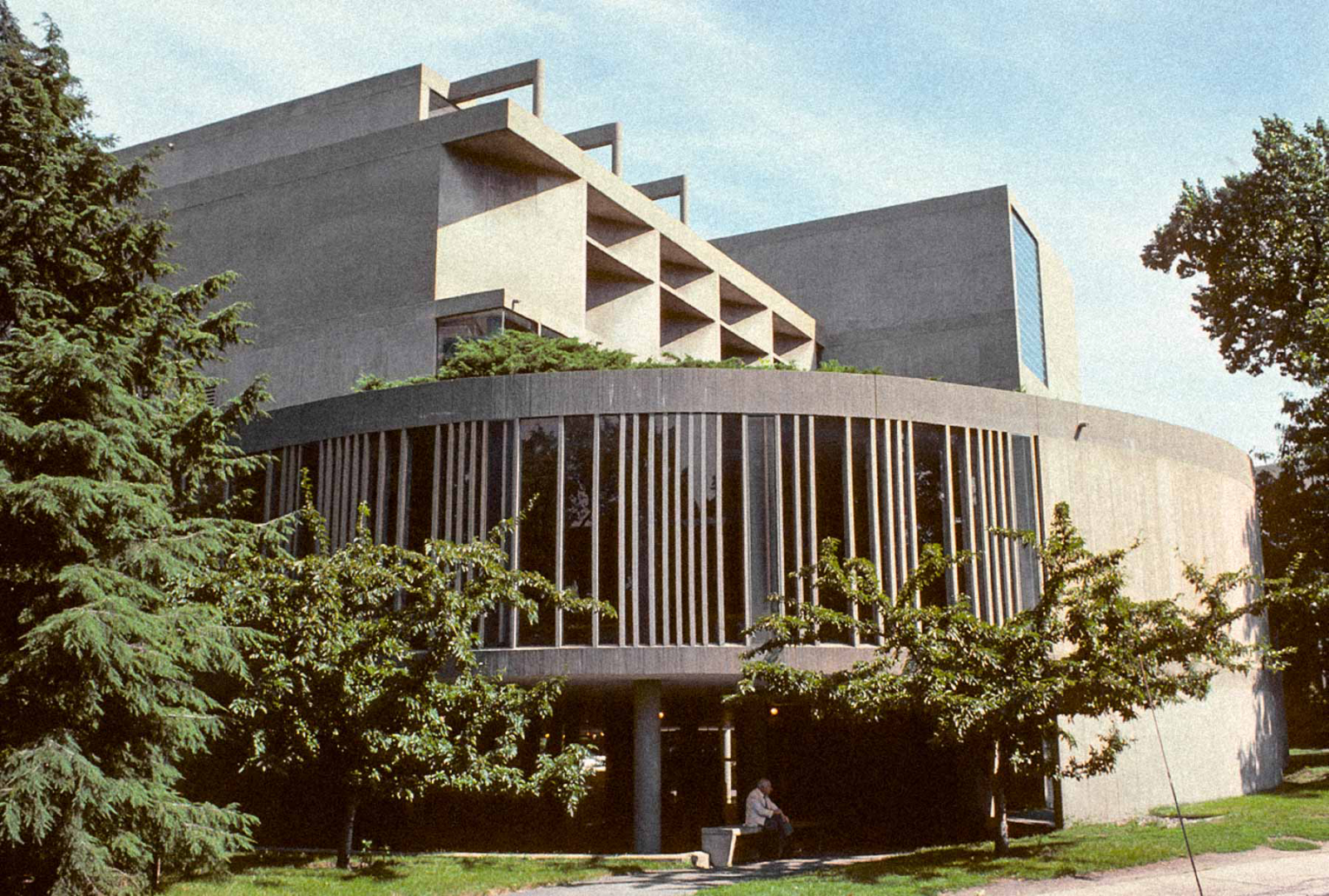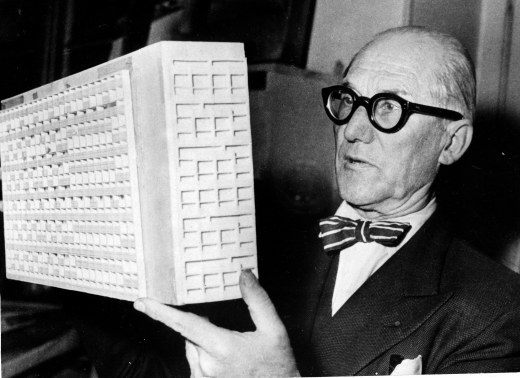Site overview
The Carpenter Center for the Visual Arts, completed in 1963, is the only building on the North American continent designed by the famous Swiss-born architect Le Corbusier. Despite the controversy over the wisdom of placing a building of such modern design in a traditional location, Le Corbusier felt that a building devoted to the visual arts must be an experience of freedom and unbound creativity. A traditional building for the visual arts would have been a contradiction. The Carpenter Center represents Corbusier’s attempt to create a “synthesis of the arts,” the union of architecture with painting, sculpture, through his innovative design. The building was completed in 1963, made possible by a gift from Alfred St. Vrain Carpenter, and the intent to house the artistic entities of Harvard College under one roof came to fruition in 1968 as the Department of Visual and Environmental Studies. The five levels of the building function as open and flexible working spaces for painting, drawing, and sculpture, and the ramp through the heart of the building encourages public circulation and provides views into the studios, making the creative process visible through the building design. The Sert Gallery, at the top of the ramp, features the work of contemporary artists, and the main gallery at street level hosts a variety of exhibitions supporting the curriculum of the Department. The Carpenter Center is also home to the Harvard Film Archive. (Adapted from the website of Harvard University' Carpenter Center for Visial Arts)

