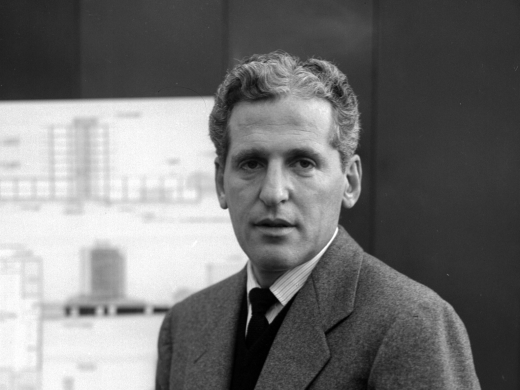How to Visit
Interested developers can inquire to Preserve Orange County to see the property.
Location
24000 Avila RoadLaguna Niguel, CA

Case Study House No. 21
Lorem ipsum dolor
Designer(s)

Interested developers can inquire to Preserve Orange County to see the property.


1971
The Holifield Building is not only a rare surviving landmark of the space exploration and defense industries that fueled Southern California’s growth through most of the twentieth century, it is an excellent candidate for an adaptive reuse solution. Though the building is enormous, it is surrounded by 58 acres of surface parking lot allowing for other development. Recycling existing buildings, rather than demolishing them, saves valuable energy and supports sustainability.
After World War II Southern California’s economy thrived on the aerospace industry, with campuses and facilities from Simi Valley to San Diego for Nortronic, TRW, Hughes, Aerospace Corporation, North American Aviation, General Atomic, General Dynamics, and others. Orange County boasted its share: besides Rockwell, Pereira also designed campuses for Ford Aeronutronic Systems (1958) in Newport Beach, and Astropower (1962) in Irvine, both since demolished.
According to historian Stuart Leslie of Johns Hopkins University, the architecture of these campuses captured the forward-looking, Modern atmosphere of the Golden State notably different from the staid, bureaucratic look of most similar facilities back east. For example, the lobby of Pereira’s Convair headquarters in San Diego featured a show-stopping corkscrew ramp suspended with thin metal rods; the unusual and prominent ziggurat form of the Rockwell building suited the industry and the state’s sense of its role in forging the future. Like other aerospace campuses, the building was located near highly desirable new communities, including the master-planned towns of Laguna Niguel and Mission Viejo, and the seaside towns of Laguna Beach and Dana Point.
The Holifield Building includes an original Pereira-designed lobby; Pereira’s skill as a planner allowed workers to walk anywhere in the building within five minutes. The building is Late Modern, not Brutalist, in style; though it has a concrete structural frame, it is sheathed in precast concrete panels (like another landmark Pereira building, San Francisco’s Transamerica Pyramid) formed with an an interesting textured finish that captures light and shadow. In comparison, Pereira’s Geisel Library (an inverted pyramid) at UC San Diego is a true Brutalist design because its muscular poured-in-place concrete structure is expressed on its exterior.