Location
Church of Saint Mary
510 Prospect AveAlma, MI, 48801

Case Study House No. 21
Lorem ipsum dolor
Designer(s)
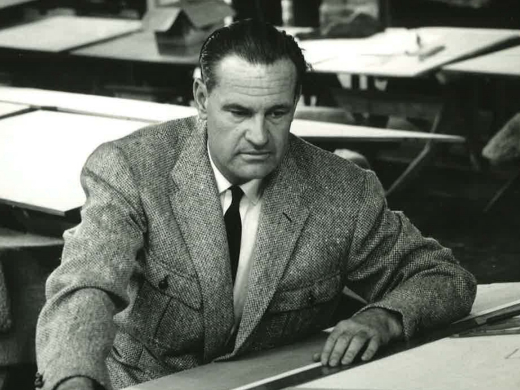
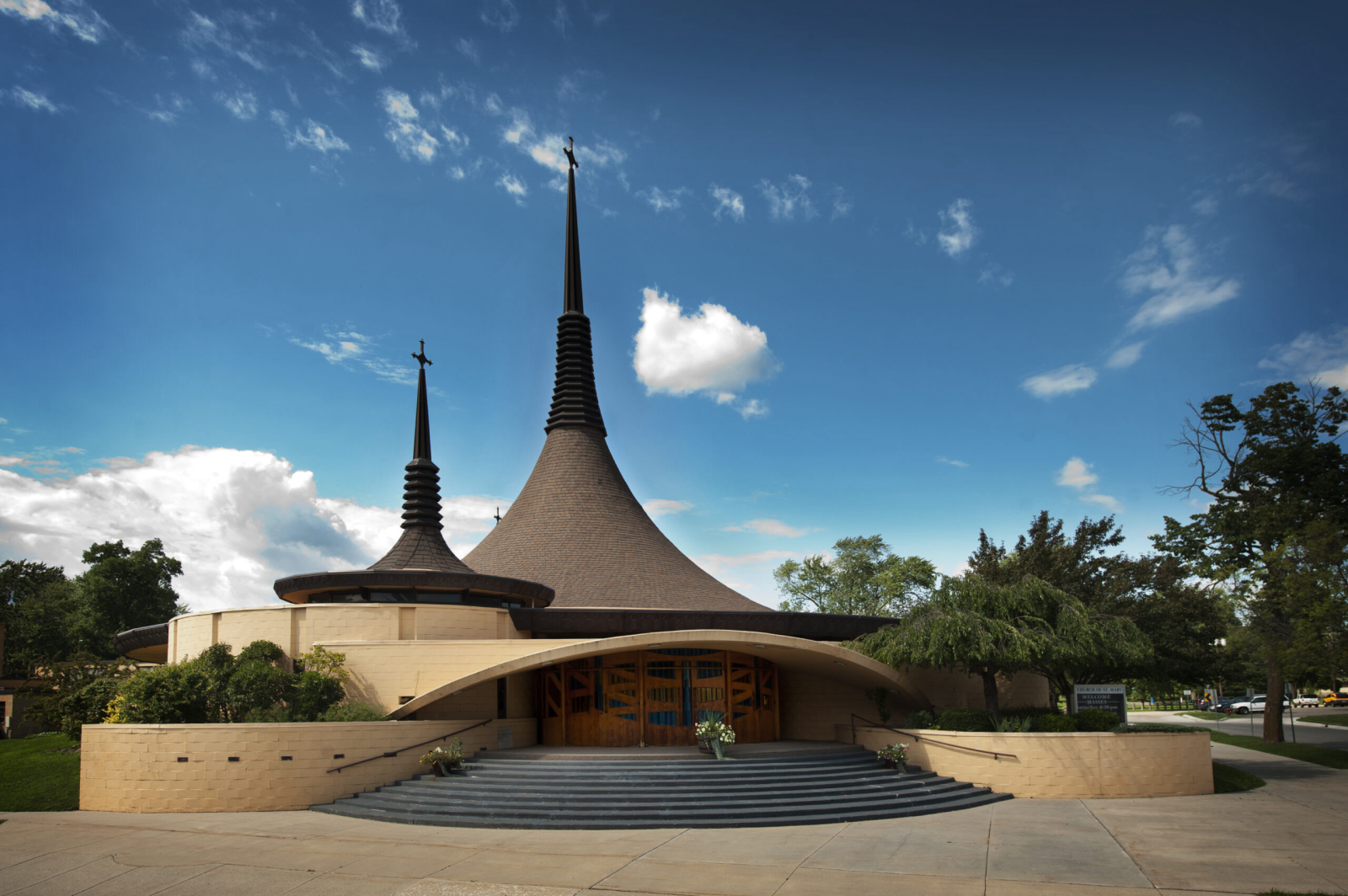
Church of Saint Mary, Alma, Michigan, William Wesley Peters, 1967-69.
Courtesy of Michigan Modern
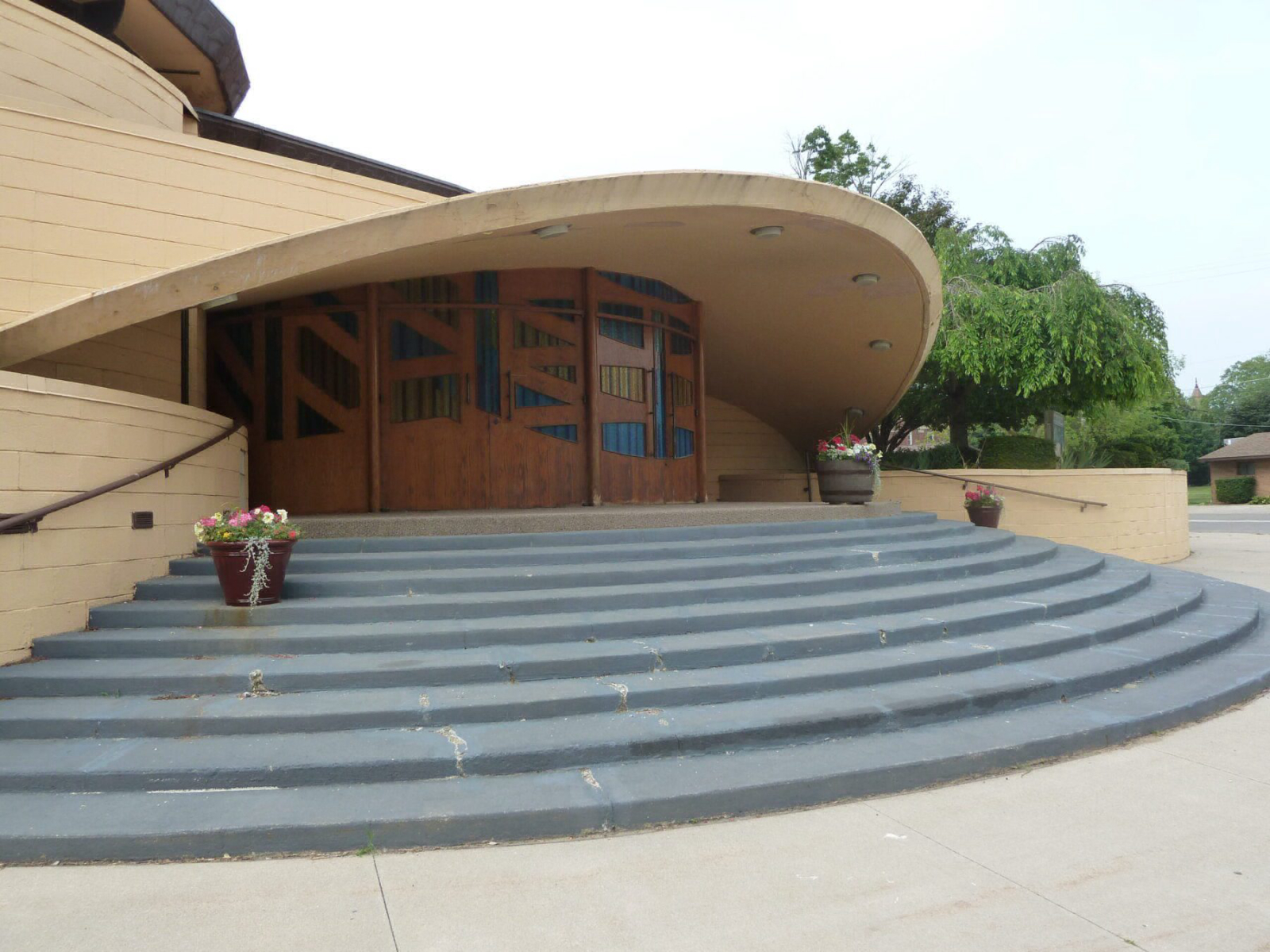
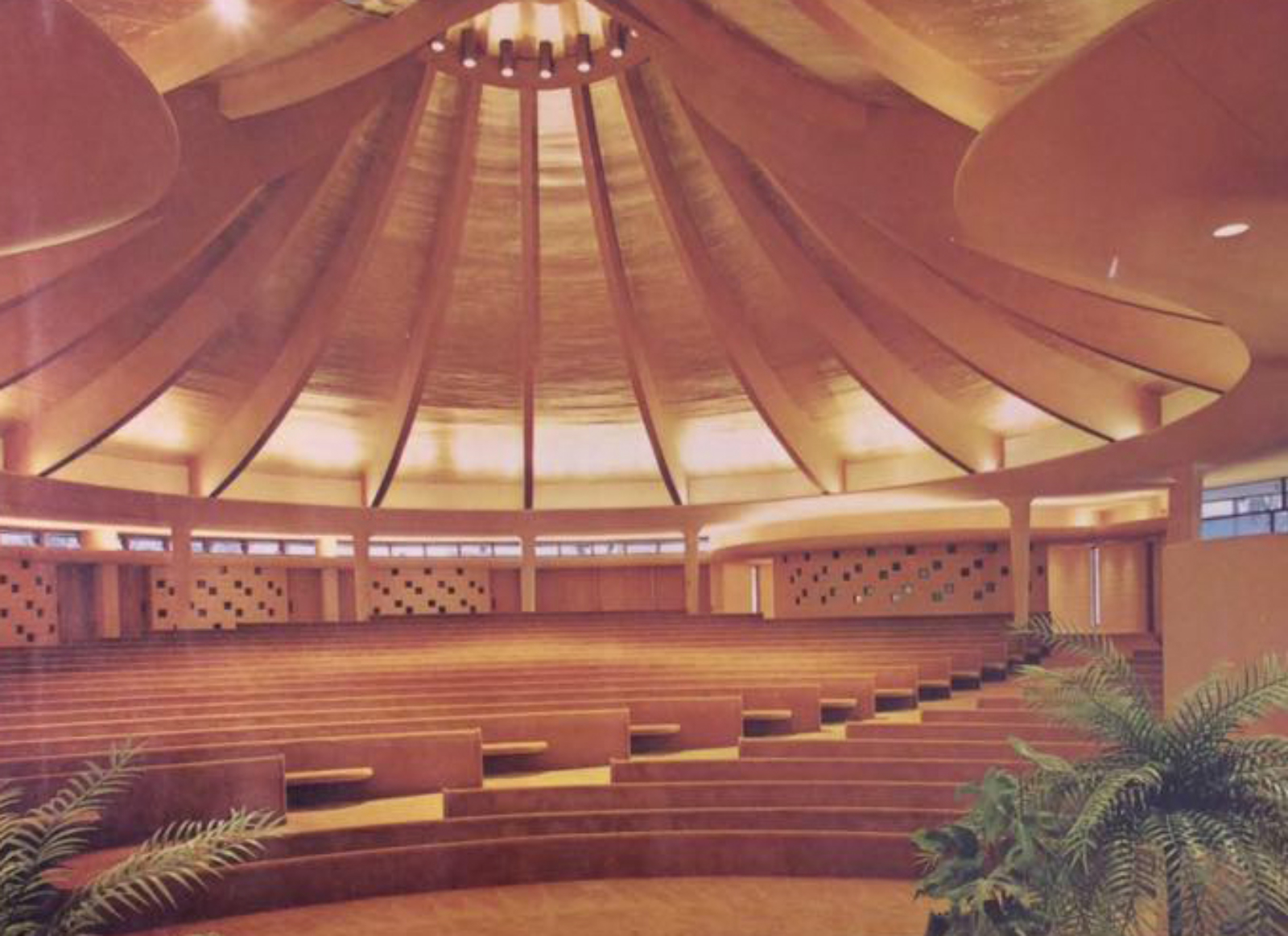
Historic image of original interior and custom pews which were recently removed
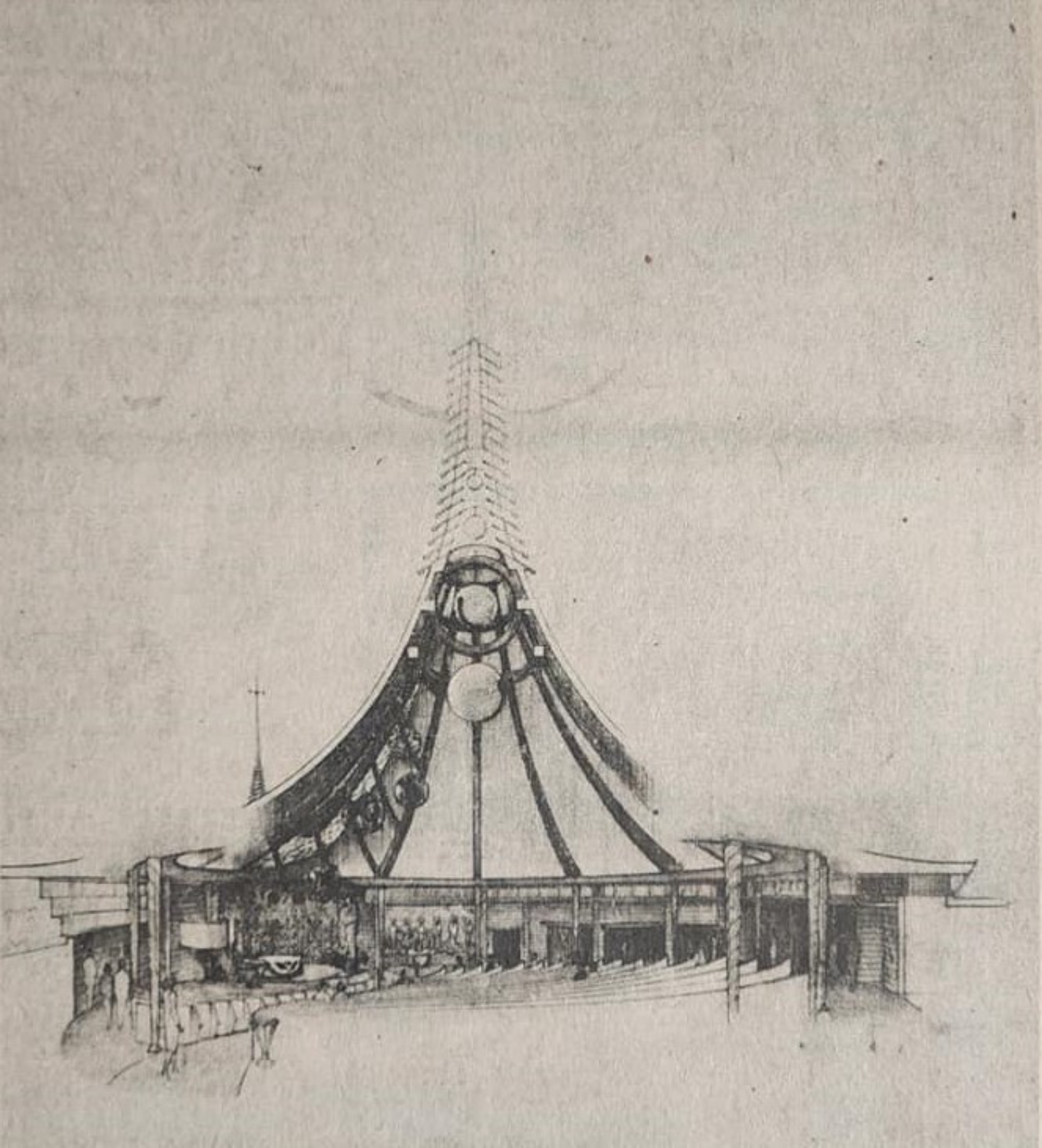
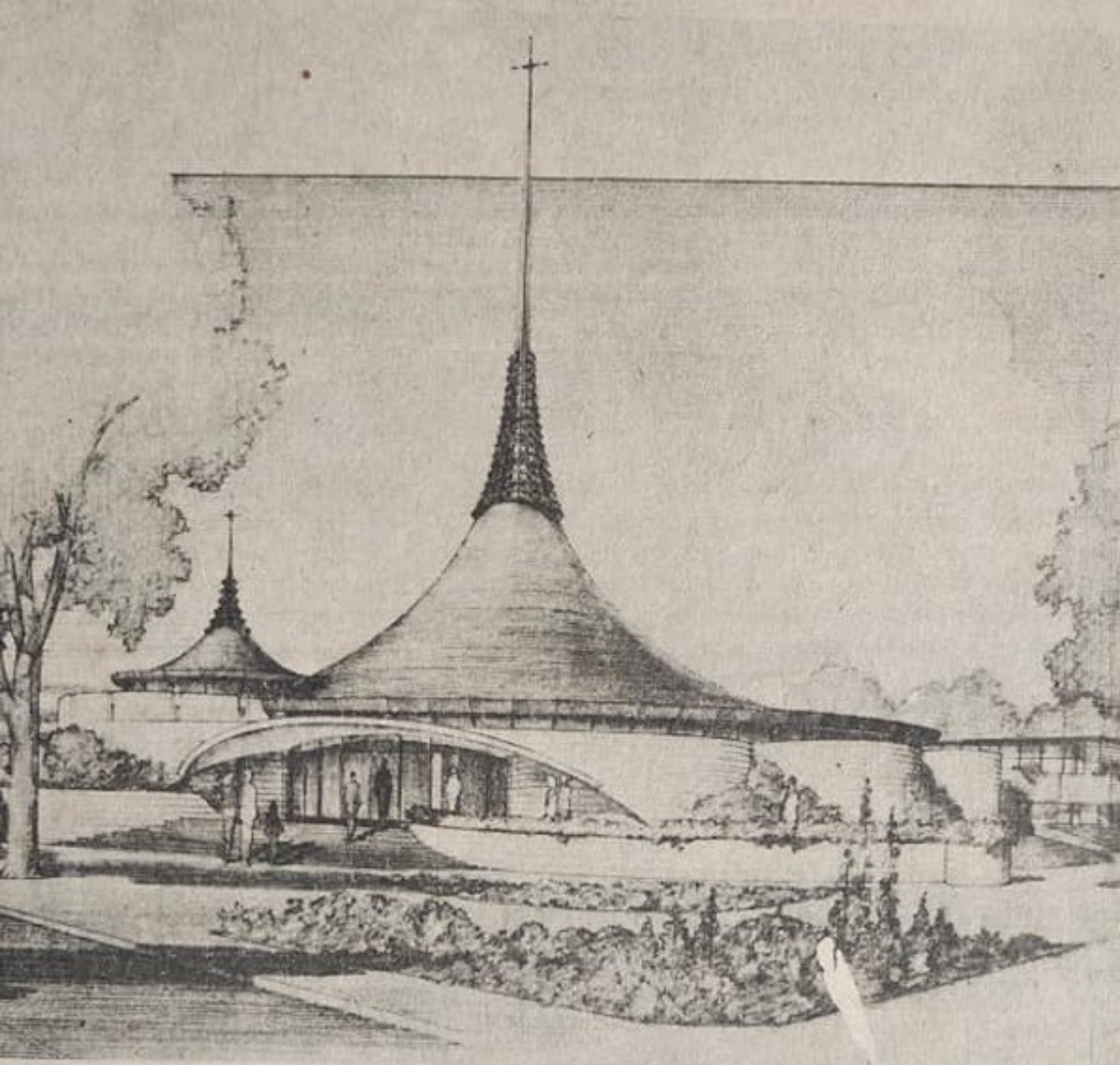
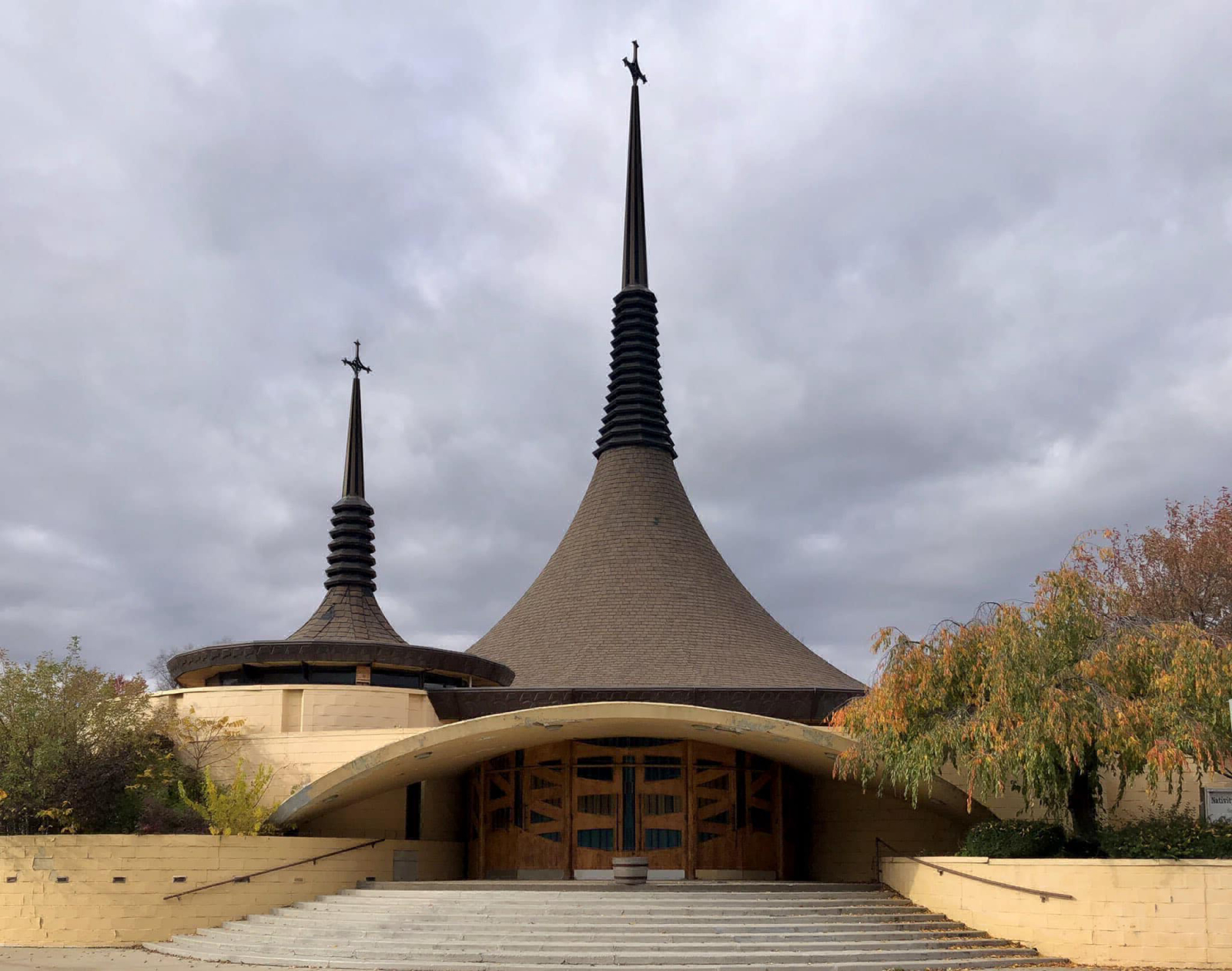
Some deterioration of the exterior concrete can be seen in this photo from April 2023.


Church of Saint Mary, Alma, Michigan, William Wesley Peters, 1967-69.
Courtesy of Michigan Modern

Front entrance
Courtesy of Michigan Modern

Historic image of original interior and custom pews which were recently removed
Courtesy of Save Alma, Michigan's Frank Lloyd Wright based Church

Fall 1967 sketch
Courtesy of Gratiot County History Time Machine

Fall 1967 sketch
Courtesy of Gratiot County History Time Machine

1967
1969
The curved walls and sweeping cone-shaped roofs of the Church of Saint Mary appear foreign in the mixed residential and commercial neighborhood just north of Alma’s main commercial corridor. The church complex, consisting of the sanctuary, rectory and adjacent religious school encompass an entire city block. Immediately north of the church property is Wright Park. The sanctuary, under the central spire, seats approximately seven hundred worshippers. The plan of the church is made up of a series of interlocking circular modules, while the rectory is contained within an L-shaped wing that extends from the rear of the building. The main entrance to the church is oriented towards the intersection of Downie Street and Prospect Avenue and concealed beneath a low-sweeping concrete arch. The exterior walls of the church are made of concrete block that has been painted pale yellow. The overlapping edges of the concrete blocks give the walls a patterned or textured appearance. The rear wall of the church is punctured by a series of small square windows that contain multi-colored panels of stained glass. Horizontal bands of windows are recessed beneath the deep overhangs. Along the southwest elevation, the windows are presented in a stepped configuration. A patterned copper fascia, extends around the perimeter of the sanctuary and rectory creating continuity between the various functional spaces.
The property on which the Church of Saint Mary now stands was purchased in 1903 from A. W. Wright for the purposes of erecting a Catholic church. The new church was dedicated in 1906 under the name Saint Mary of the Immaculate Conception, and five years later a small rectory was constructed. Over the next several decades a number of priests would serve Alma’s catholic community as head of Saint Mary’s. In 1950, under the leadership of Father VanGessel, the Saint Mary Grade School was constructed. In the late 1950s, Father Robideau was installed as pastor and under his direction several building projects were initiated. First an addition was built onto the school that included three new classrooms and a large parish hall. Robideau also began planning for the construction of a new church. In the early 1960s, Robideau went to work soliciting funds for the project. A decision to build the new church on the existing site required that the old church, rectory and convent be demolished. In 1967, with the local fire department supervising, the structures were burned to the ground to make way for the new structure. The architect selected to design the new place of worship was William Wesley Peters of Taliesin Associated Architects of the Frank Lloyd Wright Foundation. The new building was constructed for a cost of $565,000. The first mass was celebrated in the new church in August 1969 and the building was dedicated in the spring of the following year.
Courtesy of Michigan Modern
In 2017 the church ceased use of the building citing concerns about the condition and need for repair. In 2021, moldy carpet and rotted wood were removed, including the custom pews. The church leadership is seeking to demolish the building but local groups including Docomomo US/Michigan are advocating to save it.
To learn more and support preservation efforts, follow "Save Alma, Michigan's Frank Lloyd Wright based Church" on Facebook.