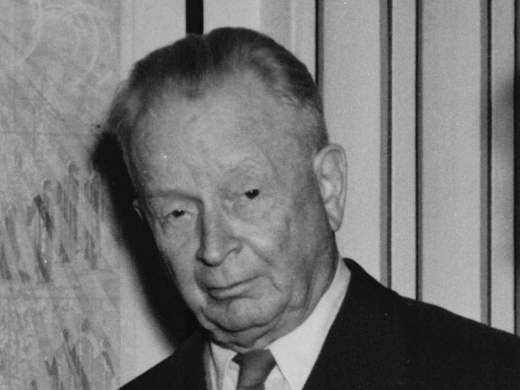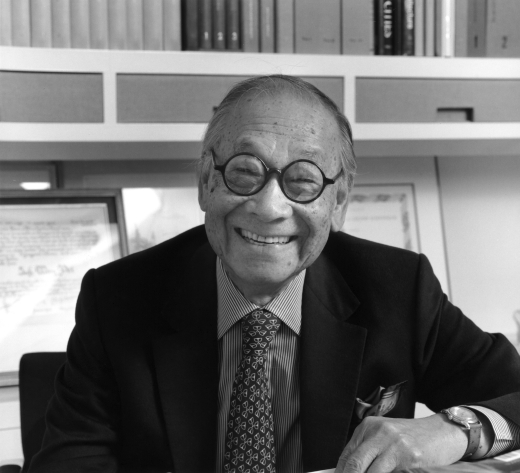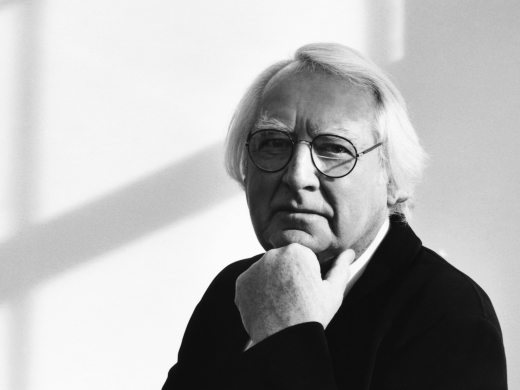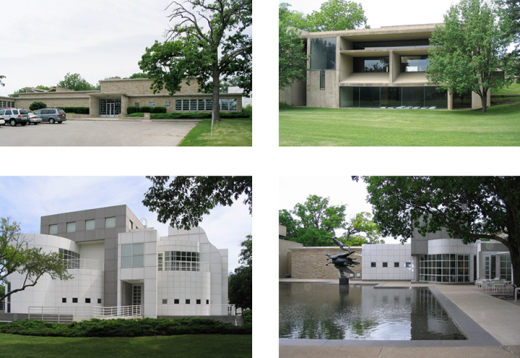Primary classification
Recreation (REC)
Designations
U.S. National Register of Historic Places, listed on October 19, 2004
Author(s)
Fernanda de Moraes Goulart | | 3/5/2009
How to Visit
Free and open to the public
Location
4700 Grand AveDes Moines, IA, 50312
Country
US
Case Study House No. 21
Lorem ipsum dolor
Designer(s)

Eliel Saarinen
Architect
Nationality
Finnish, American

I.M. Pei
Architect
Nationality
American, Chinese

Richard Meier
Other designers
Architect: Eliel Saarinen. Other designer: J. Robert F. Swanson. Architects engaged in further modifications: I.M. Pei & Partners, Richard Meier & Partners.

