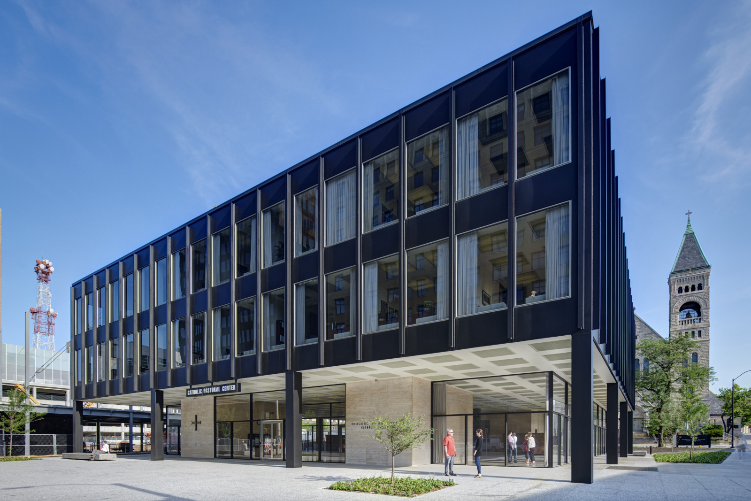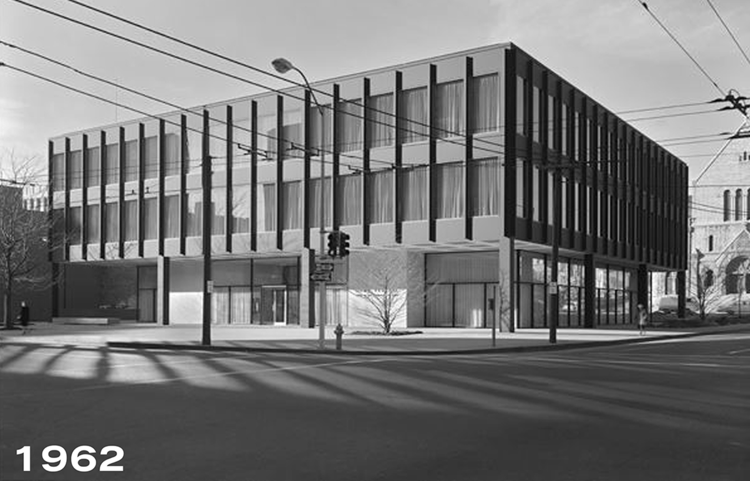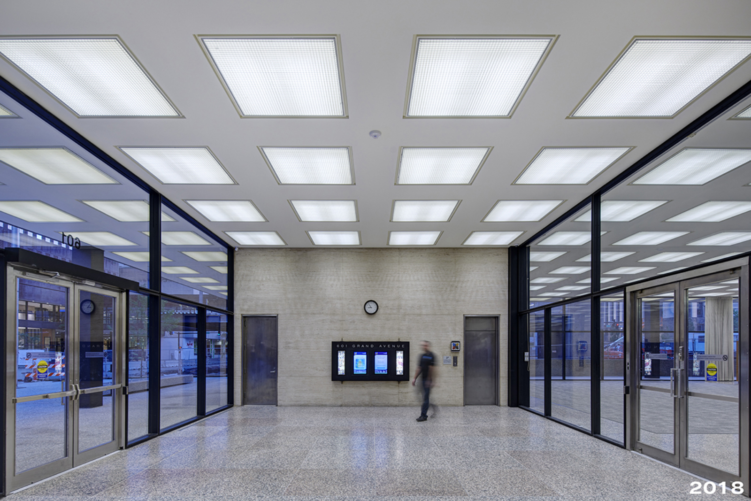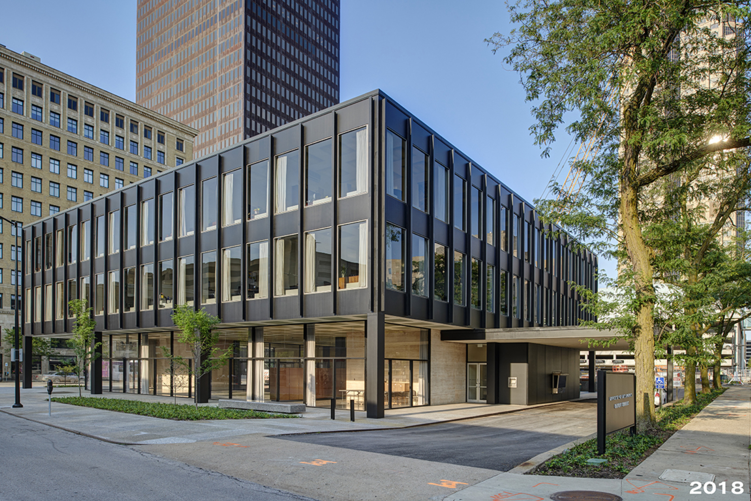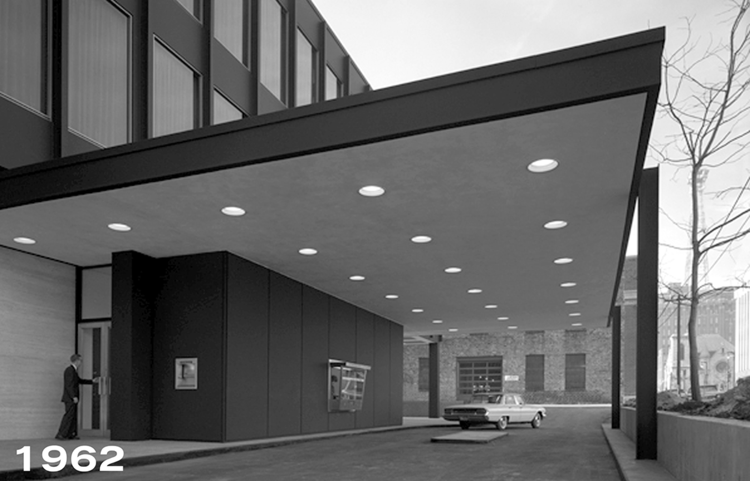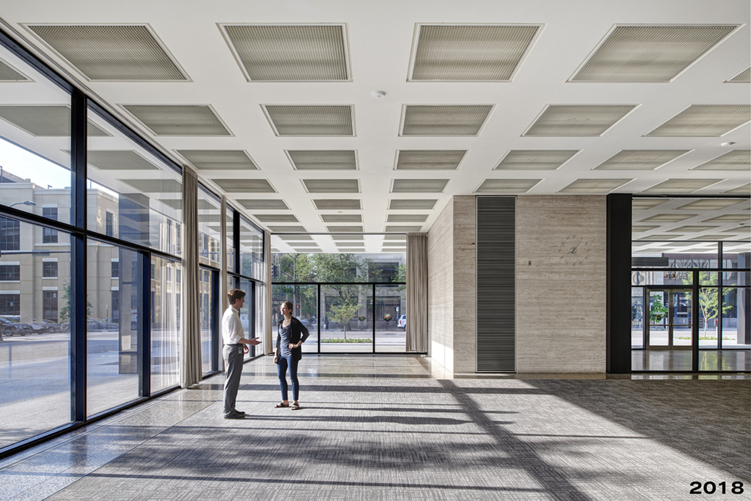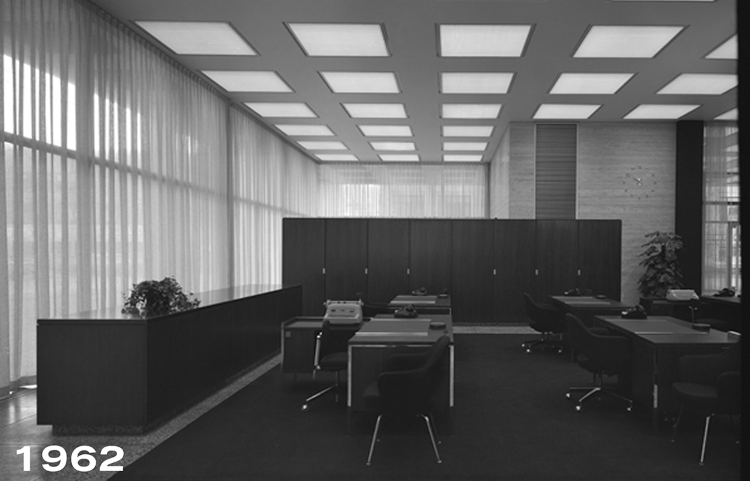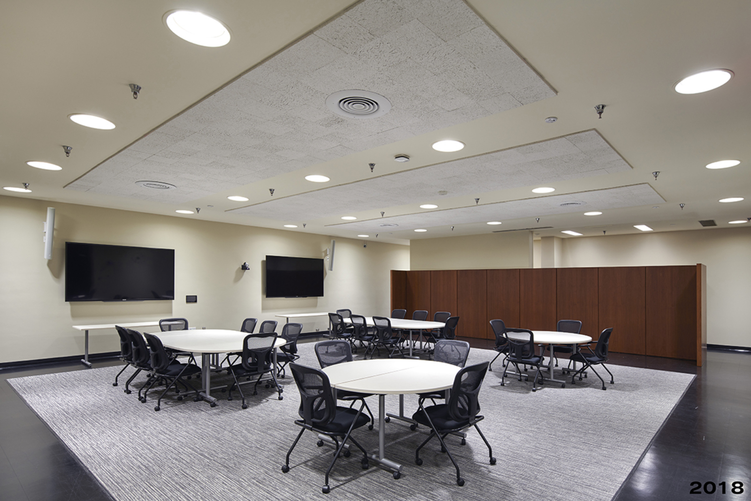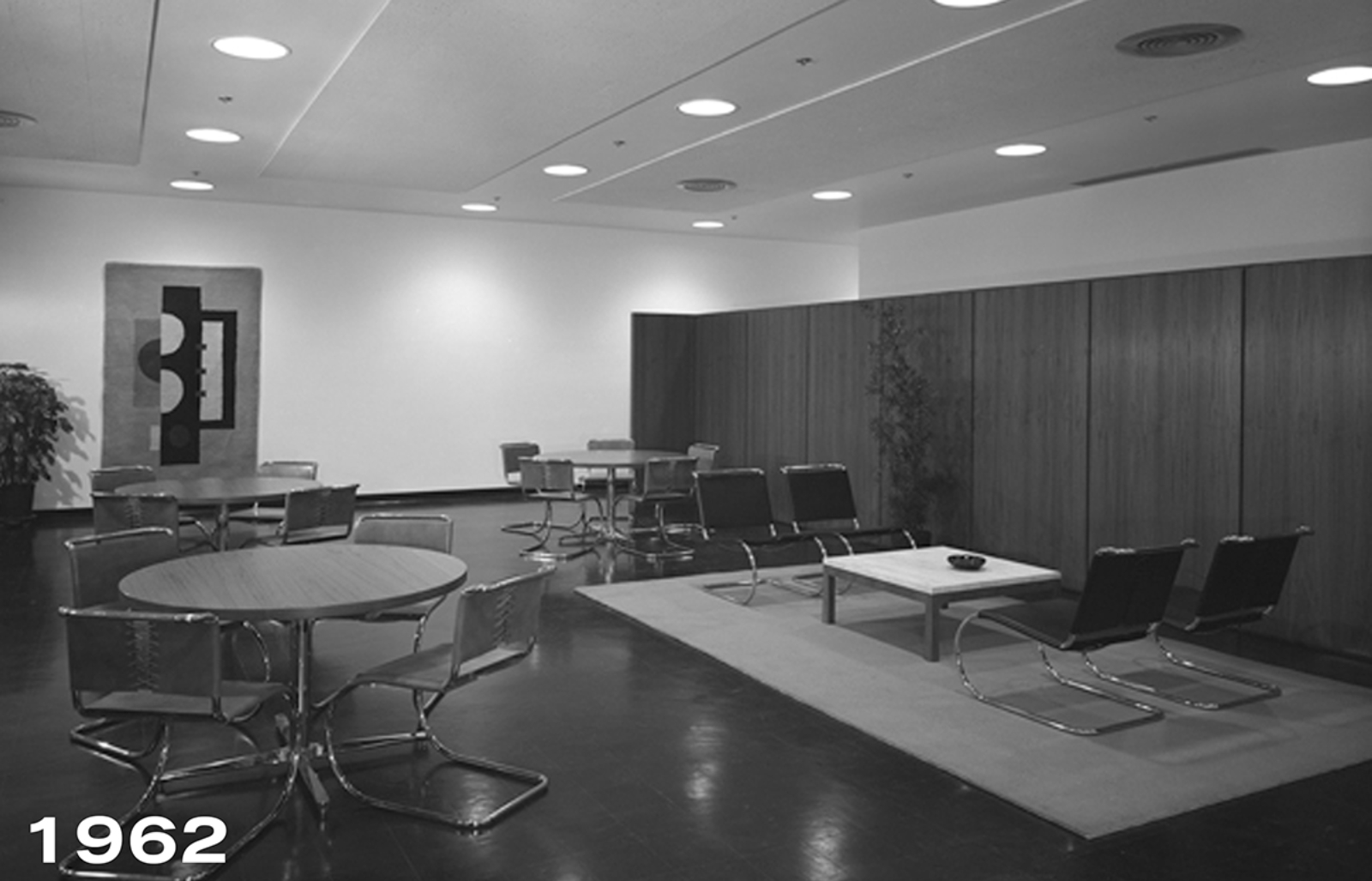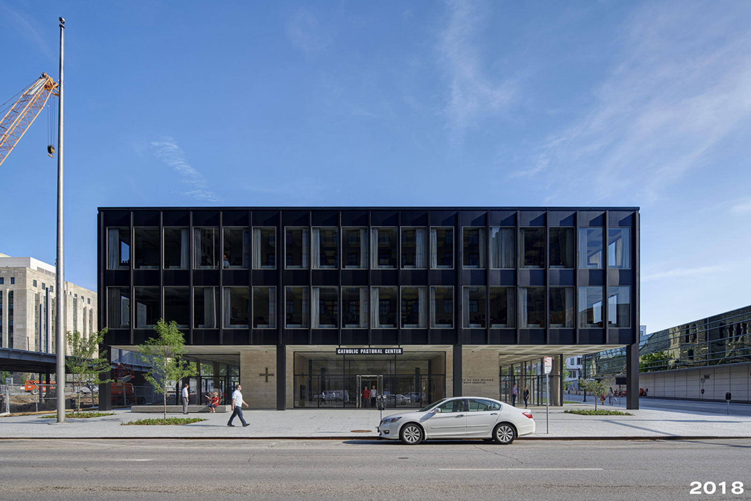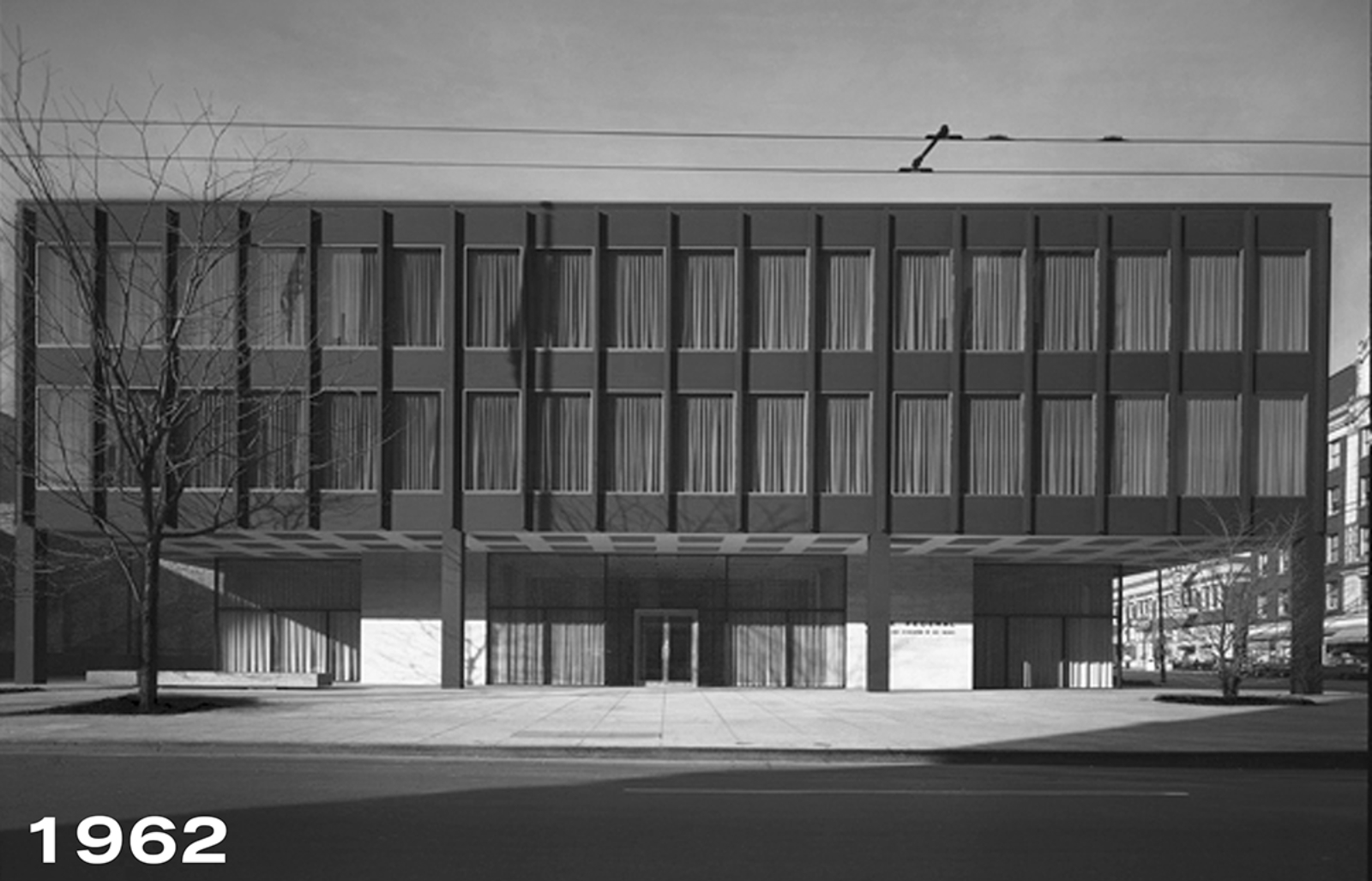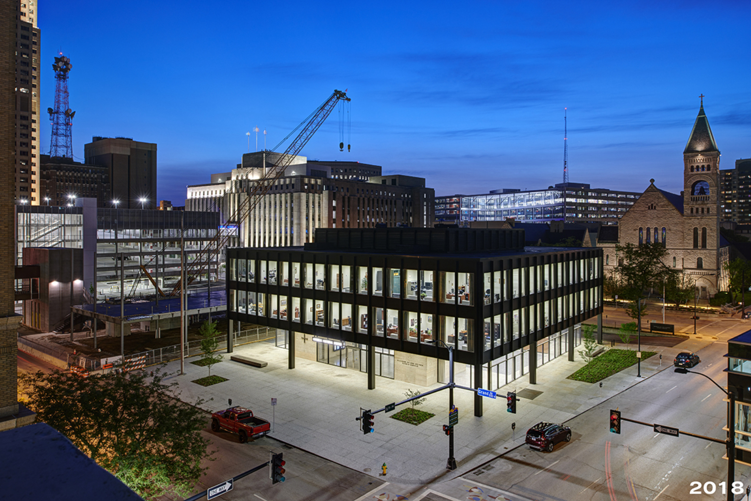Awards
Design
Award of Excellence
Commercial
The Commercial Design Award of Excellence is given for the restoration of the Des Moines Catholic Pastoral Center, originally built as the Home Federal Savings & Loan bank building. In the late 1950s, bank president Jonathan Fletcher and director Joseph Chamberlain traveled throughout the U.S. looking at buildings and interviewing architects before ultimately selecting Ludwig Mies van der Rohe. Set back from the busy street corner, Mies’ design consists of an open, granite-paved plaza that flows seamlessly into the main level space, defined by plaster ceilings, travertine, steel and clear glass. The upper floors consist of black painted steel spandrels and tinted glass windows with exterior steel mullion elements to modulate the window bays. The building was threatened with demolition in the early 1990s, but architecture enthusiasts around the world helped bring attention to its plight and a group of “angel investors” saved the building and deeded it to the Catholic Diocese of Des Moines. The owner’s primary goal was to “provide a working environment for current and future needs for the next 50 years,” which the design team managed to achieve while also following respecting Mies’ original design.
"Mies provides very little latitude for compatible change over time. This work preserves the material and visual character, exterior and interior, through careful material repairs and limited replacements."
Catholic Diocese of Des Moines
BBS Architects | Engineers
Harboe Architects
Genus Landscape Architecture
Primary classification
Secondary classification
Designations
National Register of Historic Places
City of Des Moines Landmark
Author(s)
How to Visit
Private office building open during regular business hours. Please contact ahead of time if you'd like to visit.
Location
Catholic Pastoral Center
601 Grand AvenueDes Moines, IA, 50309
Country
US
