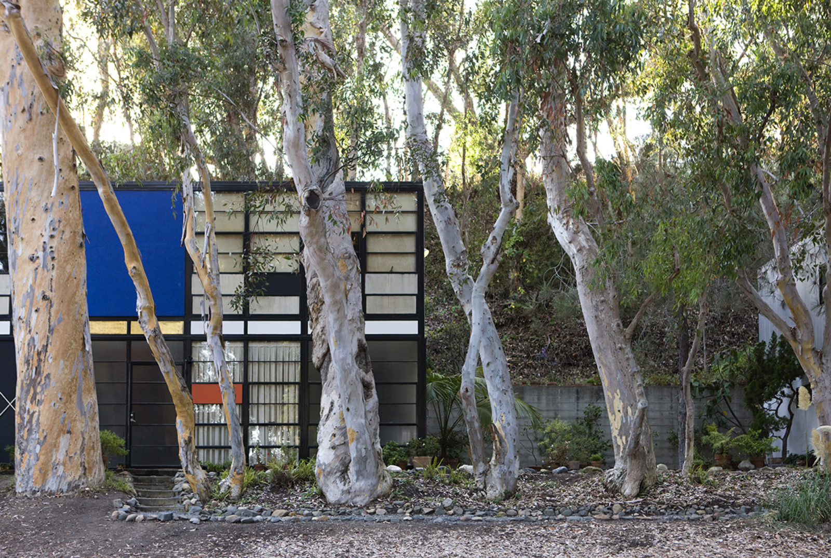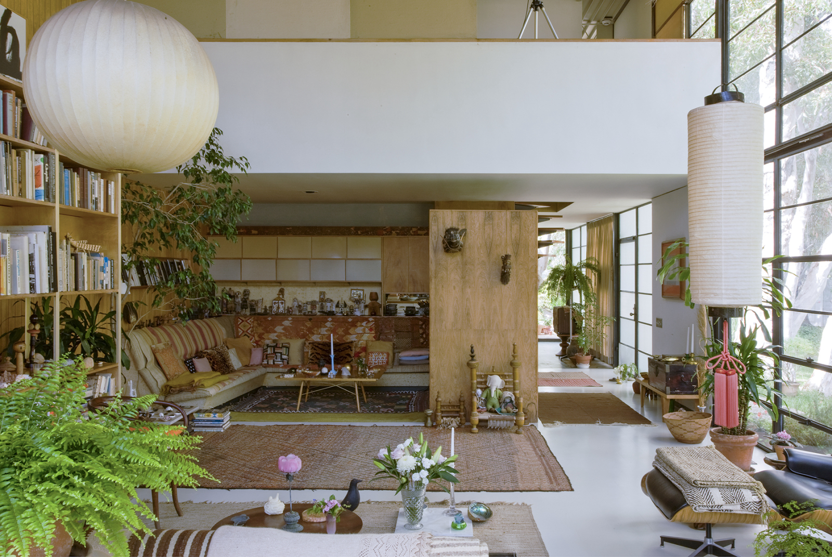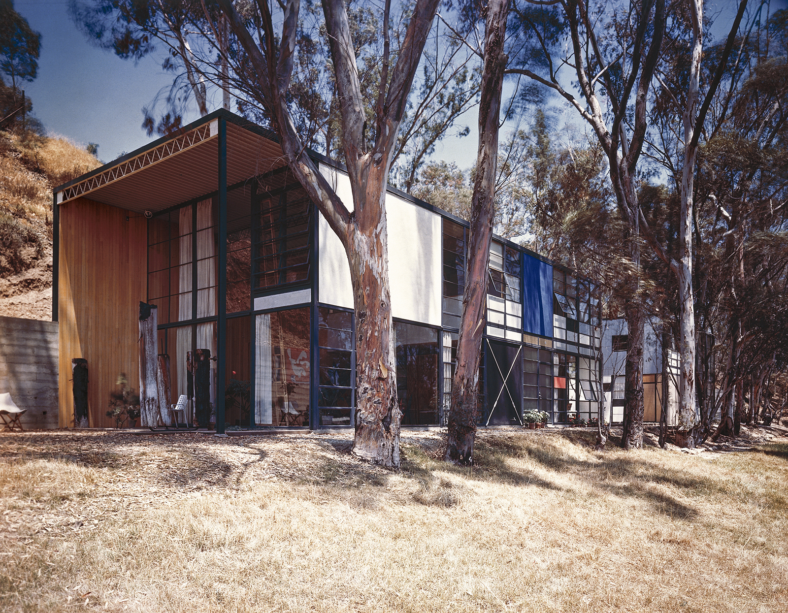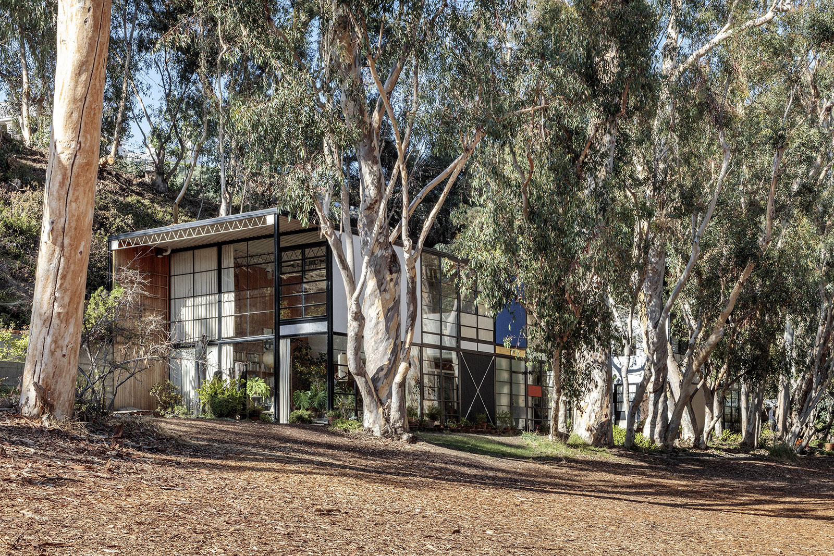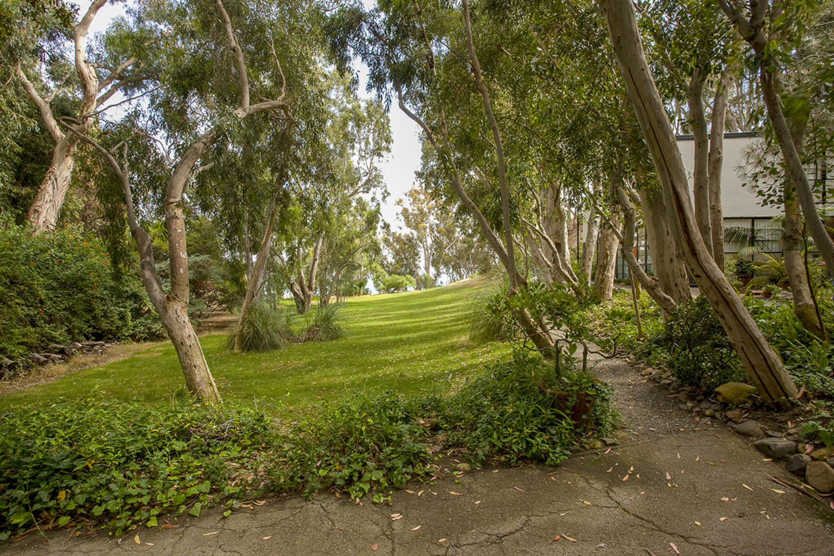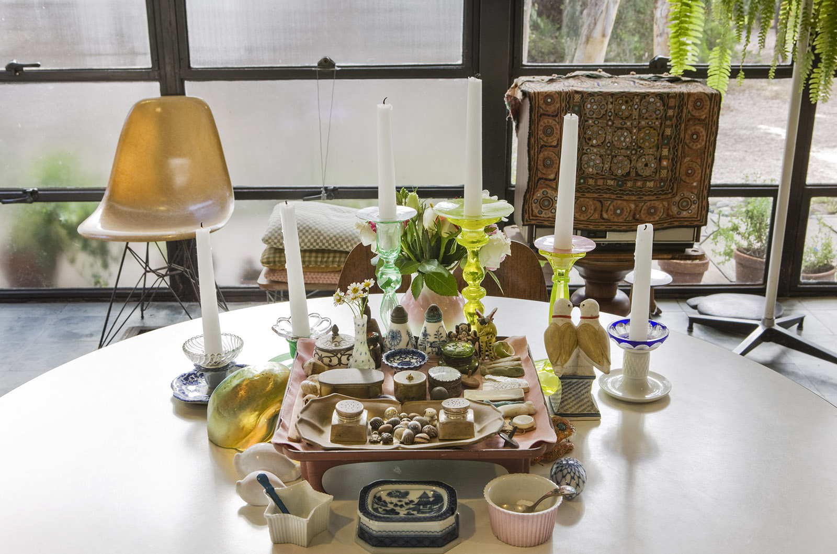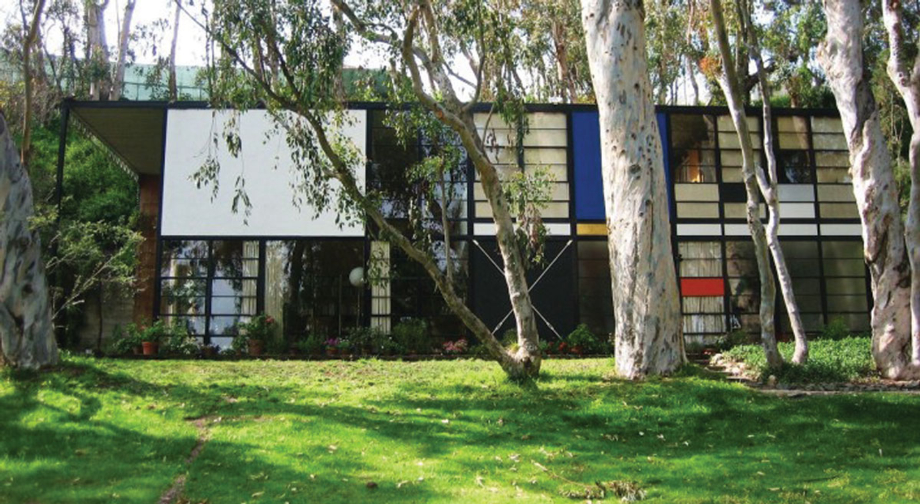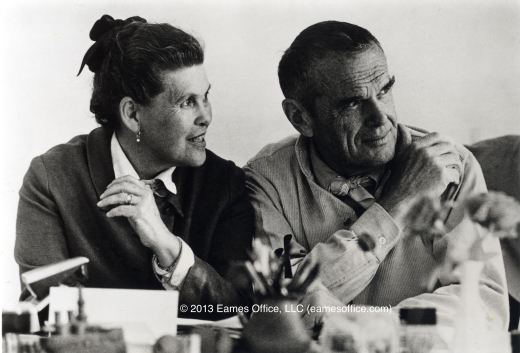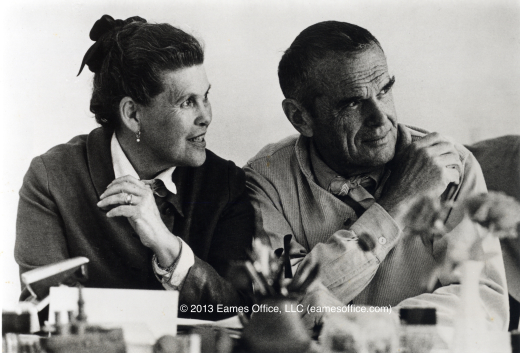Awards
Documentation
Award of Excellence
Residential
The Inventory/Survey Award of Excellence is given for the Eames House Conservation Management Plan (CMP), a Getty Conservation Institute project undertaken as part of its Conserving Modern Architecture Initiative (CMAI) to create a tool for the Eames Foundation in its ongoing care and management of the Eames House. Designed by Charles and Ray Eames and one of the most intact examples of Arts and Architecture magazine's Case Study Program, the Eames House is a highly influential work of modern architecture. However, it is more than just a great work of architecture. The three elements of the site—building complex, landscape, and collections—are interconnected and fundamental to the significance of the place. The site tells a remarkable story about the role of California modernism within an international context and provides an intimate view into the Eames’ lives, opening a new understanding of the human side of modernism. The CMP uses a values-based conservation planning methodology to emphasize the significance of intangible values as well as physical aspects of the place. It takes a holistic approach, analyzing the entire site and all of its elements and components. This is followed by detailed conservation objectives and policies designed to guide future preservation, rehabilitation, interpretation, and management of the site long into the future.
“Would that every historic house, contents and land be approached in such a holistic, thoughtful and knowledgeable way.”
Eames Foundation
Getty Conservation Institute
Primary classification
Terms of protection
Designations
Author(s)
How to Visit
Location
203 Chautauqua BoulevardPacific Palisades, CA, 90272
Country
US
Case Study House No. 21
Lorem ipsum dolor
Other designers
Architect: Charles Eames
Other designer: Eero Saarinen was listed as an architect when the house was commissioned but never actually worked on the design.
