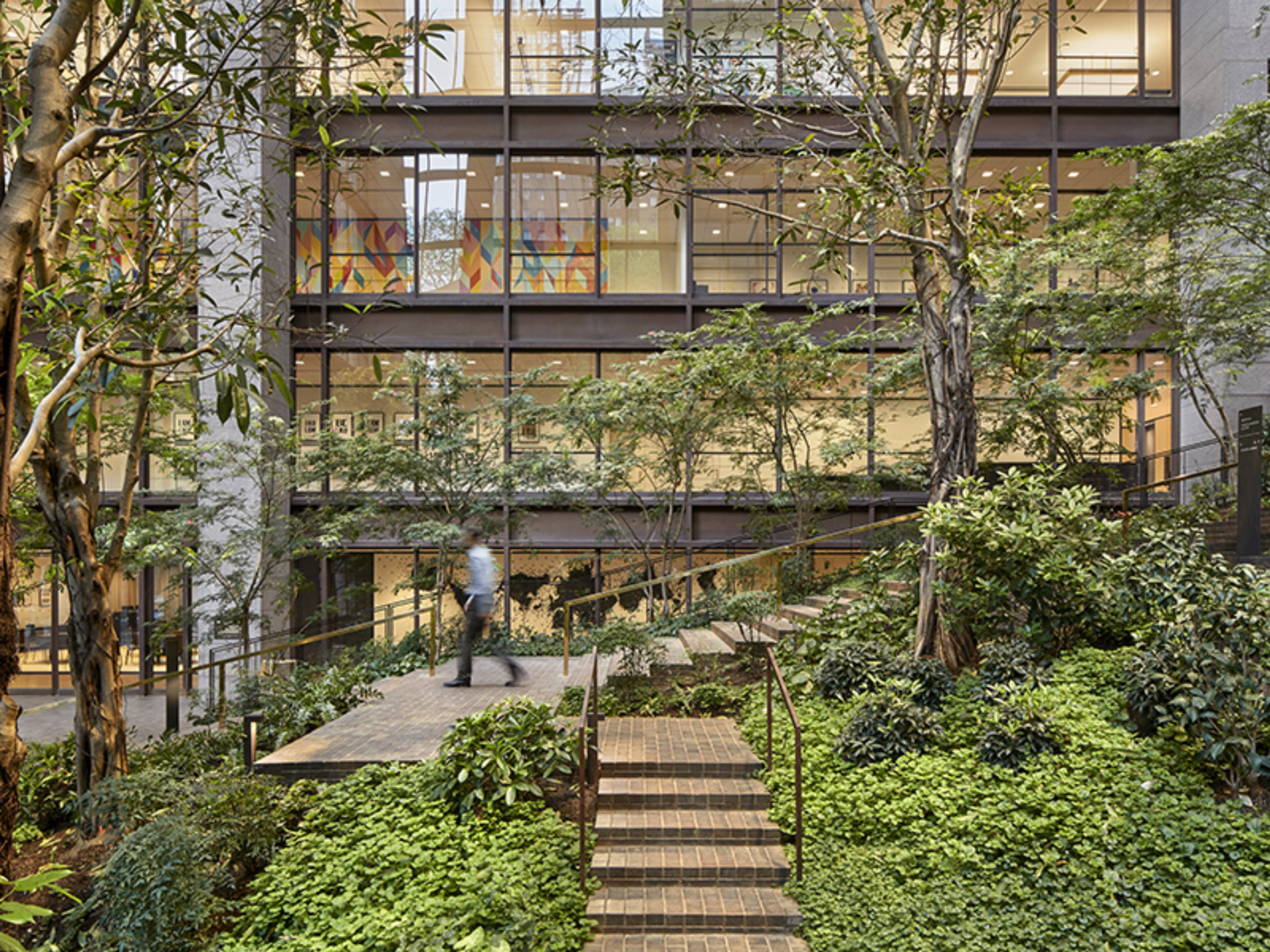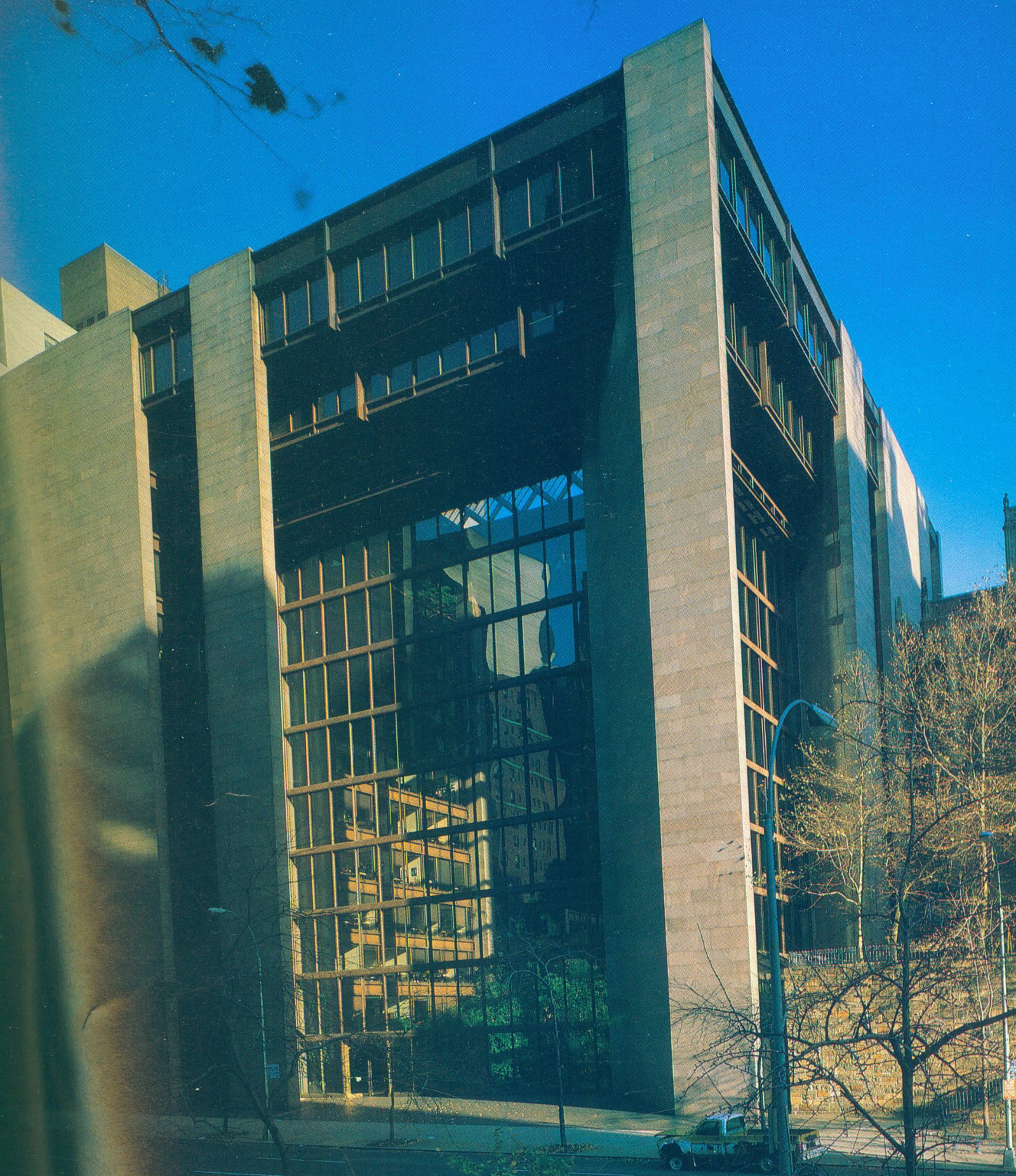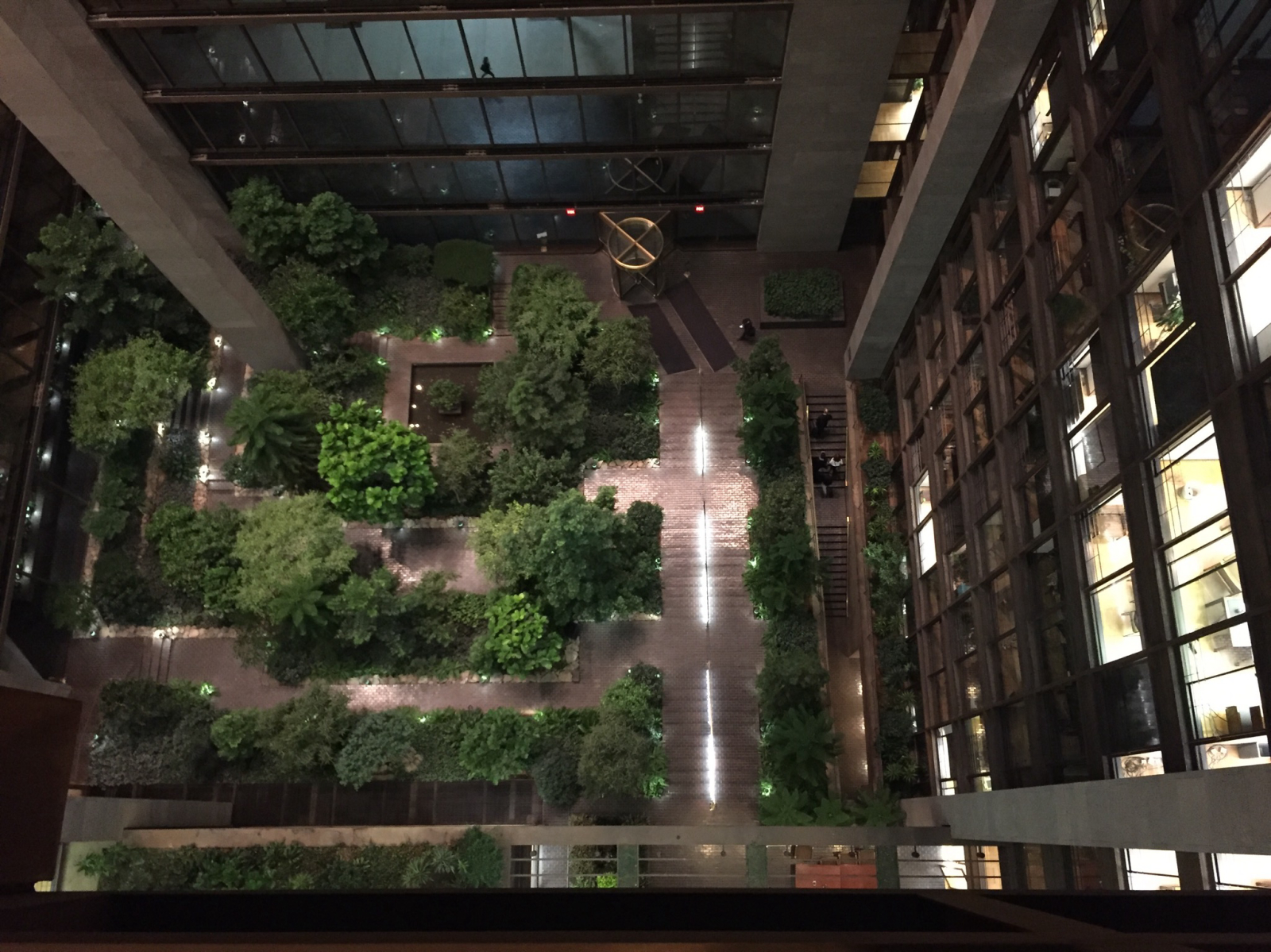Awards
Design
Award of Excellence
Civic
The Civic/Institutional Design Award of Excellence is given for the restoration of the Ford Foundation Center for Social Justice. Completed by Kevin Roche John Dinkeloo and Associates in 1968, the Ford Foundation is a modernist architectural icon. The restoration emphasized the importance of maintaining the original character of the building while maximizing openness, inclusivity, sustainability, and accessibility. The landmarked garden atrium was restored to its original Dan Kiley aesthetic while incorporating a new brick pathway to improve wheelchair access and allow for more inclusive circulation, and a touch-and-smell loggia garden with Braille totem signage for the visually impaired. Through efficient workplace programming, the Foundation’s office footprint was reduced, allowing for more space for convening and like-minded non-profits. After a two-year construction period, the building reopened as the Ford Foundation Center for Social Justice; more than a headquarters, the center is a vibrant, accessible hub for champions of a just society.
“An excellent renovation of a significant building that better aligns the architecture with the current mission of the Foundation.”
-Kim Yao, AIA, 2020 Jury chair
“Trying to be both a high-performance building and an enclosed, vegetated garden is no easy task. The project should be applauded for providing this enhanced oasis that is open to and more accessible to the public.”
Ford Foundation
Gensler Design Team:
Robin Klehr Avia, FIIDA (Project Principal), Madeline Burke-Vigeland, AIA (Principal and Project Director), Ed Wood, IIDA (Principal and Design Director), Ambrose Aliaga-Kelly, AIA (Principal and Technical Director), Johnathan Sandler (Principal and Strategy Director), Bevin Savage-Yamazaki, Assoc. AIA (Project Manager), Jonas Gabbai, LEED (Design Director), Karen Pedrazzi, AIA, LEED (Technical Architect), Meghan Magee, CDT, LEED AP BD+C, LEED-AP (Designer), Anthony Harris, AIA, LEED (Architect), David Briefel, LEED (Sustainability Director), Lissa Krueger (Designer), John Bricker, AIGA, SEGD (Principal), Craig Byers (Design Director, Brand), Andrea Plenter Malzone Velez, SEGD (Graphic Designer), Kevin Carlin (Project Manager, Brand)
Consultants:
Henegan Construction Company (Construction Manager), Levien & Company (Owners Representative, Gensler (Brand and Graphics), Jungles Studio in collaboration with SiteWorks (Landscape Design), Higgins Quasebarth & Partners LLC (Landmarks Consultant), Jaros Baum & Bolles (Mechanical, Electrical, Plumbing & Fire Protection Engineer), Thornton Tomasetti (Exterior Envelope/Structural Engineer), Fisher Marantz Stone (Lighting Designer), Cerami & Associates (Audio Visual, IT, Security & Acoustical), Cini-Little International, Inc. (Food Service), Van Deusen & Associates (Vertical Transportation), Milrose Consultants, Inc. (Fire Safety & Code Consultant), Integrated Conservation Resources, Inc. (Brick Conservator), Club Design Concepts (Fitness Consultant), Delta Fountains (Atrium Fountain Consultant), Code Consultants, Professional Engineers, PC (Fire/Smoke Modeling), Thornton Tomasetti / Weidlinger (Risk Assessment), United Spinal (Accessibility Consultant)
Specialty Contractors:
Thomas J. Amato Co. (Furniture Restoration), Miller Blake (Architectural Wood Woodwork), Crenshaw (Lighting Restoration and Fabrication), Amuneal Manufacturing Corp. (Ornamental Metal Fabrication and Restoration), Haywood Berk Floor Company, Inc. (Wood Flooring), Azzarone Contracting (Architectural Concrete Flooring), Architectural Flooring Resources (Flooring Installation), DFB Sales (Drapery and Window Treatment)
Primary classification
Secondary classification
Terms of protection
The New York City Landmarks Preservation Commission must approve in advance any alteration, reconstruction, demolition, or new construction affecting the designated building.
Designations
New York City Individual Landmark, designated on October 20, 1997
New York City Interior Landmark, designated on October 20, 1997
How to Visit
The Ford Foundation Gallery and atrium garden are open to the public when there is an exhibition on view.
Location
320 East 43rd Street #4New York, NY, 10017-4890
Country
US
Case Study House No. 21
Lorem ipsum dolor
Designer(s)
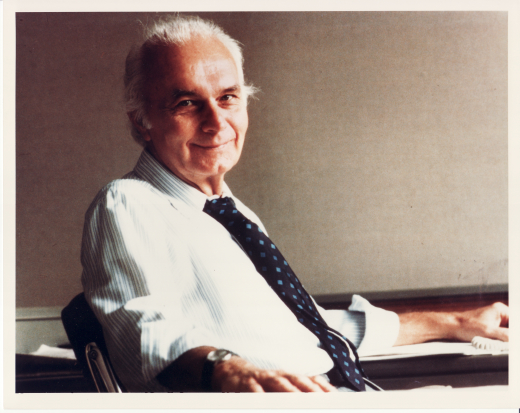
John Dinkeloo
Architect
Nationality
American
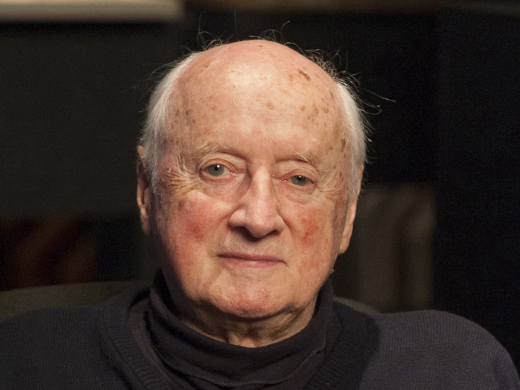
Kevin Roche
Architect
Nationality
American

Dan Kiley
Landscape Designer
Nationality
American
Other designers
Interior/Furniture Design: Warren Platner
Textile Design: Sheila Hicks
