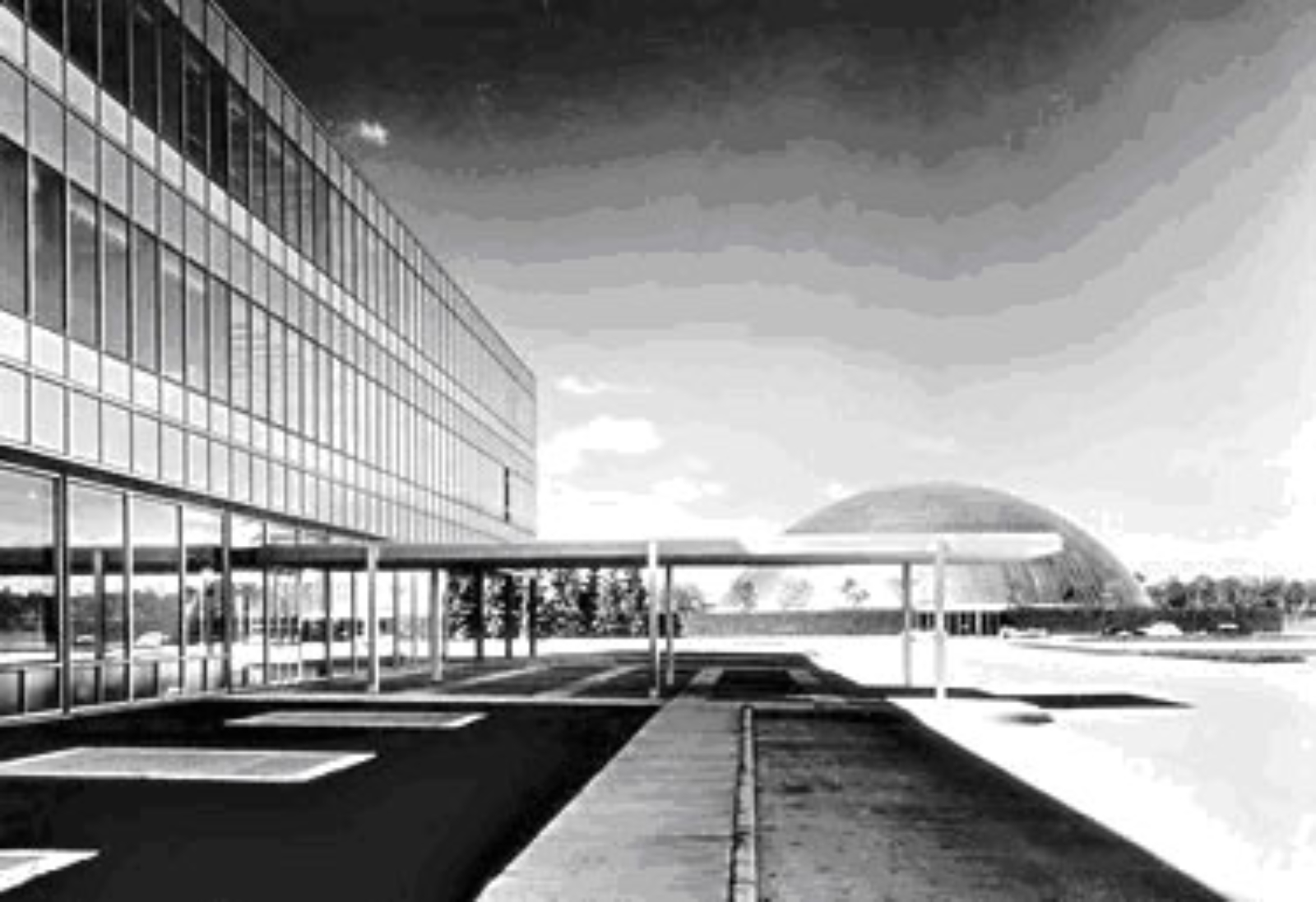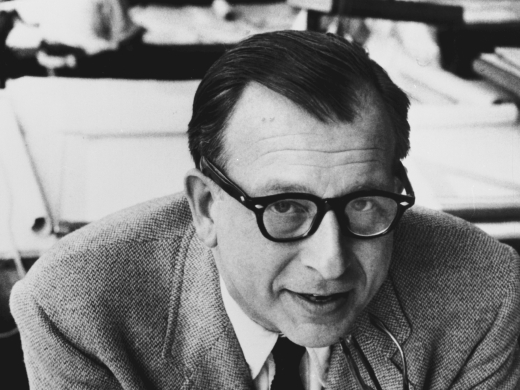Site overview
The General Motors Technical Center in Warren, Michigan, was a dazzling demonstration of what American modernism could be. The program called for the creation of a campus-like complex in which new ideas could be developed and tested, with new office suites, design studios, conference rooms, libraries, laboratories, test tracks, restaurants, and lounges available for some five thousand engineers, scientists, and designers. Situated on 320 acres of former farmland in the countryside twelve miles north of Detroit, the Center was composed of twenty-seven buildings arranged asymmetrically around an enormous rectangular reflecting pool. The scale of the complex was vast, intended to be experienced from a moving car, in a horizontal circulation pattern unprecedented in American corporate culture. Into this rural setting, landscaped by the prominent designer Thomas Church, Saarinen inserted key focal elements to serve as pivots or counterpoints, including a large stainless steel water tower that rose 140 feet. Strategically placed in its reflecting pool like a gigantic, high-tech version of the Carl Milles fountain sculptures at Cranbrook, and surrounded by a “water-wall” of jets by Alexander Calder, the tower helped to give the complex a “camera-ready” pictorial sleekness and an aura of shimmering luxury that delighted Saarinen’s clients and, predictably, created feelings of unease among critics. th its rectilinear site plan and spare, flat-roofed buildings, Saarinen’s Center clearly owes a great deal to Mies van der Rohe’s well-known campus plan for the Illinois Institute of Technology in Chicago; indeed, this was the modernist lineage that most contemporaries recognized most readily.



