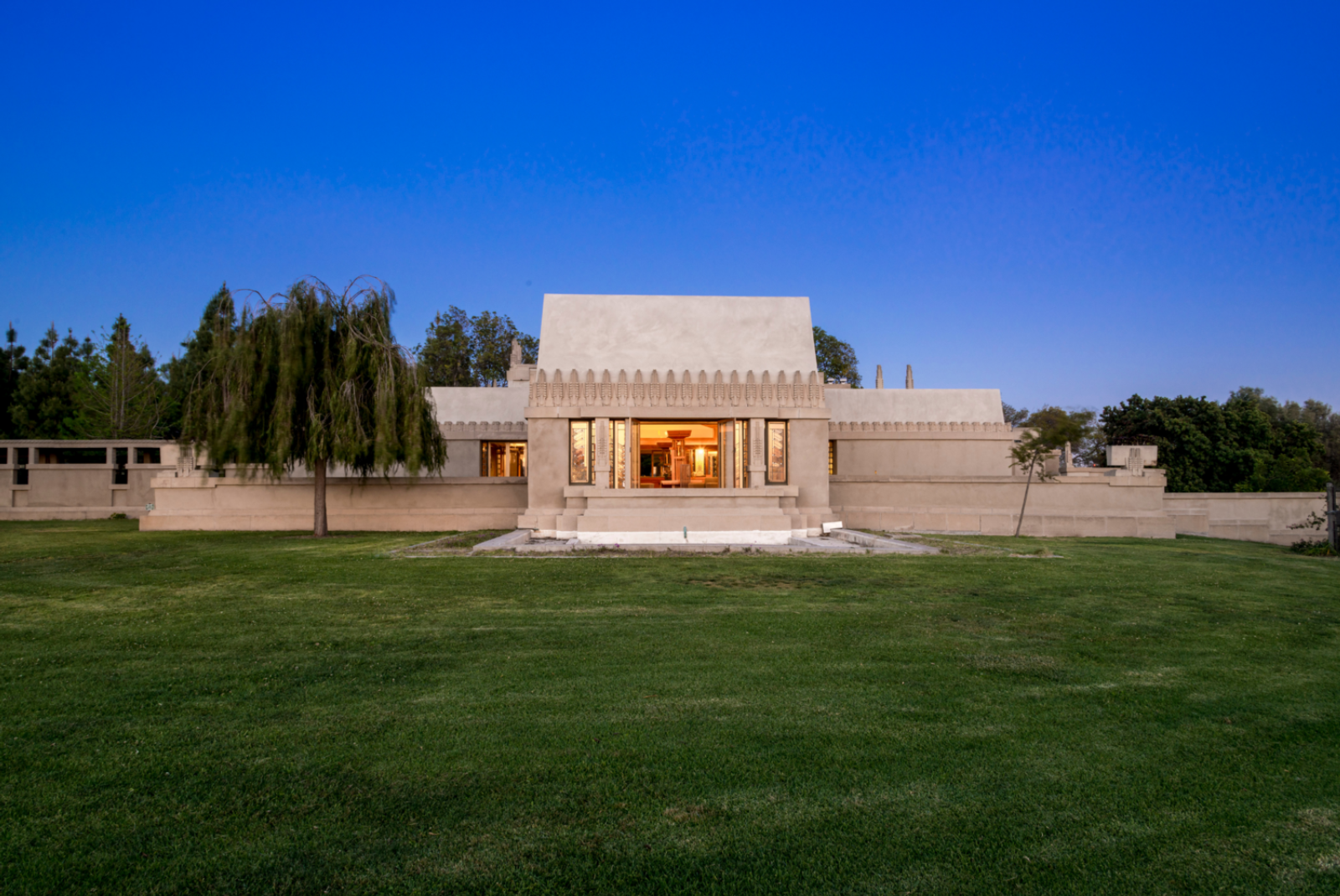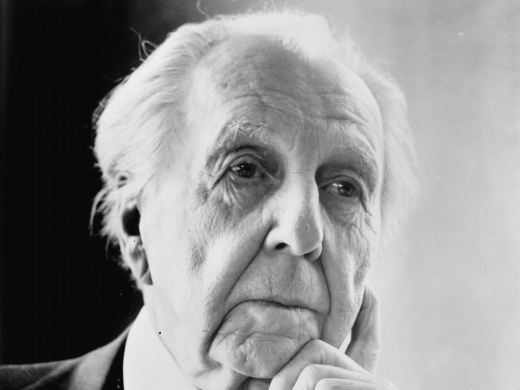Primary classification
Residential (RES)
Terms of protection
U.S. National Register of Historic Places (National Park Service), added May 6, 1971. U.S. National Historic Landmark, designated April 4, 2007. L.A. Historic-Cultural Monument #12, adopted January 4, 1963.
Designations
U.S. National Register of Historic Places, listed on May 6, 1971 | U.S. National Historic Landmark, designated on April 4, 2007 | Los Angeles Historic-Cultural Monument #12, designated on January 4, 1963
Author(s)
Daniel Spear | | 3/5/2009
How to Visit
Self-guided and docent-led public tours available
Location
4800 Hollywood BoulevardLos Angeles, CA, 90027
Country
US
Case Study House No. 21
Lorem ipsum dolor
Other designers
Frank Lloyd Wright


