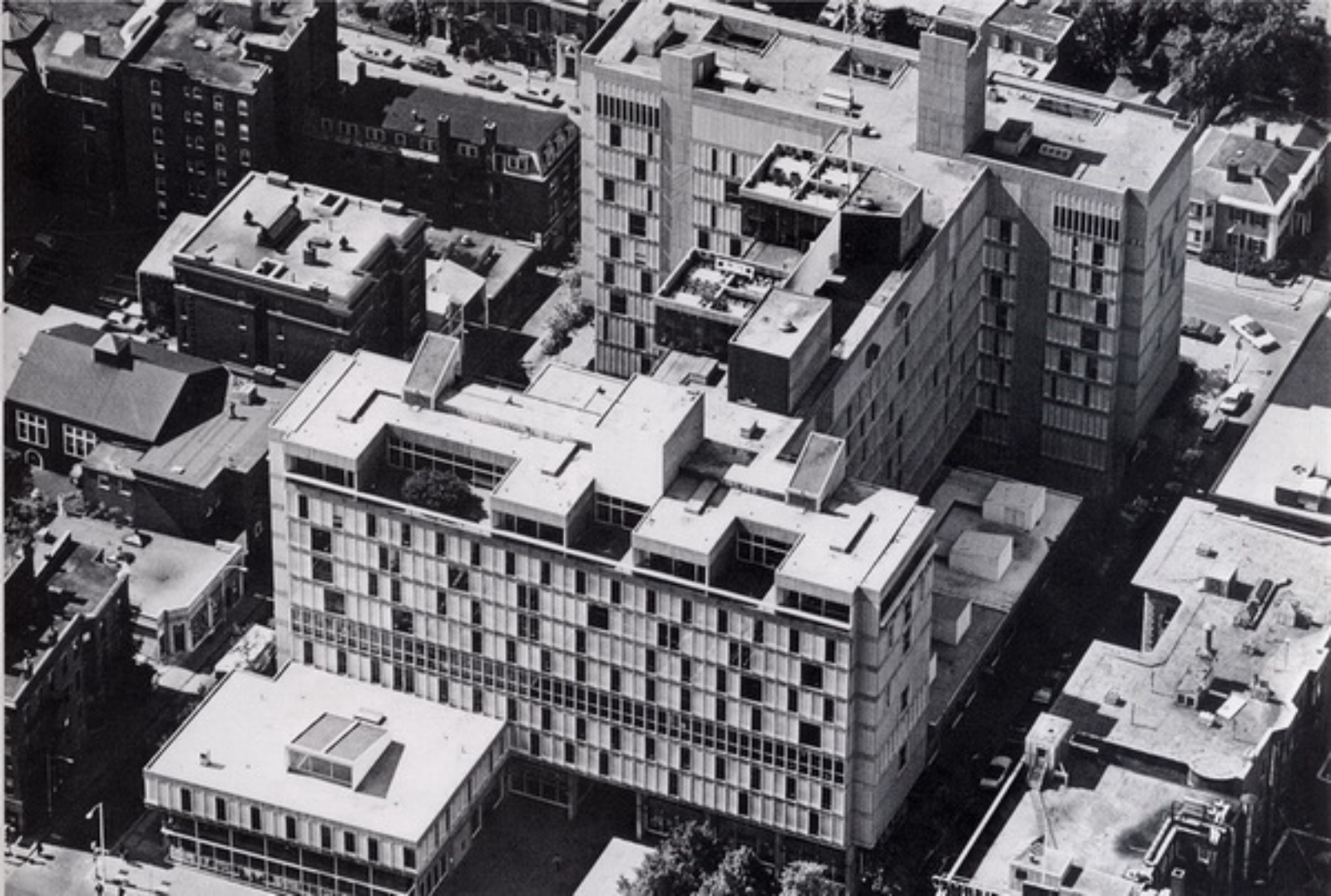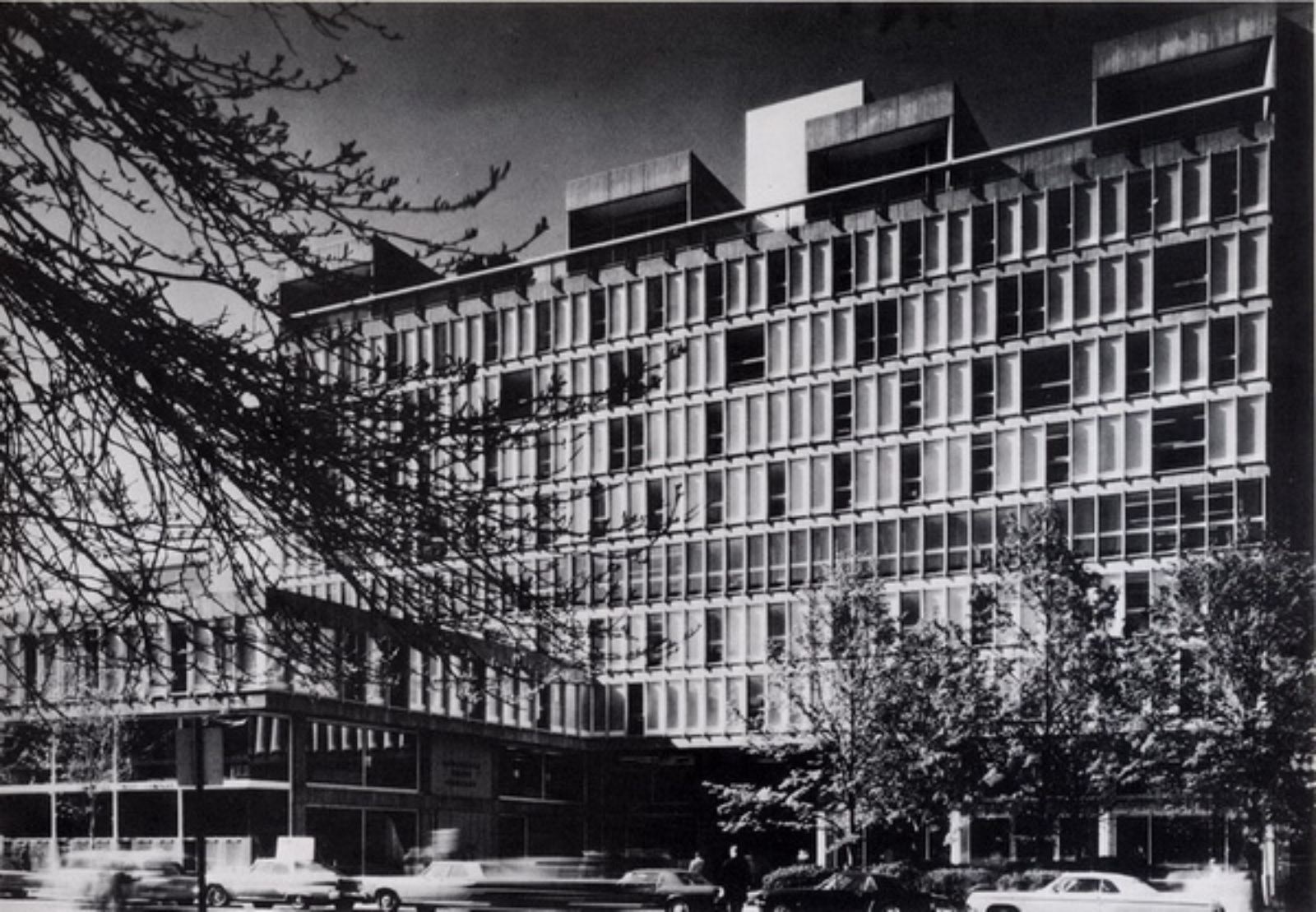How to Visit
Street level retail/restaurant arcade open to the public
Location
75 Mt Auburn StCambridge, MA, 02138
Country
US
Case Study House No. 21
Lorem ipsum dolor
Other designers
Sert, Jackson and Gourley, Joseph Zalewski and John E. Nickolas, AssociatesLandscape/garden designers: Sasaki, Walker and Associates



