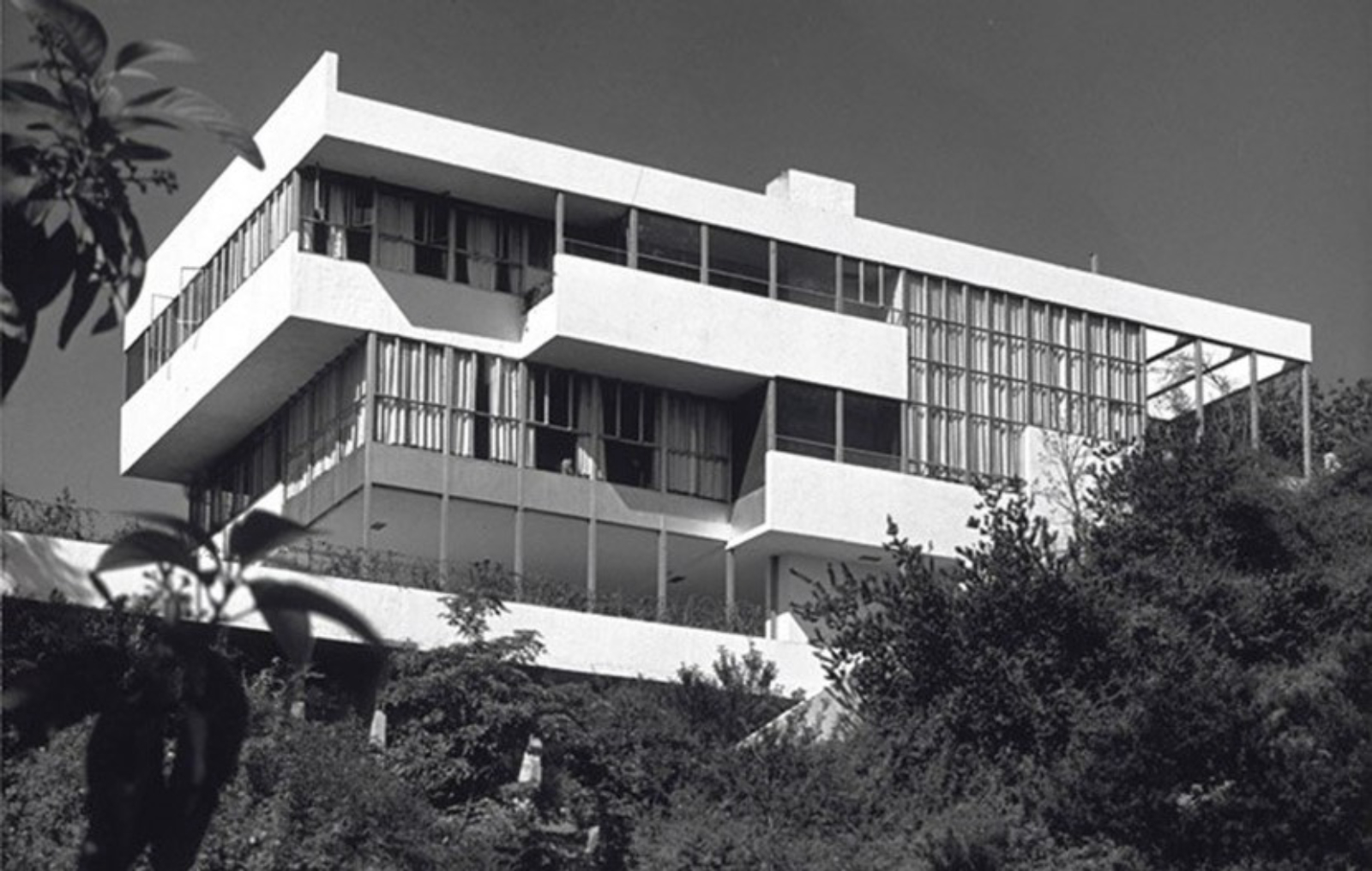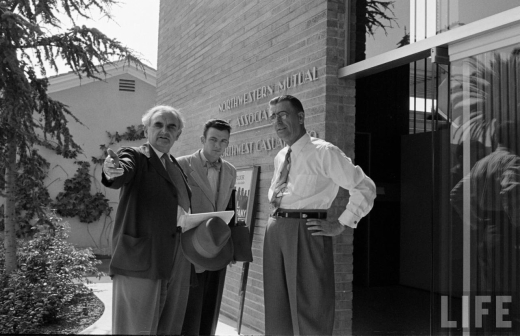Primary classification
Residential (RES)
Designations
U.S. National Register of Historic Places, listed on October 14, 1971 | Los Angeles Historic-Cultural Monument #123, designated on March 20, 1974
Author(s)
DOCOMOMO US Register committee | | 7/1999
How to Visit
Private residence
Location
4616 Dundee DriveLos Angeles, CA, 90027
Country
US
Case Study House No. 21
Lorem ipsum dolor
Other designers
Richard Neutra, architect


