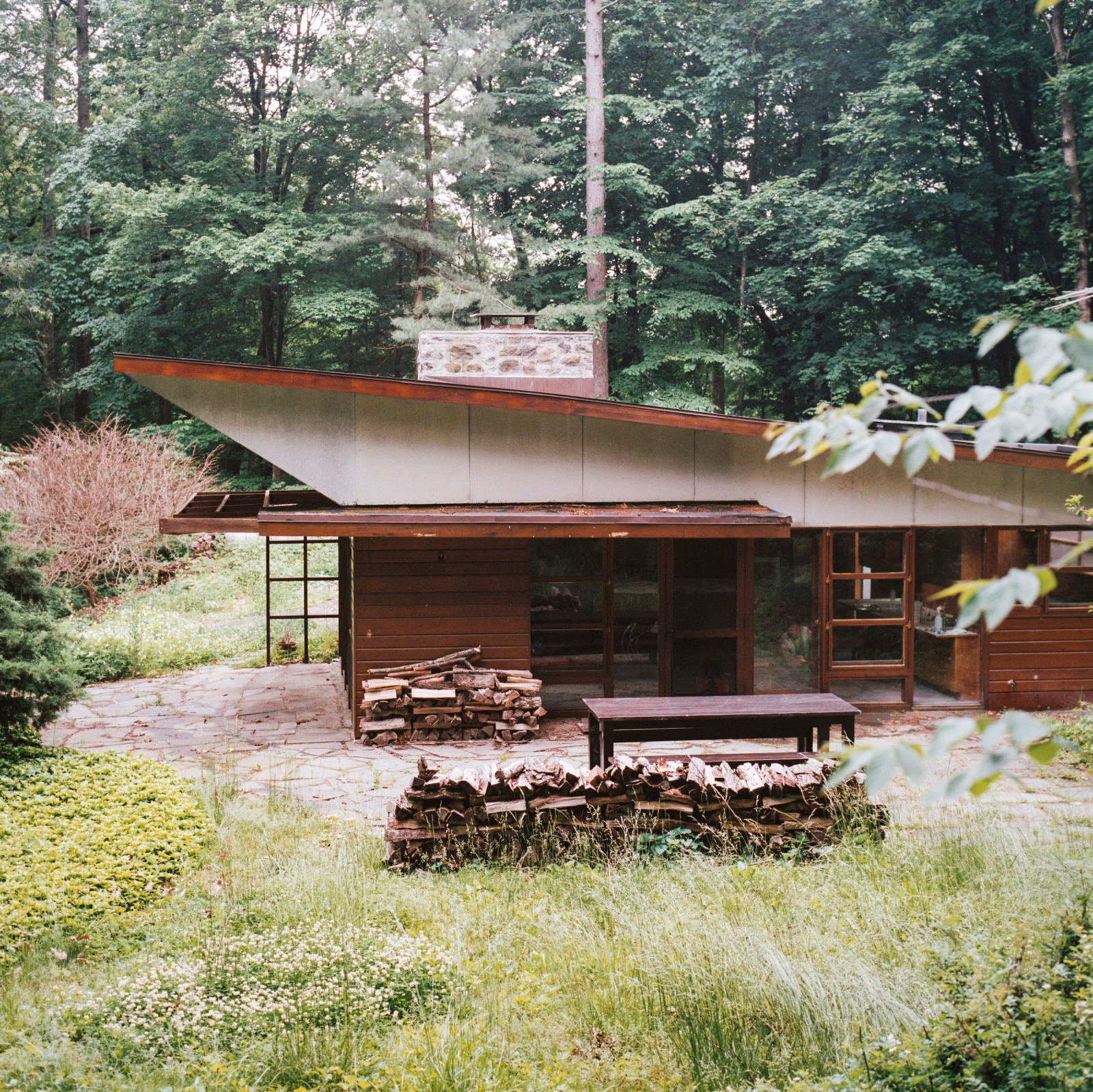Awards
Design
Citation of Merit
Residential
The jury awards a Citation of Merit for the sensitive restoration of the Lurie House, designed by Japanese architect Kaneji Domoto. Designed in 1949, it is one of five houses completed by Domoto in Usonia, a suburb in Westchester, New York. The Lurie House was part of Domoto’s experimentation with ‘Japanese’ motifs couched in low-cost construction, landscape design and environmental responsiveness. Architect Lynette Widder and her team worked to sensitively restore the original building materials while finding creative solutions that brought the house’s heating and mechanical systems up to date but minimally impacted the original design.
“This is a beautiful and well-considered renovation done with extreme care and appreciation of environmental efforts as well as the Japanese-American architect’s cultural orientation.”
Lynnette Widder (Lead)
Evita Yumul
Rockall Construction - Robert Boeschl
Yaron Pardo Workshop - Yaron Pardo
Transsolar – Erik Olsen
475 Building Supply – Floris Buisman
Primary classification
Terms of protection
National Register of Historic Places, 2012
How to Visit
Private Residence
Location
28 Usonia RoadPleasantville, NY, 11570

Case Study House No. 21
Lorem ipsum dolor
Designer(s)
Other designers
Kaneji Domoto
Site design: Frank Lloyd Wright and David Henken

