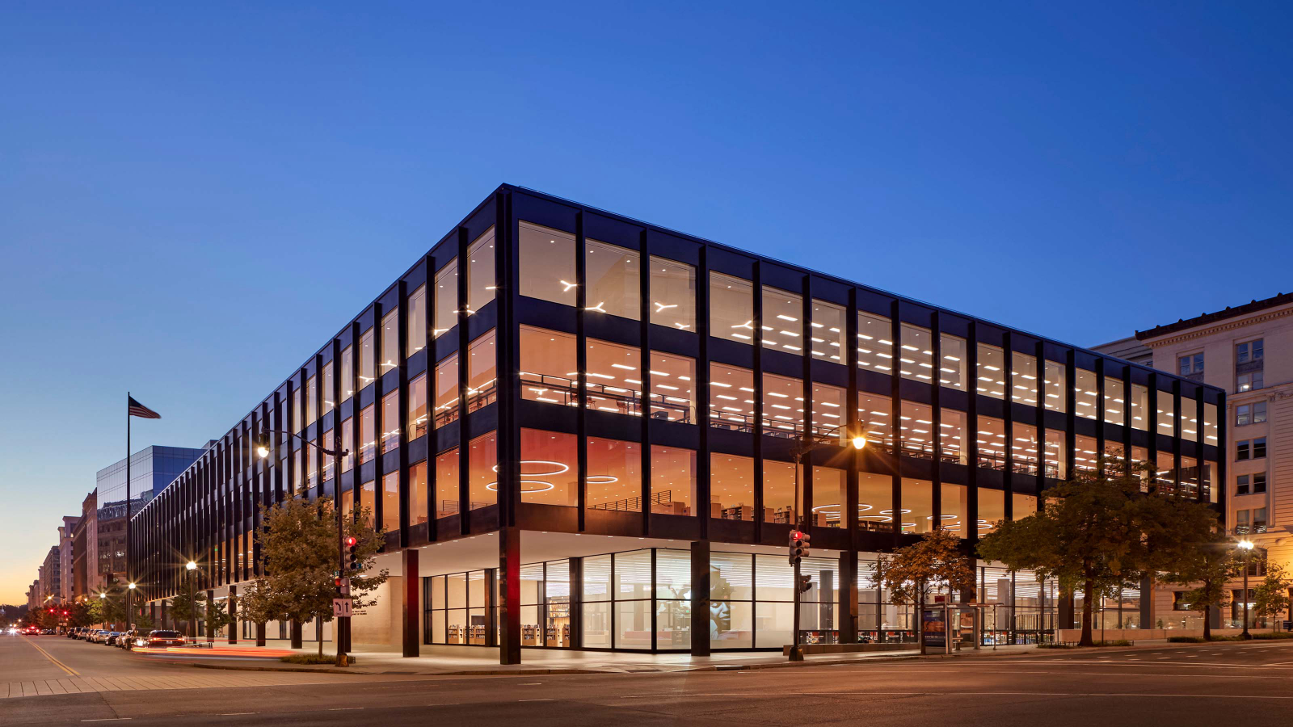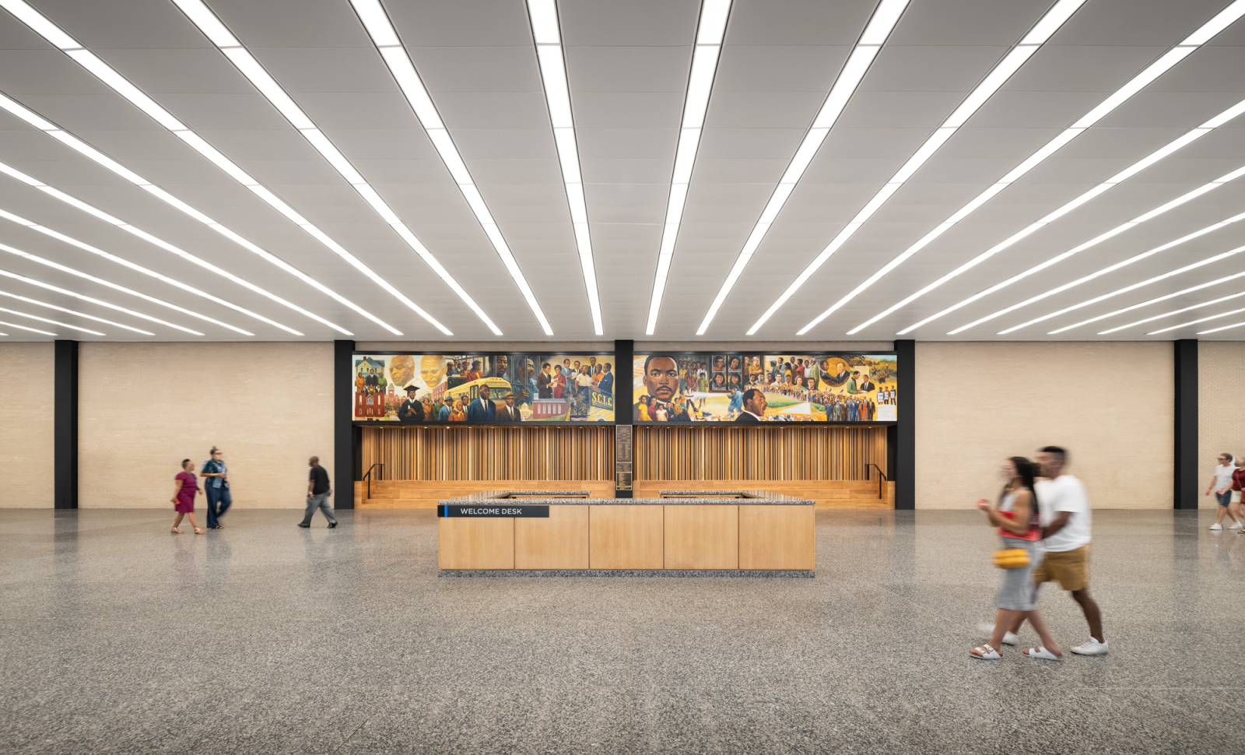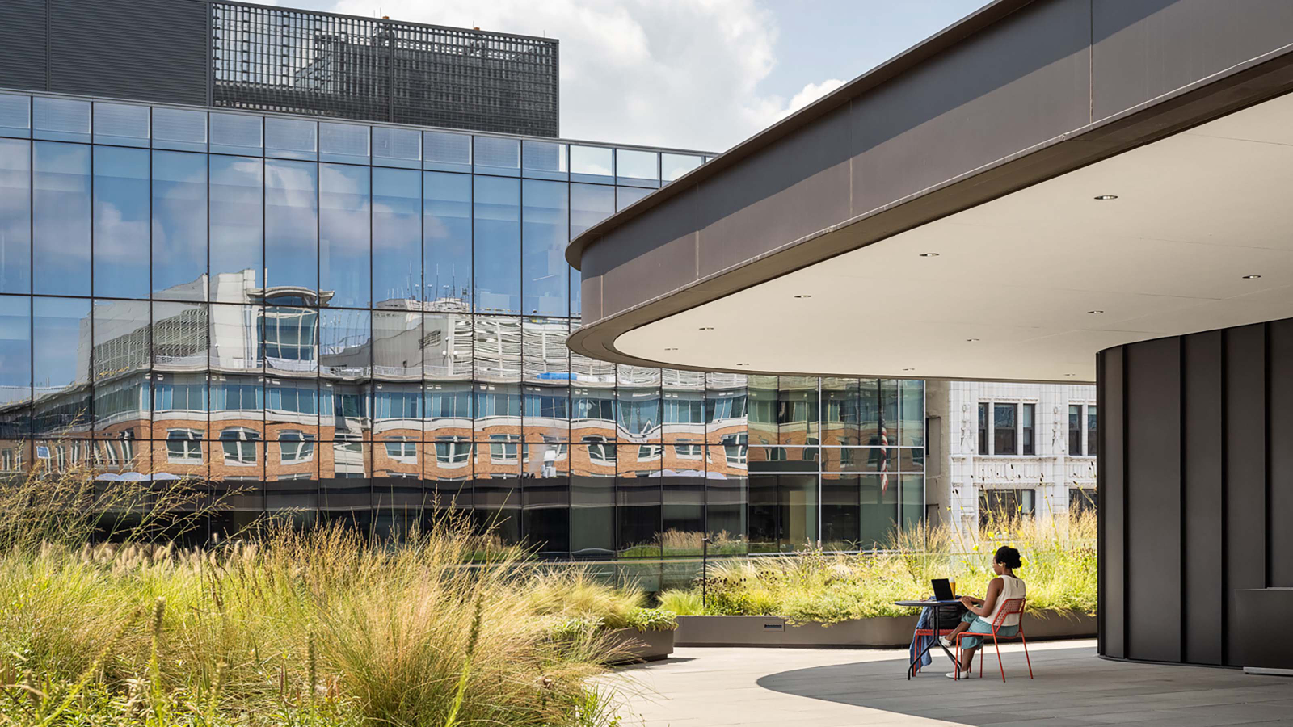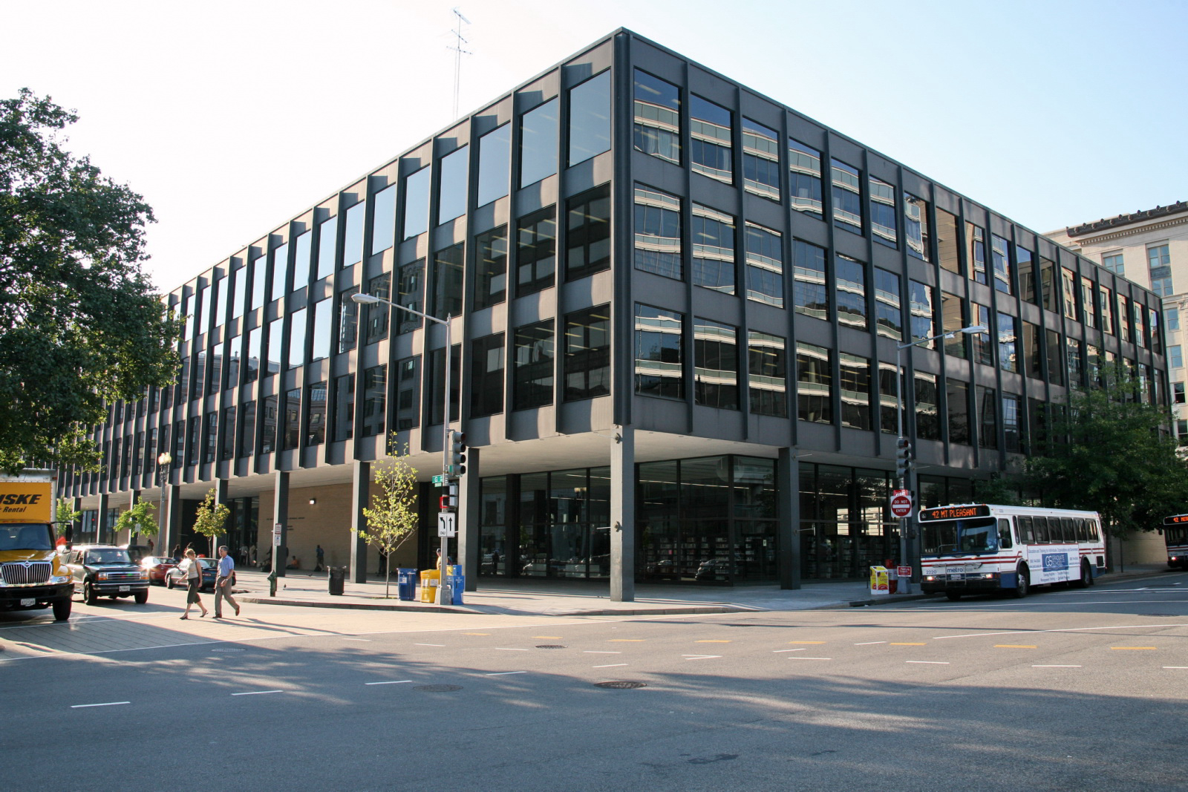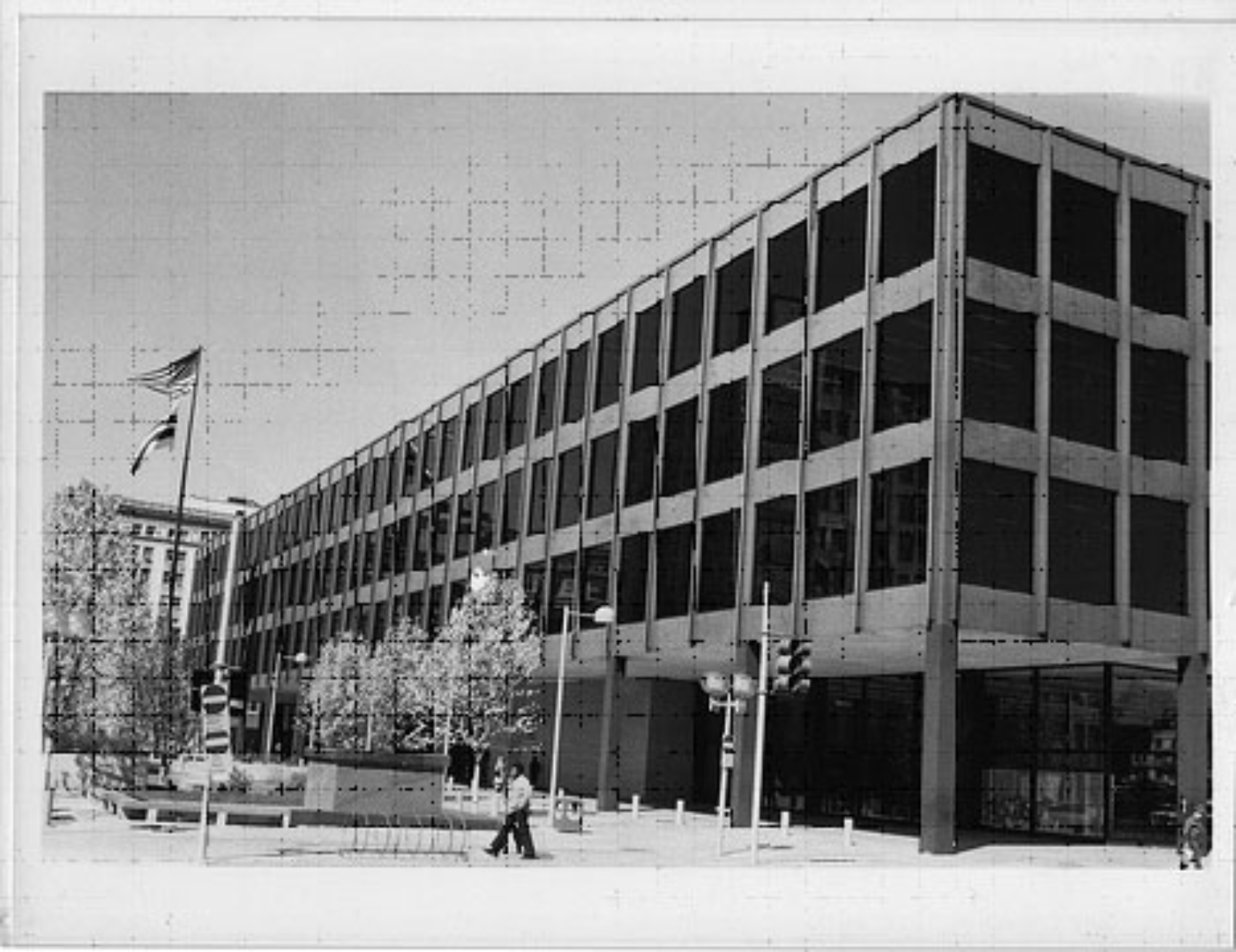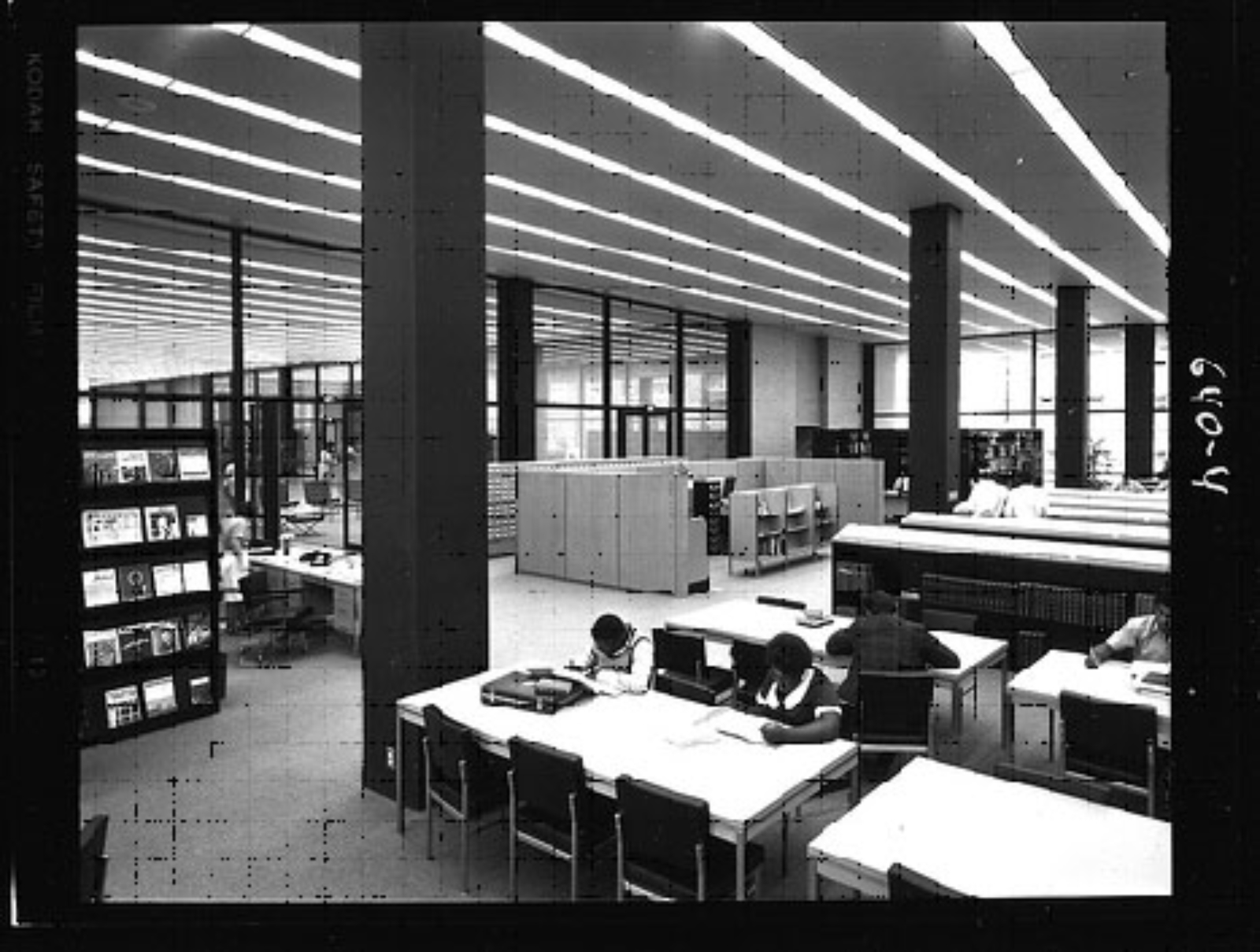Awards
Design
Citation of Merit
Civic
The jury awards a Civic/Institutional Design Citation of Merit for the restoration of the Martin Luther King Jr. Library, the only library designed by the pioneering architect Ludwig Mies van der Rohe. The first modernist structure commissioned by the Art Commission of the District of Columbia, it represented a social turning point for a tradition-bound civic definition of architecture in the District. Located in the heart of the downtown area, this ambitious restoration initiative began six years ago with a $500 million investment from local tax dollars to revitalize more than twenty neighborhood libraries across DC, chief among them Mies’ landmark structure, which was suffering from 45 years of deferred maintenance. The rigorous process engaged the public, state and federal agencies, architect Jack Bowman of the original design team, Charles Cassell who led the campaign to name the library after Dr. King, and more. Community feedback emphasized the importance of creating an inclusive, optimistic, and joyful space that honored Dr. King as a champion of DC Home Rule and provided programming that reflected his passions. The restoration respects the powerful simplicity of Mies’ distinctive rectilinear black glass-and-steel aesthetic exterior while applying a complementary and humanizing design idiom on the interior. The library now offers almost 100,000 additional sq. ft. of public space, including co-working spaces, a community service zone, exhibition space, an auditorium, maker space, café, and a rooftop garden.
“As a D.C. resident, walking up to the building over the past 20 years was oppressive and uninviting, but now it is vastly improved. It has a much more user-friendly entry while its iconic Miesian imagery has been preserved. The stairs on either side of the main entry make it a more civic space and increase the ability to circulate through the building without searching for elevators at the back of the building. The community stuck to their guns to ensure the building was saved and it is a big feather in the cap for D.C. and the region.”
The District of Columbia Public Library
Mecanoo (Lead Architect); OTJ Architects (Executive Architect)
Primary classification
Secondary classification
Terms of protection
Designations
Author(s)
How to Visit
Location
901 G Street, NWWashington, DC, 20001
Country
US
Case Study House No. 21
Lorem ipsum dolor
Other designers
Consulting Firm Booze, Allen, and Hamilton published a report in 1961 that declared the need for a new public library. This report begins the process that leads to the new Martin Luther King, Jr. Library.
Nelson Ostrom Baskin and Bernam (Consulting Engineers)
Blake Construction Company (Building Contractors)
