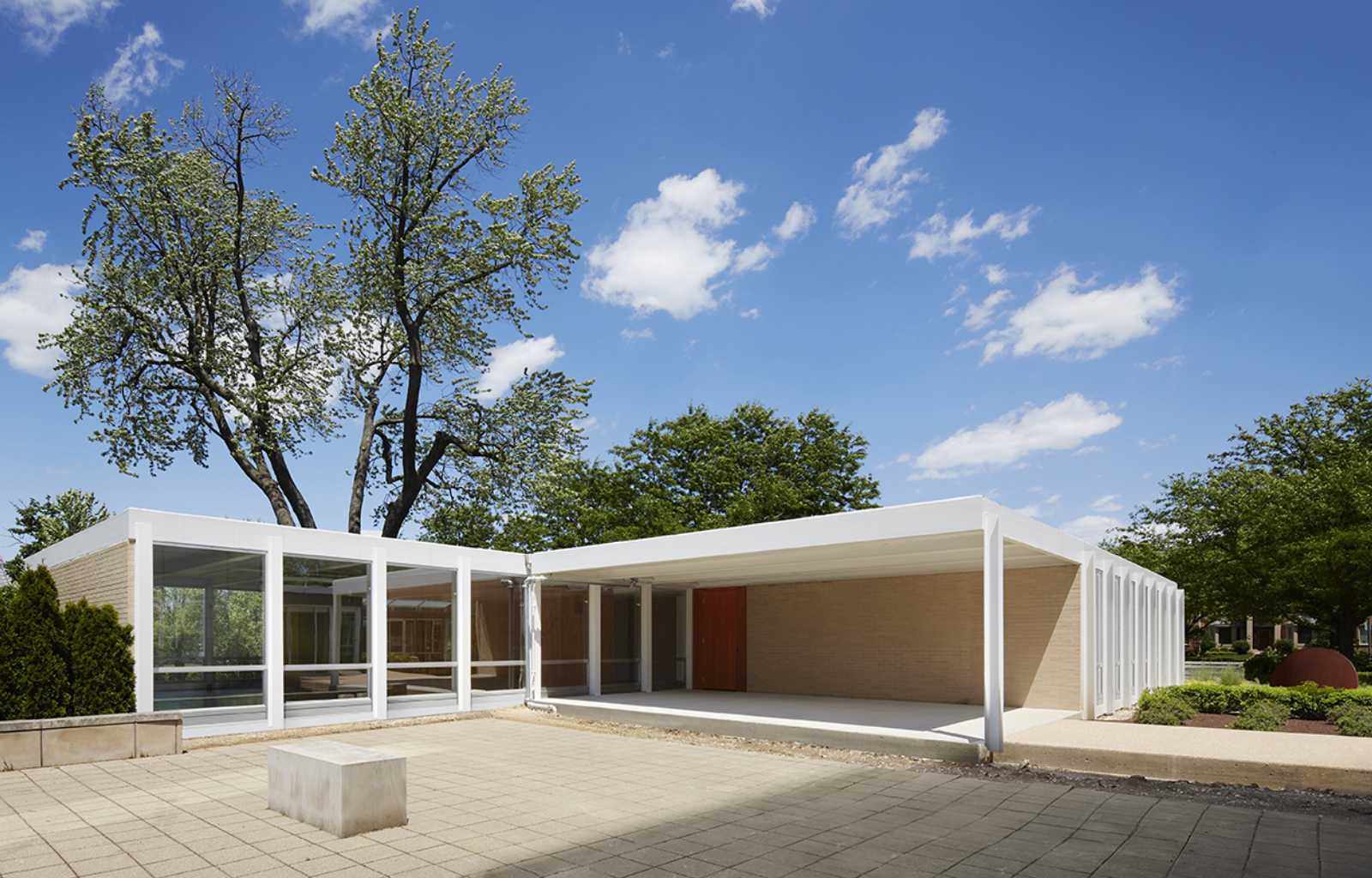In 1952, the renowned modern architect Mies van der Rohe designed a home for Robert Hall McCormick III, a member of Chicago’s most prominent families, and his wife, the poet Isabella Gardner. The home is a rare and important example of Mies van der Rohe’s mature style, incorporating elements of his celebrated designs for the Farnsworth House (1951) and 860-880 Lake Shore Drive (1951). The McCormick House—one of only three single-family homes designed by Mies in the United States—originally served two purposes: it was a home for the McCormick family and a prototype for a proposed group of smaller, affordable mass-produced modular homes in the western Chicago suburbs that McCormick and co-developer Herbert S. Greenwald were hoping to build. However, the cutting-edge, high-end buildings were not met with enough buyers to begin construction.
Sold by its last occupants, Ray and Mary Ann Fick (Ray was the former mayor of Elmhurst), to the Elmhurst Fine Arts and Civic Center Foundation in 1991, the structure was moved from its original location at 299 Prospect Avenue to a new campus for the museum in Wilder Park in 1994. Made part of the new Elmhurst Art Museum (EAM), which opened in 1997, the walls were reconfigured to create a larger open space for events and exhibitions in the south wing and to house administrative offices in the north wing. In the summer of 2015, the administrative offices were moved to another space on site, which opened up both wings of the building to the public.
Description taken from the Elmhurst Art Musuem.



