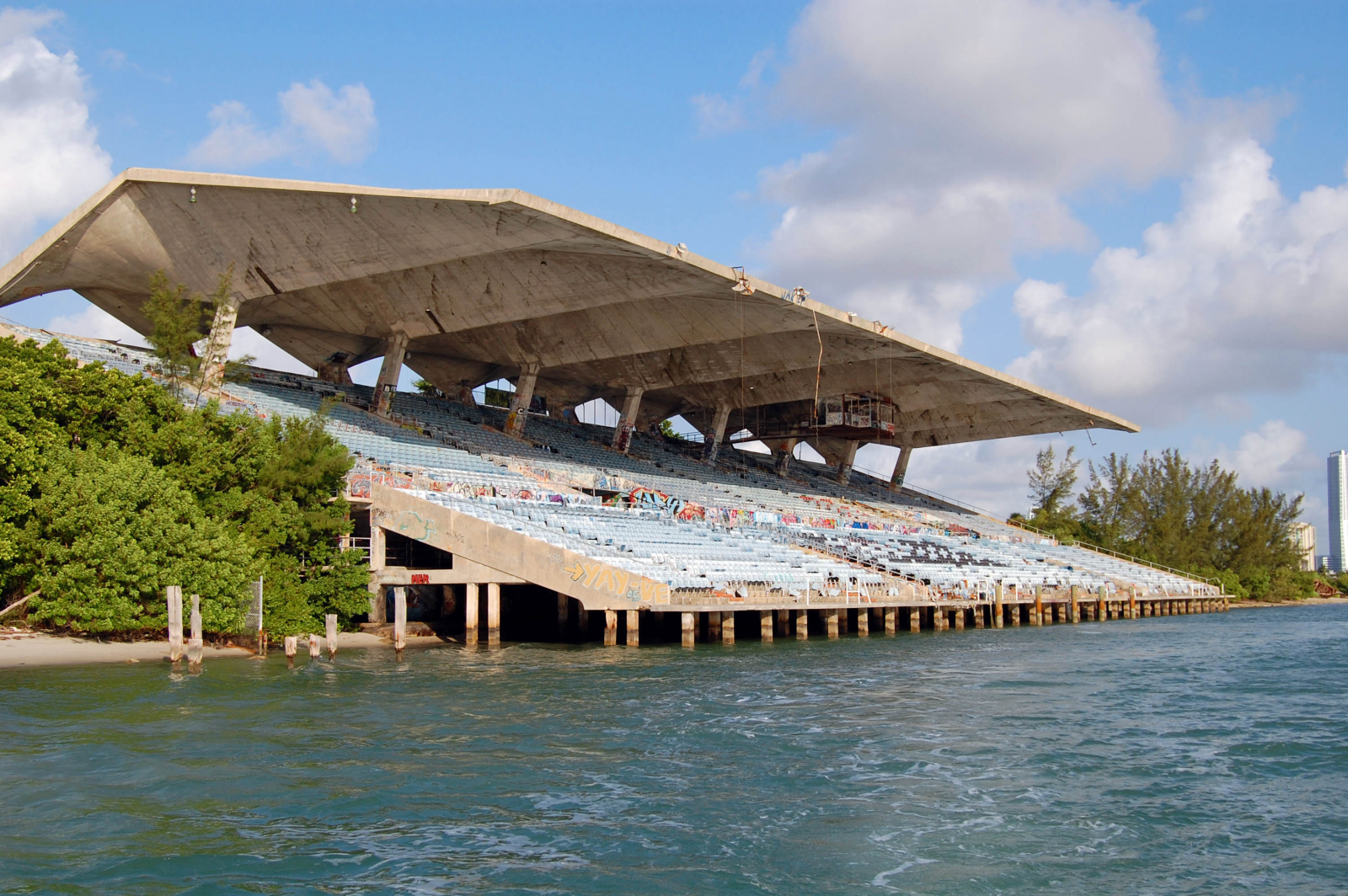Awards
Advocacy
Citation of Merit
Civic
The Docomomo US Board of Directors awards a Citation of Merit to the Friends of Miami Marine Stadium in Miami, Florida. The Board of Directors notes the project is an exemplary model of successful advocacy using multiple channels: social media, public events, fundraisers, newsletters, and collaboration of local boards, preservation groups in addition to public and private partnerships.
The Board of Directors notes the organization’s funding of an engineering study concluding the stadium could be restored demonstrating an exemplary depth of due diligence in establishing the case for its preservation. Designed in 1963 by Hilario Candela and host to hundreds of boat races and floating concerts, Miami Marine Stadium was closed after Hurricane Andrew in 1992.
Friends of Miami Marine Stadium
Primary classification
Designations
Dade Heritage Trust: February, 2008
National Register of Historic Places: April 2, 2018
Author(s)
How to Visit
Location
3501 Rickenbacker Causeway, Key Biscayne, FL 33149Key Biscayne, FL, 33149
Country
US
Case Study House No. 21
Lorem ipsum dolor
Designer(s)
Other designers
Architects: Pancoast, Ferendino, Skeel and Burnham; Design Architect: Hilario Candela; Construction Architect: Andrew Ferendino; Structural Engineer: Jack Meyer of Norman Dignum Engineers; Masterplan Architects: Ralph Burke Engineers & Architects

