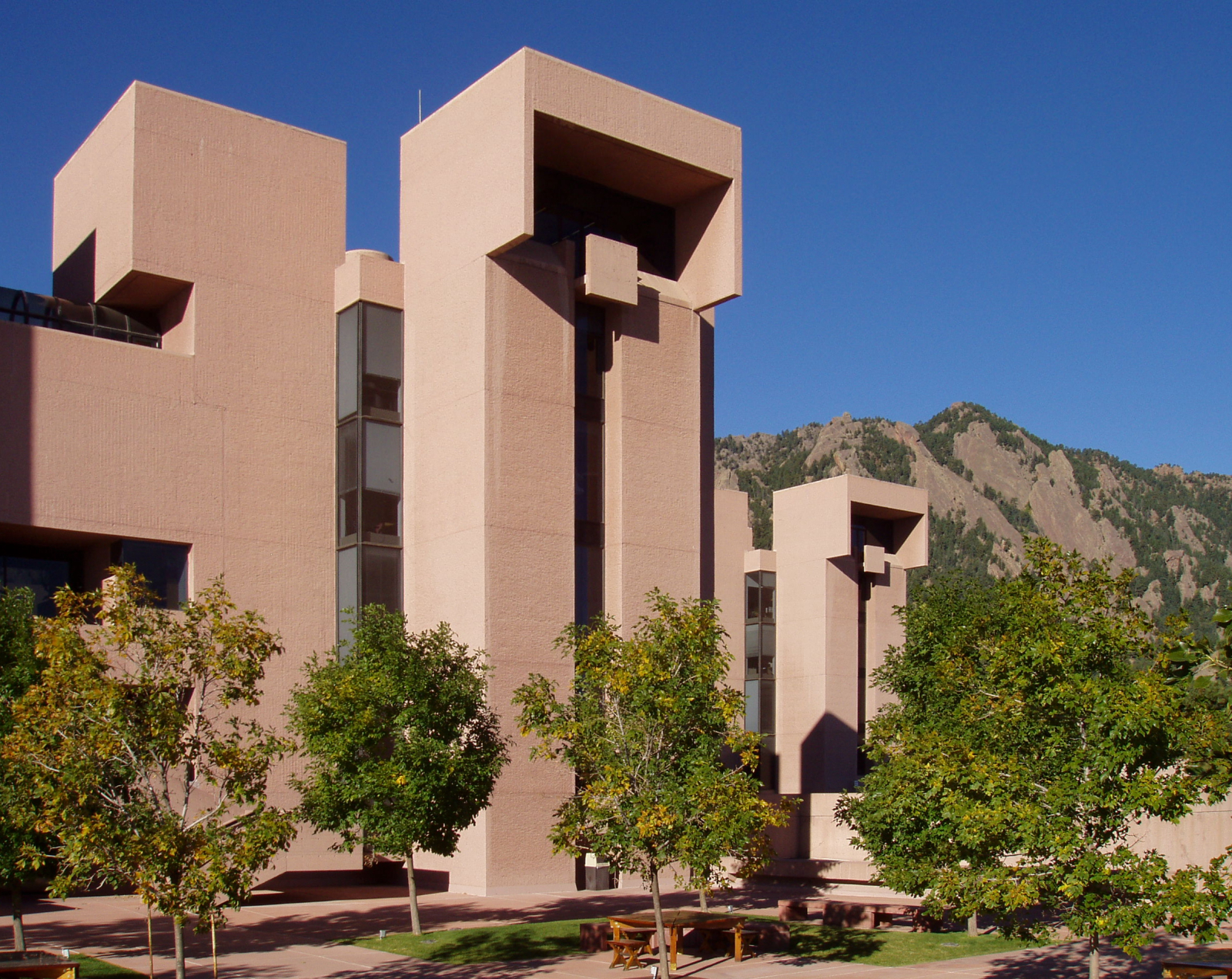Site overview
Located five miles south of Boulder atop the 565-acre Table Mesa adjacent to the Flatirons, this campus was established in 1961 to provide the setting for the National Center for Atmospheric Research (NCAR). Known as the Mesa Laboratory, this 28-acre complex designed by I. M. Pei and Dan Kiley was modeled after Mesa Verde and other indigenous sites across the Southwest. Initially facing public scrutiny due to concerns about environmental impacts in Boulder Mountain Park, the selection of Pei and the promise of a natural preserve assuaged the public. Comprised of two five-story vertical forms connected by a low, horizontal mass, the structure provides both a framework and a platform from which to experience the campus and its surrounds. Strategically placed walls, halls, courtyards, portals, and stairs offer a proliferation of externally-focused perspectives while the monochromatic sandstone visually connects the structure to the Flatirons. Accessing the site, Kiley designed a one-mile long road skirting the edge of the mesa and passing through a stand of ponderosa pines before revealing Pei’s fortress-like structure against the mountainous backdrop. The road terminates at a horseshoe-shaped parking lot, inspired by Native American earthwork enclosures known as herraduras. Connecting the parking area to the laboratory, a linear walkway passes through junipers and prairie grasses to access a serpentine stairwell, which leads to a rooftop forecourt. On axis with the forecourt, a geometric fountain frames views of the prairie and Flatirons beyond. A formal stairway with two opposing flights of stairs and landings accesses a rectangular terrace punctuated by a grid of sixteen honey locust and cast concrete benches. A one-mile long interpretive trail within the boundaries of NCAR connects to a larger network extending throughout Boulder Mountain Park. (Cultural Landscape Foundation)


