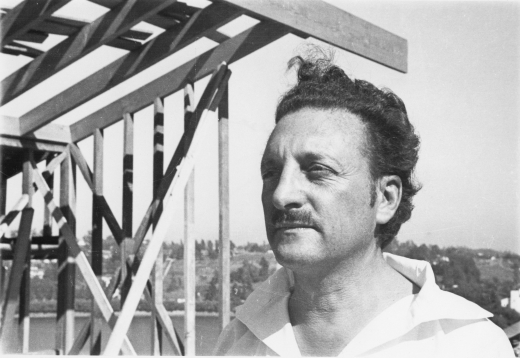Site overview
The Schindler House has the inevitability of a masterpiece. Incorporating both architectural and social theory, it unfolds formally, spatially and intellectually with a coherence unparalleled in early modern architecture. It was the shared vision of Schindler and his wife Pauline: he gave brilliant architectural form to her interest in a revisionist lifestyle. The house was conceived as an experiment in communal living to be shared with another couple, Clyde and Marian Chace. There were four rooms, one for each person to “express his or her individuality.” The communal gathering areas were patios in the garden, one for each family. There was a shared kitchen and outdoor sleeping porches were provided on the roof. A guest apartment with its own kitchen and bath extended from the rear of the house. Schindler designed the house over a two-month period, in November and December 1921. There were four distinct phases in the planning process, each a logical development of a theme. The essential plan—a pinwheel—was established in the earliest scheme. Using a consistent four-foot module and standardized “Slab-Tilt” wall construction, Schindler created a building in which no two spaces are alike while at the same time seamlessly integrating indoors and out, creating, in his words, “A Real California Scheme.” he house became an architectural laboratory: it is the birthplace of the Southern California modernism we celebrate today. Here in the twenties Schindler, working alone and also with his erstwhile partner Richard Neutra, created a body of work as vital today as it was incomprehensible to the East Coast establishment eighty years ago. The seminal Lovell houses, Pueblo Ribera Court, the Jardinette Apartments, and the Wolfe house on Catalina Island all were designed at Kings Road. (Adapted from the website of the MAK Center)



