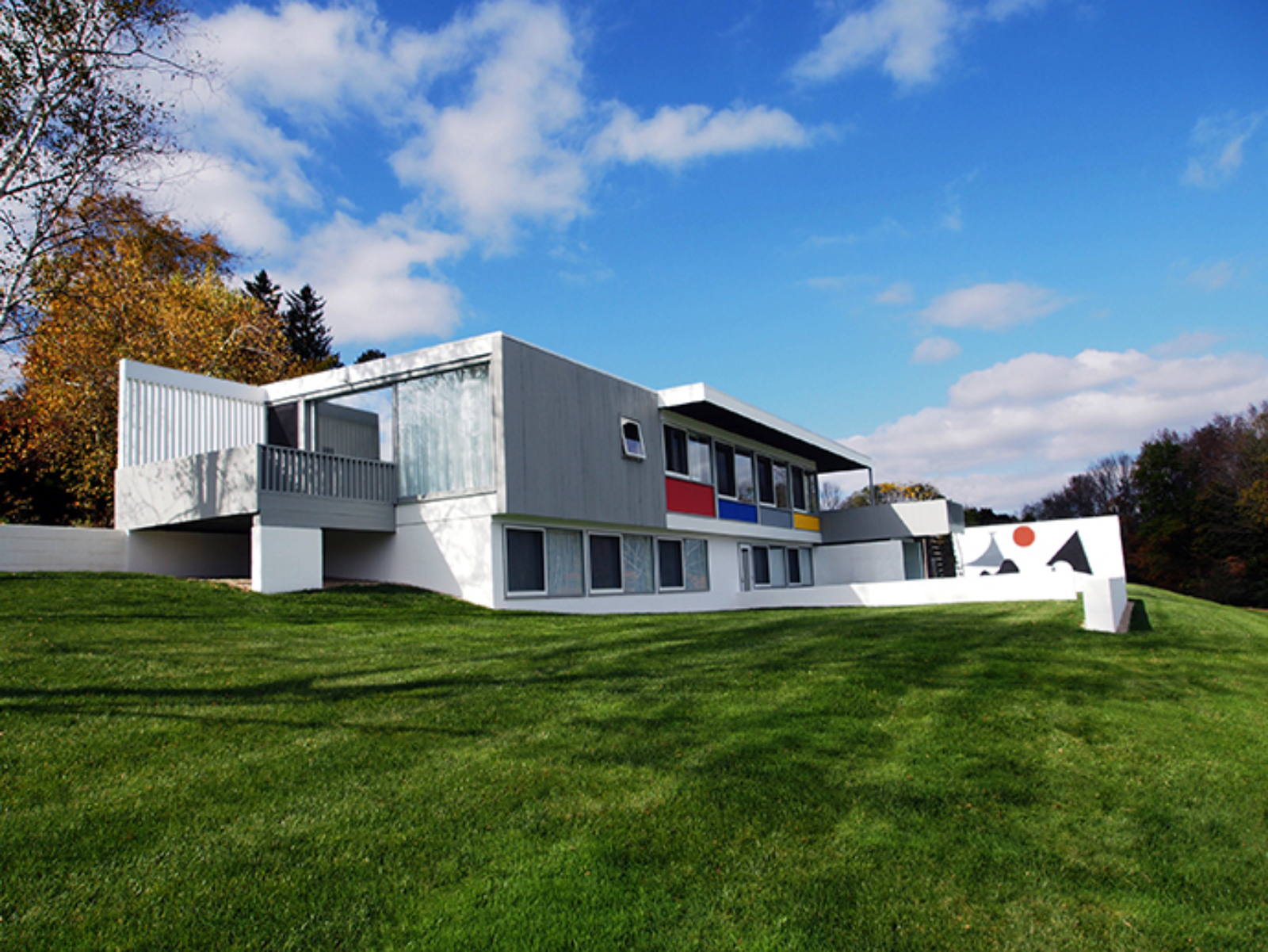Awards
Design
Citation of Merit
Residential
The jury awards a Citation of Merit to Joseph Mazzaferro and Ken Sena for their historically correct restoration of the two homes that introduced modernism to Litchfield, Connecticut: Stillman House I designed by Marcel Breuer in 1950 and The Huvelle House designed by John Johansen in 1953.
The jury notes that in addition to repairing structural damage, the owners removed later additions to the Stillman House and returned a removed floating porch and staircase to a Breuer-designed swimming pool. For the Huvelle House, a cantilevered porch and corresponding sun-louver above were also reconstructed following their removal years ago. For both houses, all glass was replaced, interior volumes were returned to scale where changed, and all original design detailing was closely observed.
Joseph Mazzaferro and Kenneth Sena
Joseph Mazzaferro and Kenneth Sena
How to Visit
Location
63 Beecher LaneLitchfield, CT, 06759
Country
US

