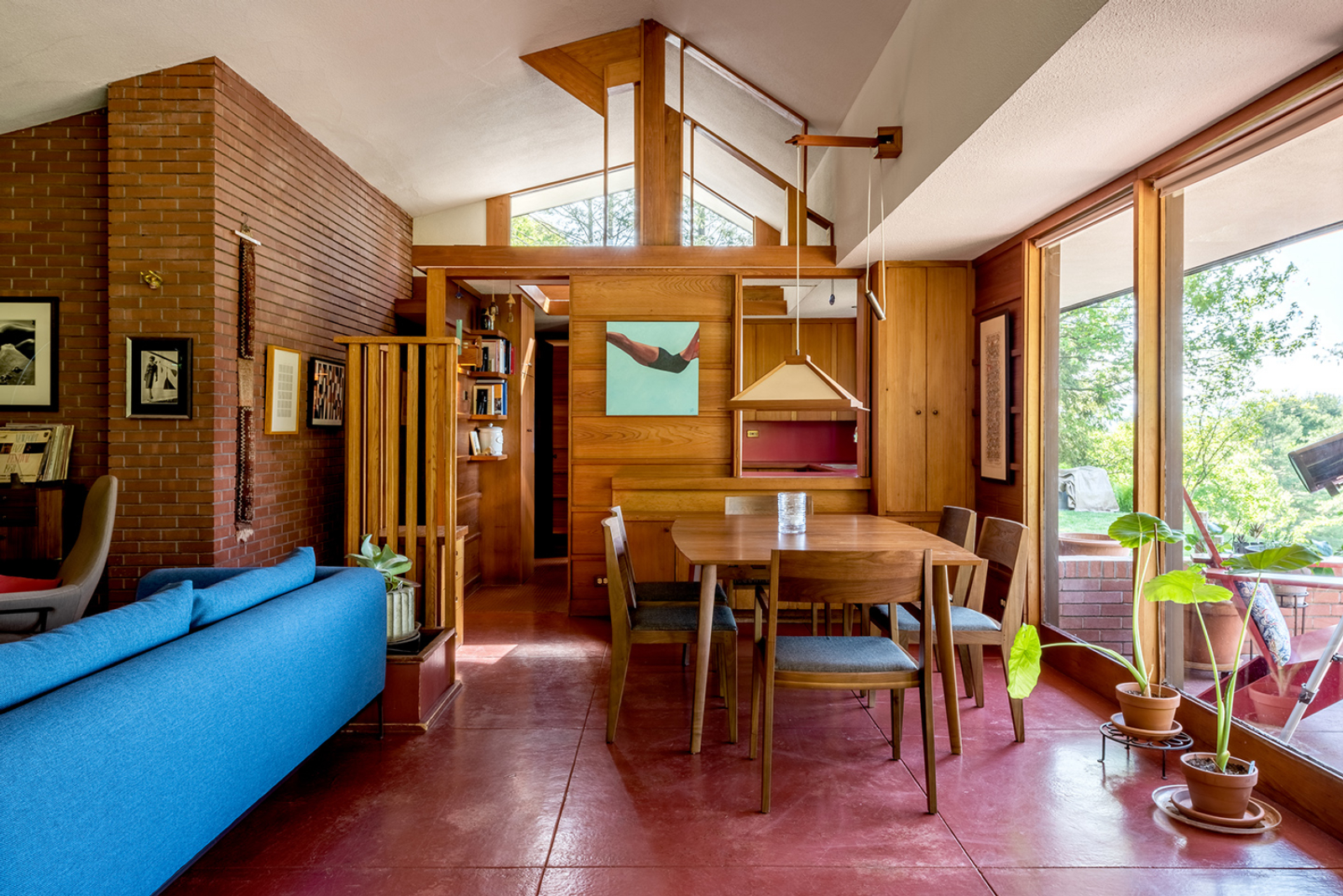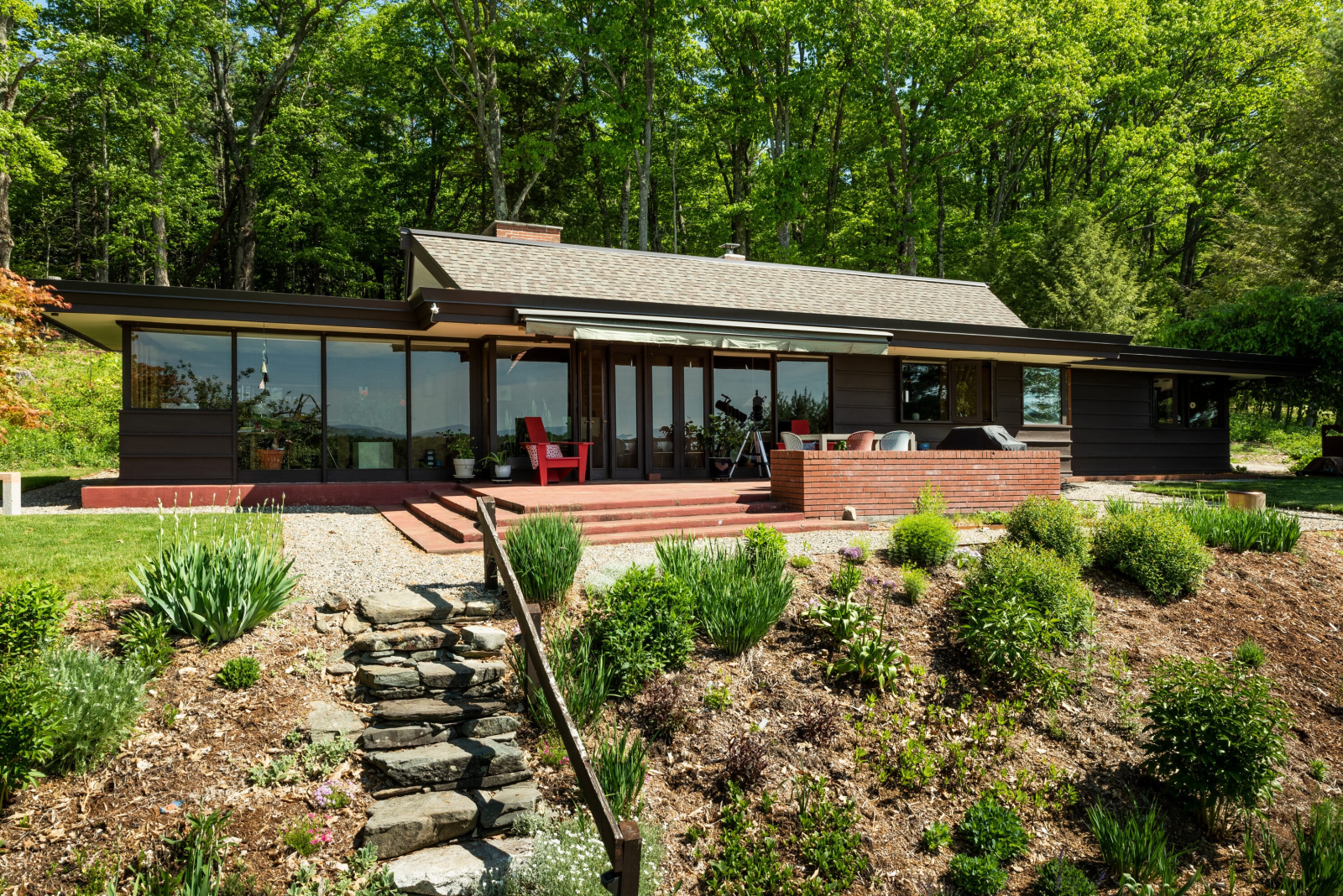Awards
Design
Award of Excellence
Residential
A Residential Design Award of Excellence is given for the restoration of the Walter and Sylvia Stockmayer House from 1961. This rare and well-preserved example of a Usonian design in Vermont represents a harmony of the natural world and the built environment. Set on a carved hilltop, its roof is designed to evoke the rolling hills of the Connecticut River Valley while using simple materials to lay out an open floor plan with a passive solar strategy to optimize sunlight throughout the year. The building was designed by Allan J. Gelbin, an apprentice of Frank Lloyd Wright, and many of Wright's techniques can be seen in the design of this residence. Purchased by its new owners in 2015, the house has undergone an extensive, yet subtle, renovation, using archival correspondence, photographs, sketches, and plans, which were obtained from the Ryerson and Burnham Art and Architecture Archive at the Art Institute of Chicago. Key undertakings of the project include: retaining and repairing the kitchen’s tile floors and original red Micarta countertops; repair or in-kind replacement of custom woodwork; restoration of Gelbin-designed custom light fixtures; new roofing; and a partial replacement of the original radiant floor heating system.
“It manages to be contemporary where needed while not falling into trendy midcentury modern redesign pitfalls – it still feels like a 1960’s house.
- Angel Ayón, AIA, LEED AP, NCARB, NOMA, 2022 Jury member
“The owners practiced minimal design intervention as a principle. It is unusual for owners to retain so much of the original fabric, particularly in utilitarian areas such as kitchens.”
Tammy Heesaker and Gregory Russo
Tammy Heesakker and Gregory Russo (Owners and Restoration Managers); Daniel Johnson, Watershed Studio Architecture, LLC (Architect, primary bed/bath) and Brian Gardner Carpentry LLC (Contractor, primary bed/bath); Chris Brien, Riverlight Builders, Inc (Contractor, carport retaining wall and roof); Sid Grose, S&G Masonry Plus (plaster carport ceiling); Rodd Roofing; Brian DiGeorge (kitchen cabinets, built-in sofa and lamp restoration); H. Hirschmann LTD (custom window construction); Devin Colman (Advisor, Nomination Narrative)
Primary classification
Designations
Listed in both the State and National registers of Historic Place on September 23, 2020
How to Visit
Private residence
Location
Overlook DriveNorwich, VT, 05055




