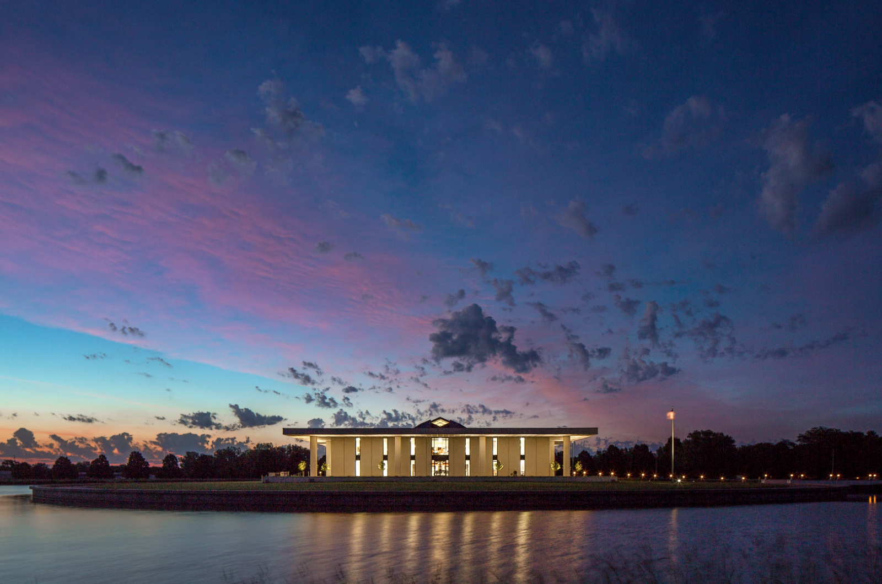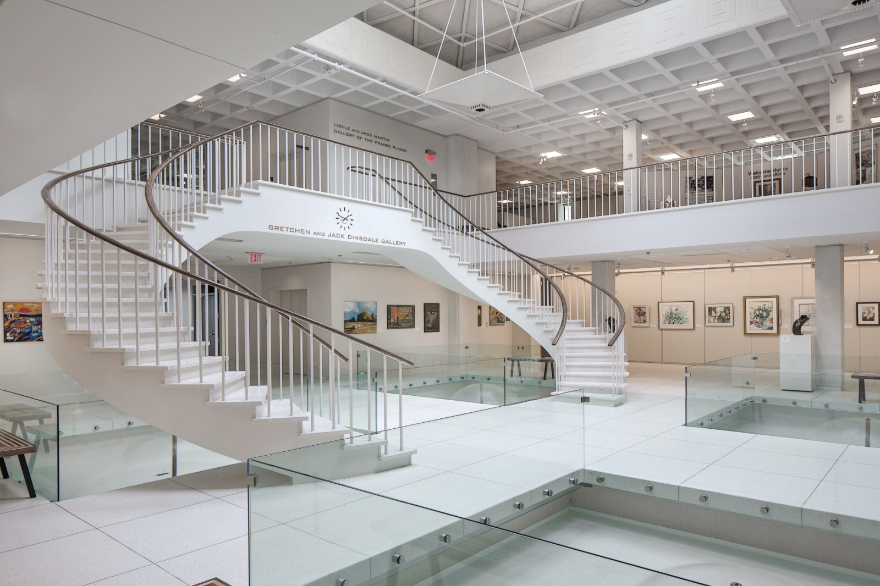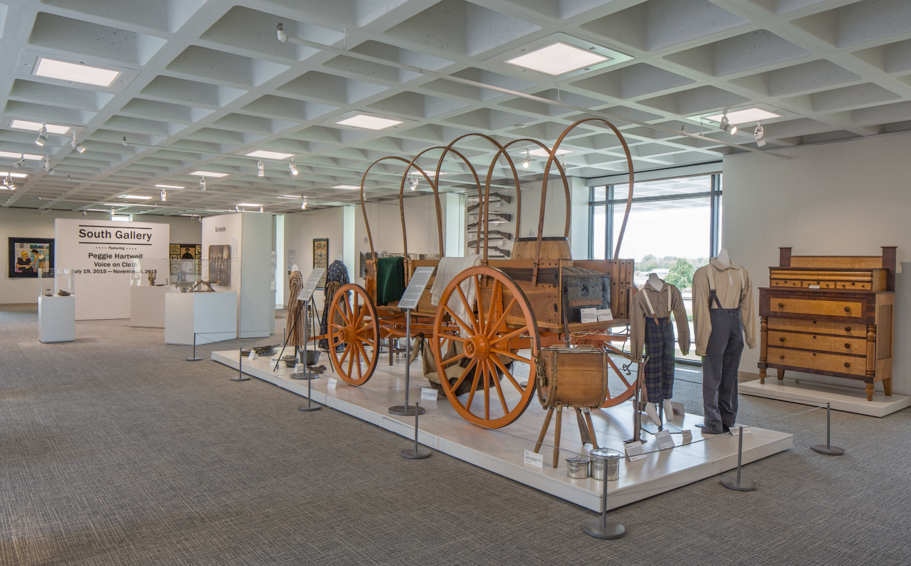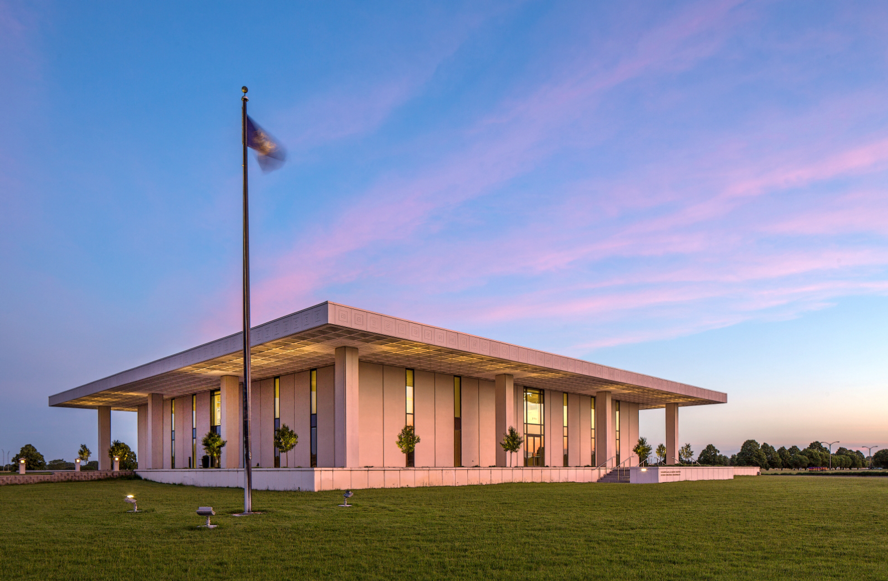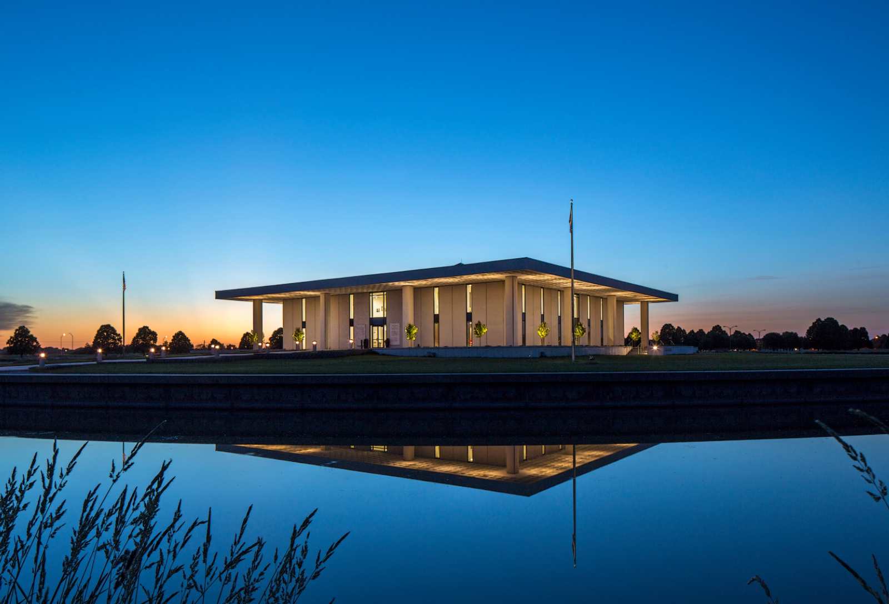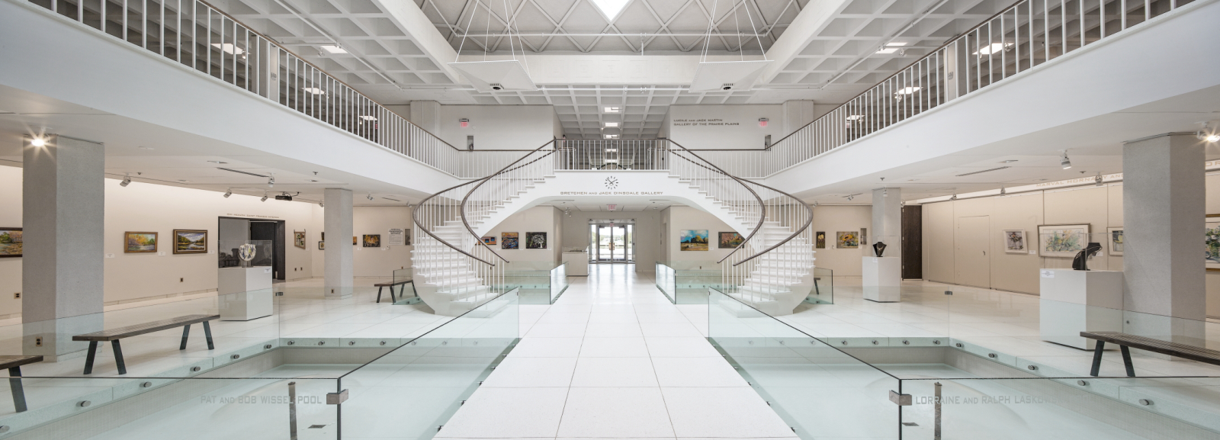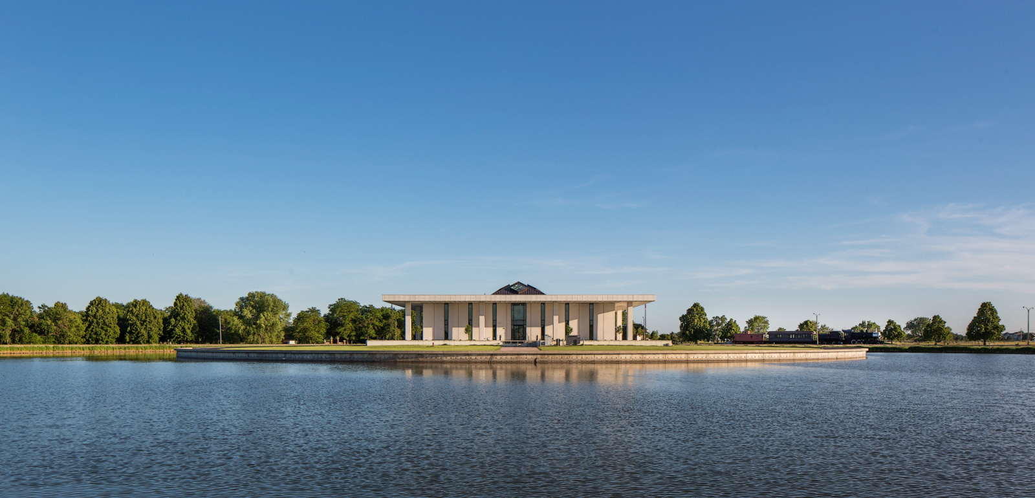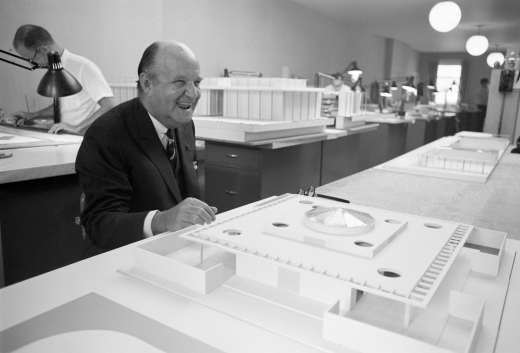Awards
Design
Citation of Merit
Civic
The jury awards a Citation of Merit for the conservation of the Stuhr Museum of the Prairie Pioneer designed by Edward Durell Stone. The open plains provided Stone and his son, landscape architect Edward Durell Stone, Jr., with a blank canvas resulting in a quintessential example of New Formalism that became one of Stone’s most unique works in terms of setting and integration between building and landscape.
“the project showed sensitivity to the original concept, restoration of significant features and materials while balancing new interventions that were needed to make the building and site more efficient and useful for the present day.”
“the museum is an important example of regional modernism and played a significant part in the progressive history of Grand Island, Nebraska.”
Staff and Board, Stuhr Museum of the Prairie Pioneer
BVH Architecture (Restoration Architect) | Dan Worth, AIA – Principle in Charge, Greg Munn, AIA
Primary classification
Terms of protection
Designations
How to Visit
Open to the public
Location
3133 US-34Grand Island , NE, 68801
Country
US
Case Study House No. 21
Lorem ipsum dolor
Other designers
Edward Durell Stone Jr.
