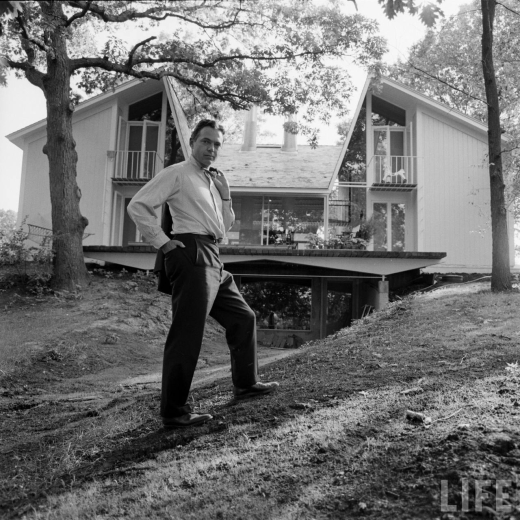Site overview
The Washington Metropolitan Area Transportation Authority (WMATA) system, designed by Harry Weese and completed in 1976, has eighty-seven stations and runs approximately 100 route miles. The plan contained three routes within central Washington which branched into eight major routes in the suburbs of Maryland and Virginia. The design established a sense of unity among the stations using the same four materials in the same ways: concrete for the vaults, white granite for platform edges, entrance paving and seats, hexagonal brown red pavers for flooring, and bronze metal handrails, graphics pylons and escalators. The uniformity was carried through the less significant details such as the colors and fonts used on signage and the design of seating. The system's design was praised as helping break Washington free from the aesthetic dominance of Beaux-Arts style buildings and allow it to advance, symbolically and literally, into the modern era of architectural design while still reflecting the grandeur and monumentality of the District’s great public buildings.



