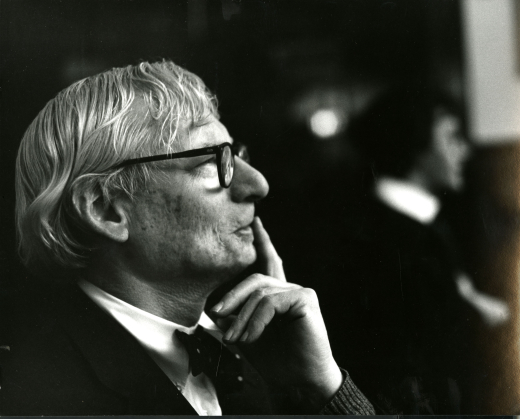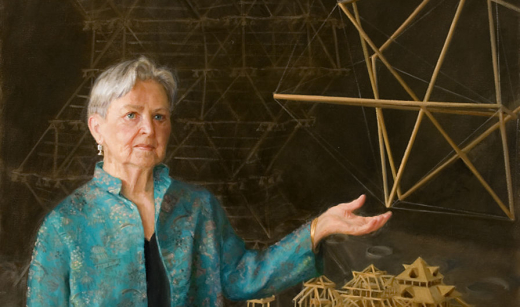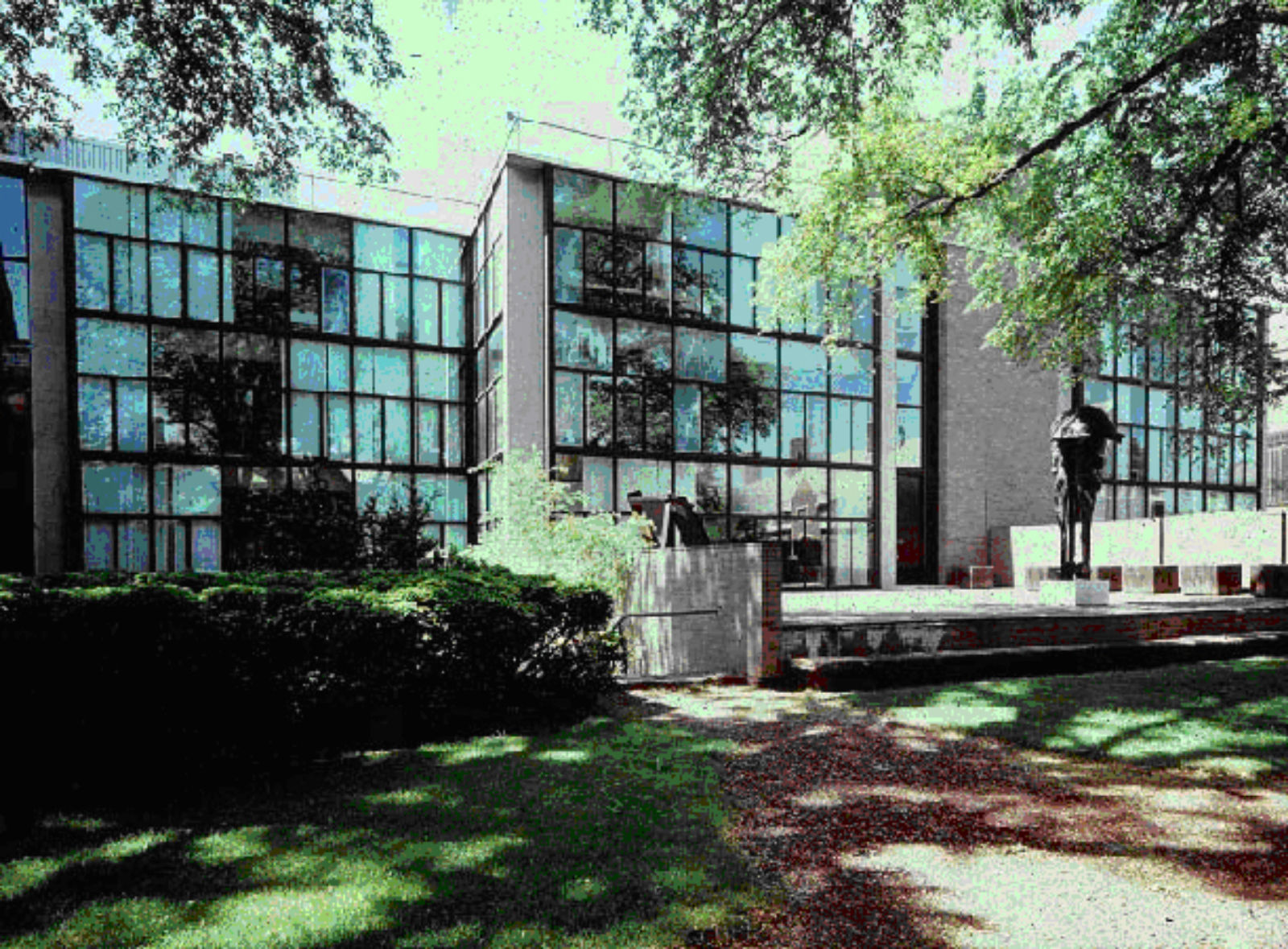Primary classification
Secondary classification
Terms of protection
Author(s)
How to Visit
Location
1111 Chapel StreetNew Haven, CT, 6510
Country
US
Case Study House No. 21
Lorem ipsum dolor
Designer(s)

Louis I. Kahn
Architect
Nationality
American, Russian

Anne Tyng
Architect
Anne Griswold Tyng devoted her career to achieving a synthesis of geometric order and human consciousness within architecture. Since the 1950s, when she worked closely with Louis I. Kahn and independently pioneered habitable space-frame architecture, Tyng applied natural and numeric systems to built forms on all scales, from urban plans to domestic spaces. Her work and ideas pushed the spatial potential of architecture.
Other designers
Other designer(s): George Howe, Dillingham Palmer, Anne Griswold Tyne
Consulting engineer(s): Henry Pfisterer, Major William H. Gravel, Robert B. Newman (acoustics), Richard Kelley and Stanley McCandless (lighting)
Building contractor(s): George B. Macomber Company

