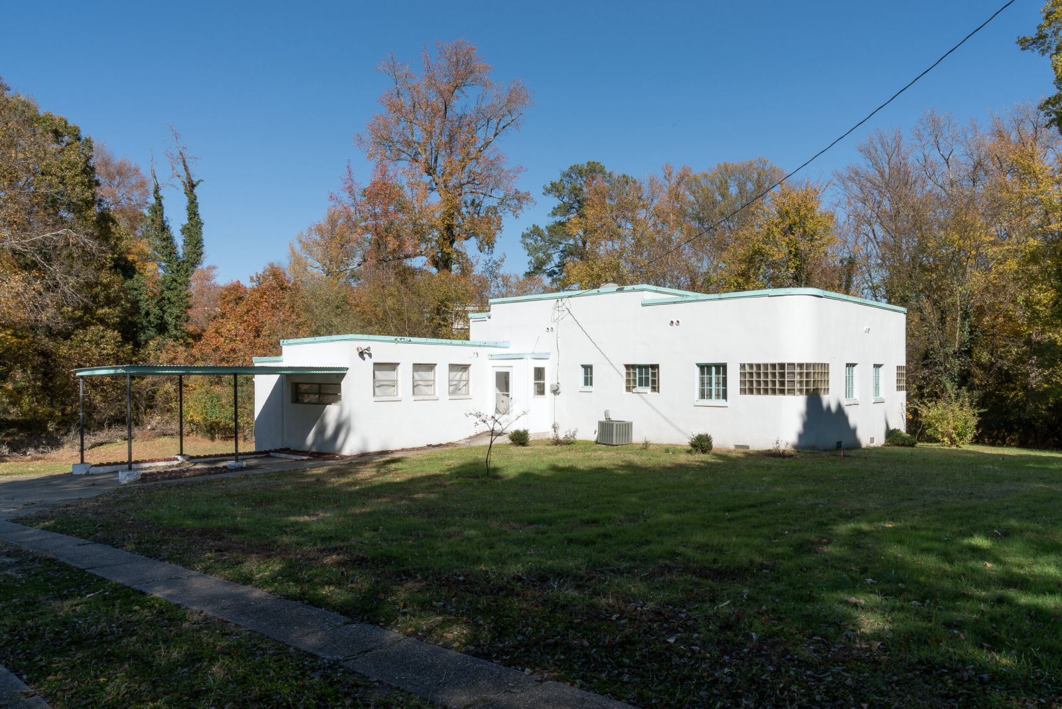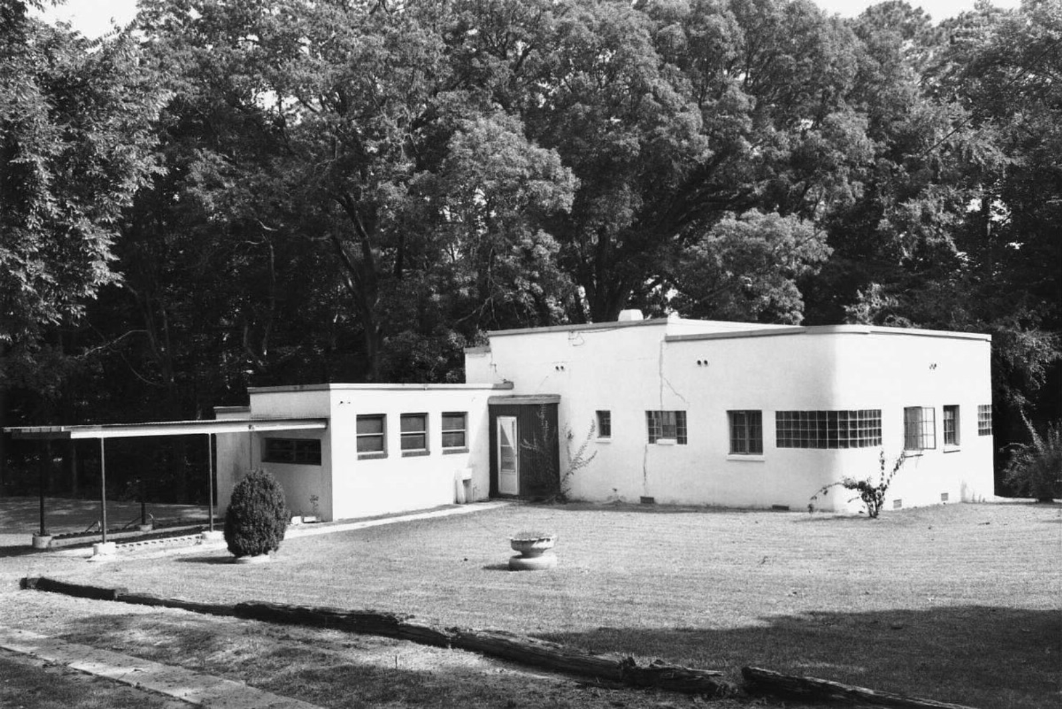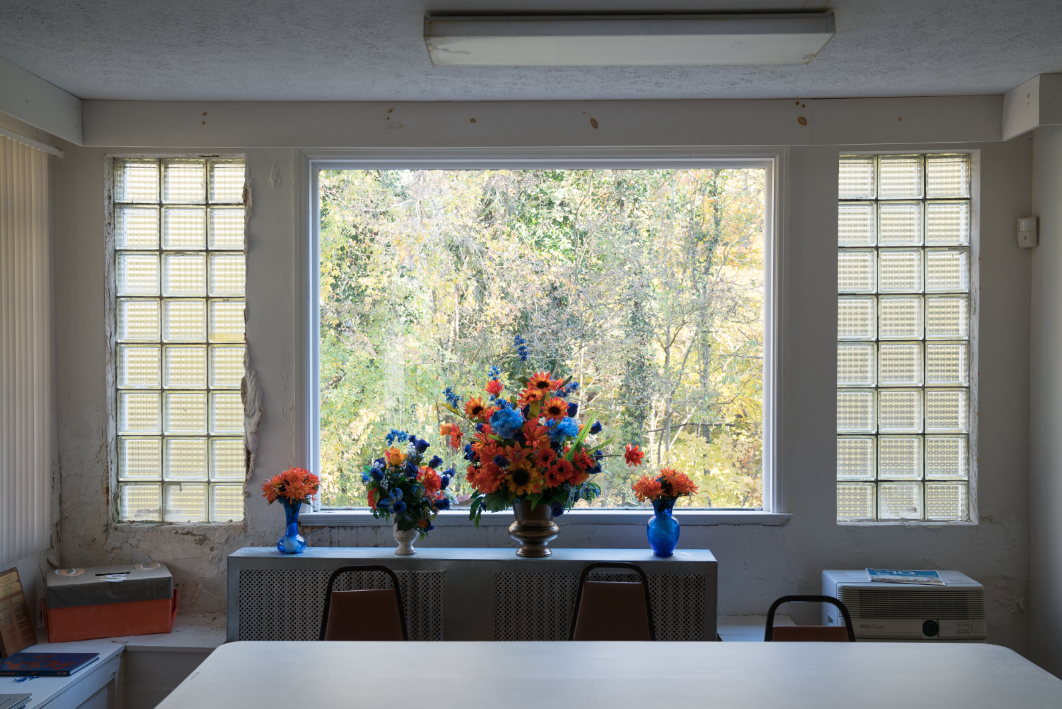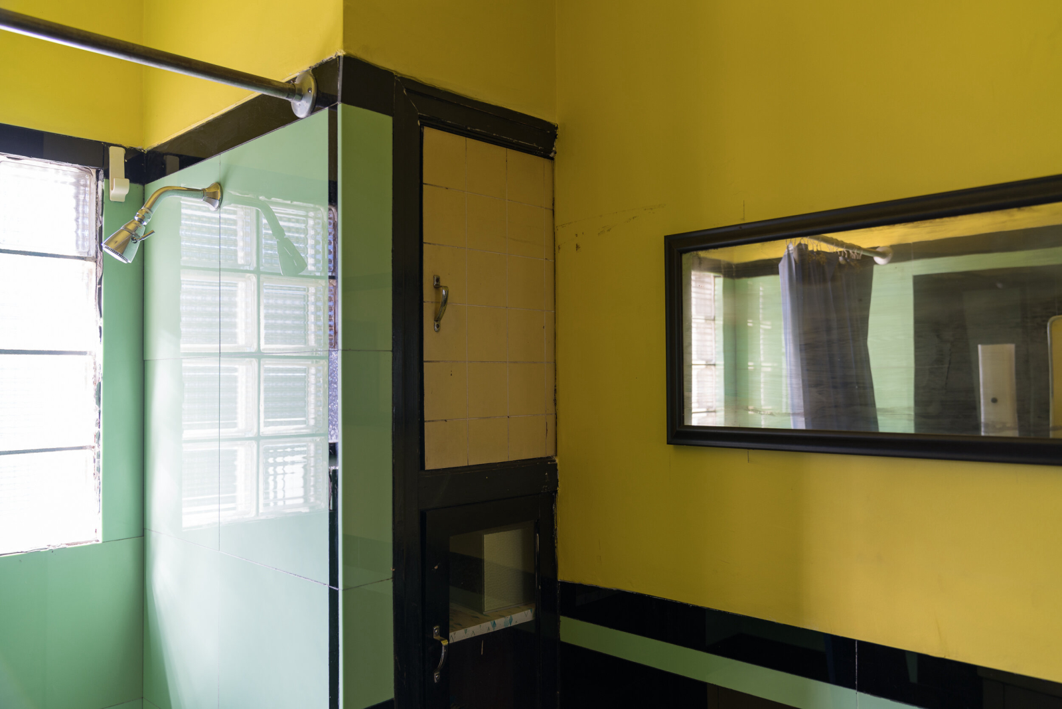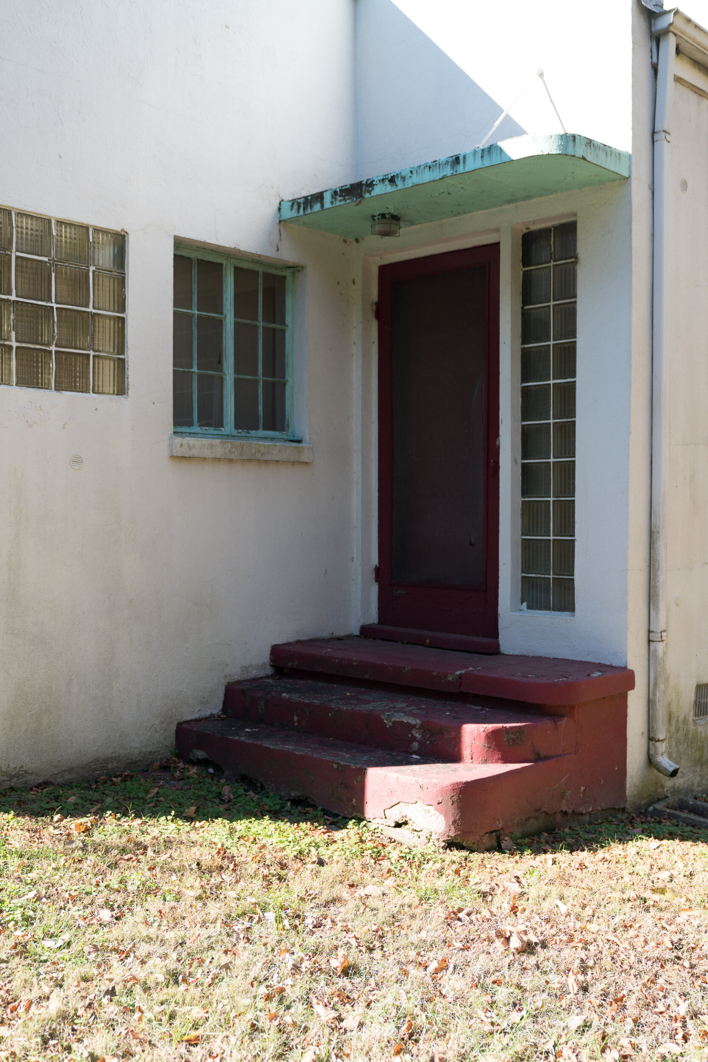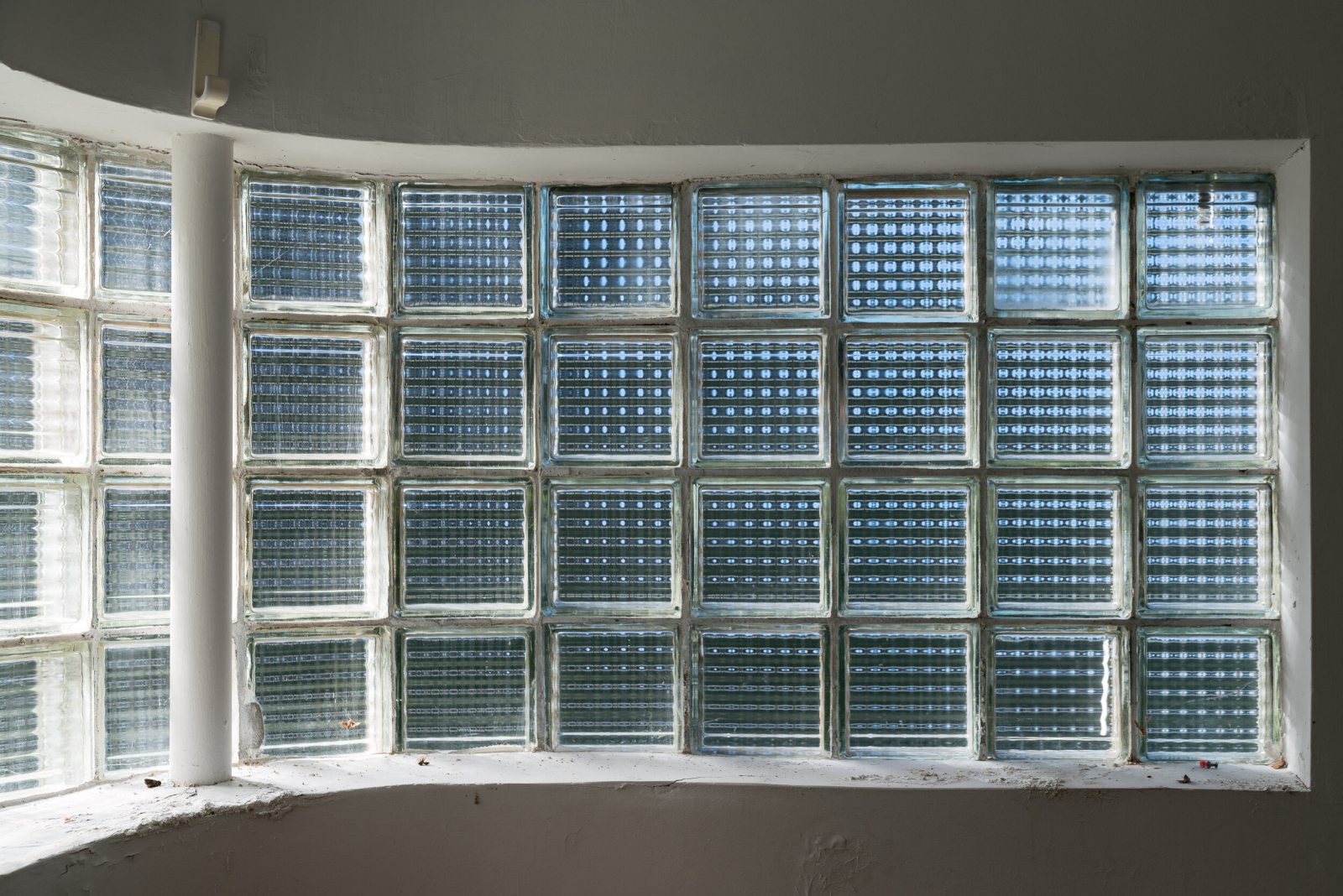Primary classification
Designations
Virginia Landmarks Register 10/20/1993
National Register of Historic Places 12/30/1993
How to Visit
Owned by the Virginia State University Alumni Association. Contact the VSUAA for information.
Location
Azurest South
2900 Boisseau StPetersburg, VA, 23803

Case Study House No. 21
Lorem ipsum dolor
Designer(s)
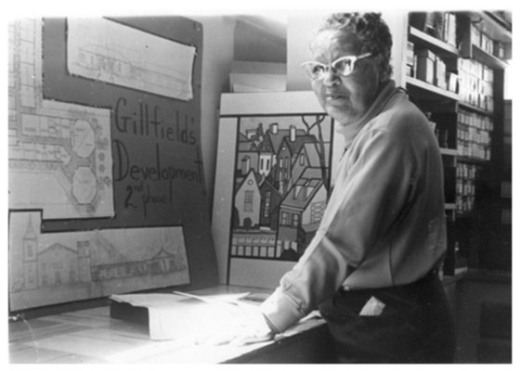
Amaza Lee Meredith
Architect
Amaza Lee Meredith was a trailblazing African American architect, educator, and artist. Prohibited from receiving formal training as a professional architect, because of "both her race and her sex," Meredith worked around those societal restrictions. She founded the art department at Virginia State College for Negroes [now Virginia State University] and designed many of the houses of her family and friends. Her resilience came to fruition in 1938 when she designed her most renowned structure, Azurest South.
