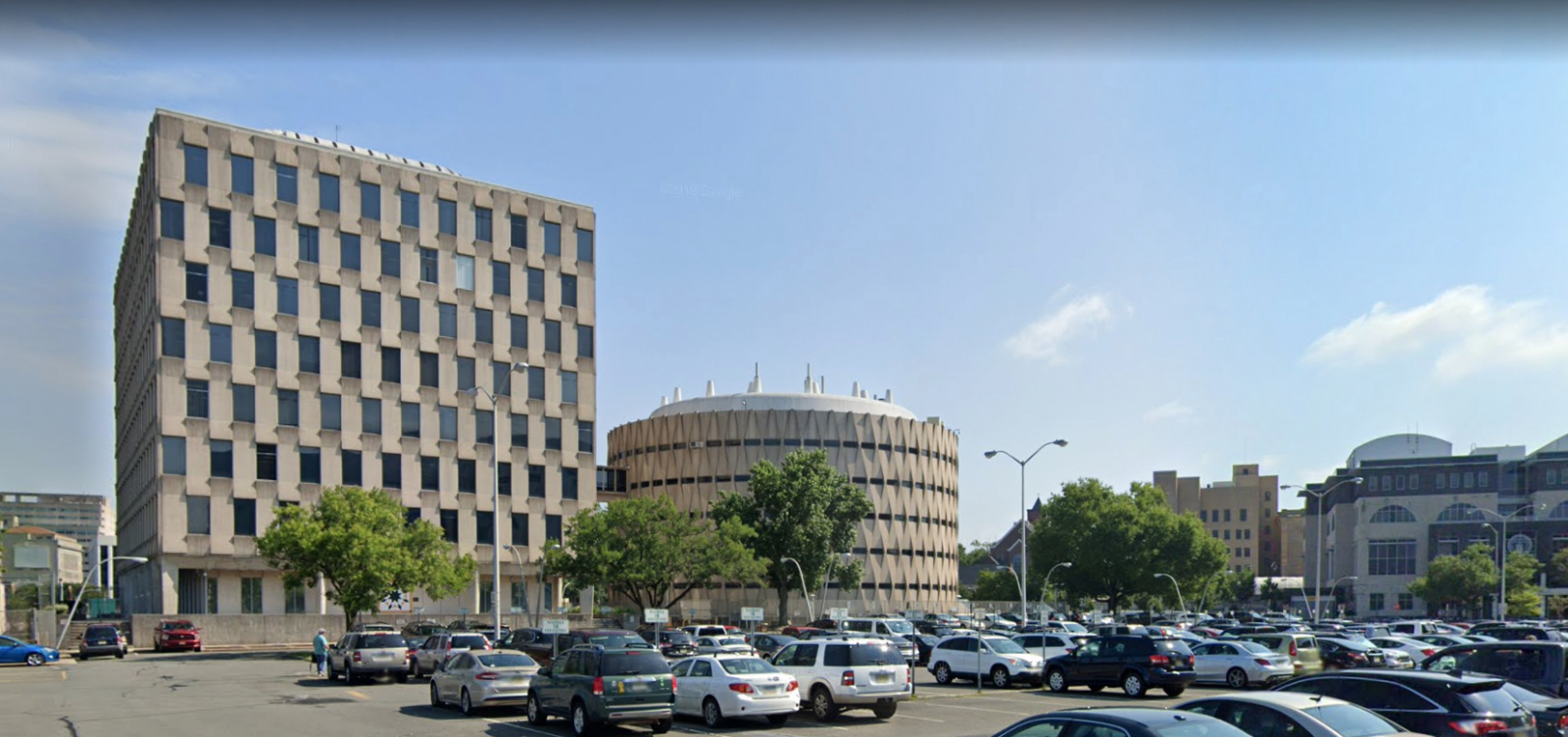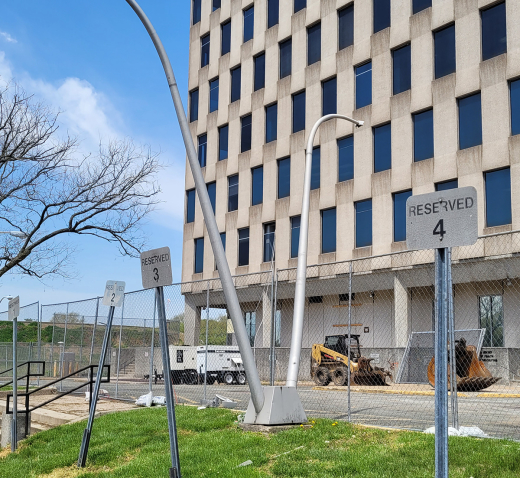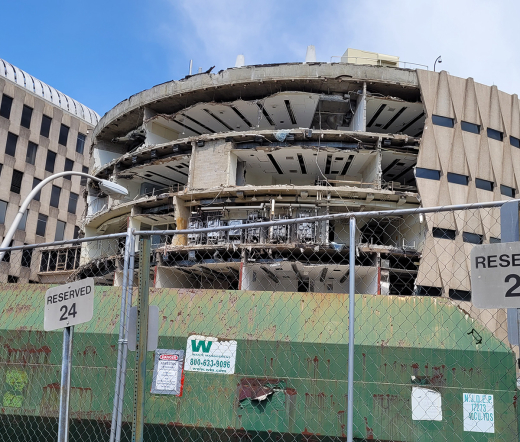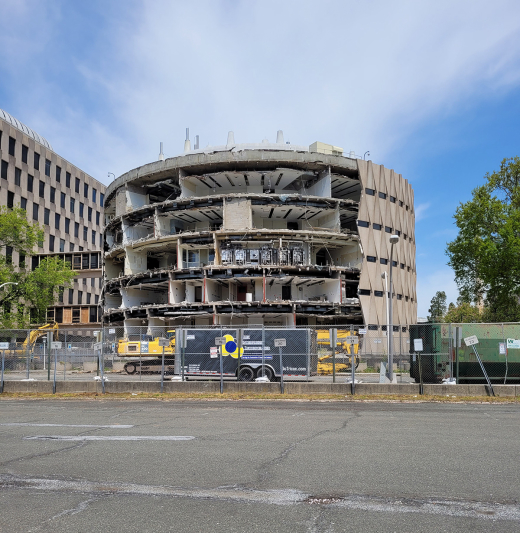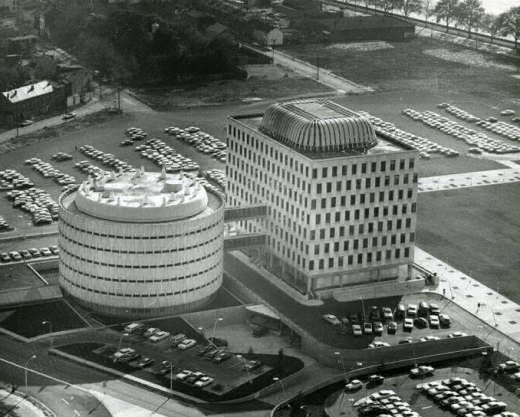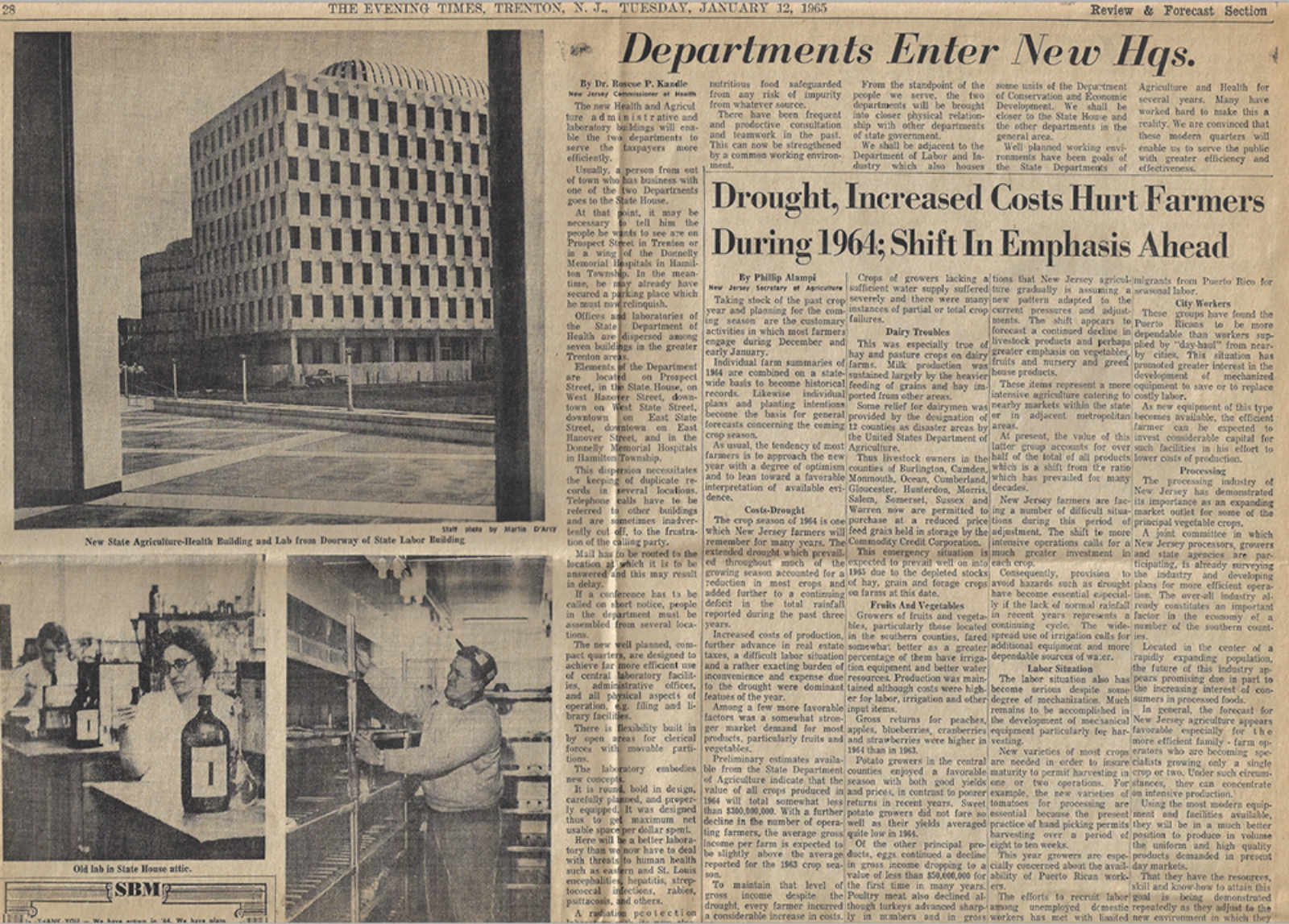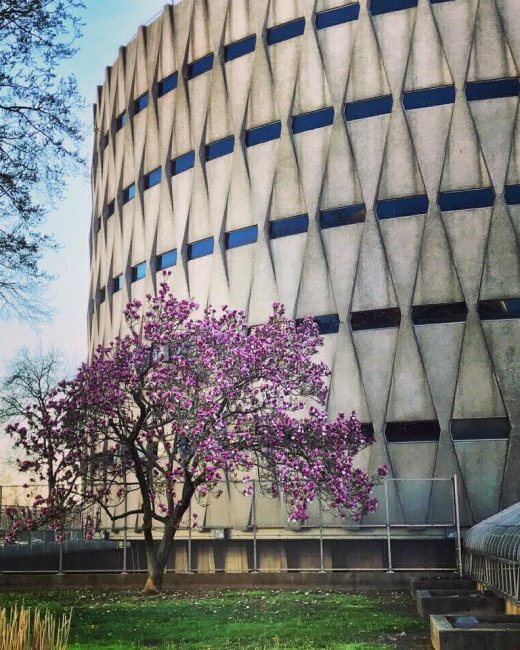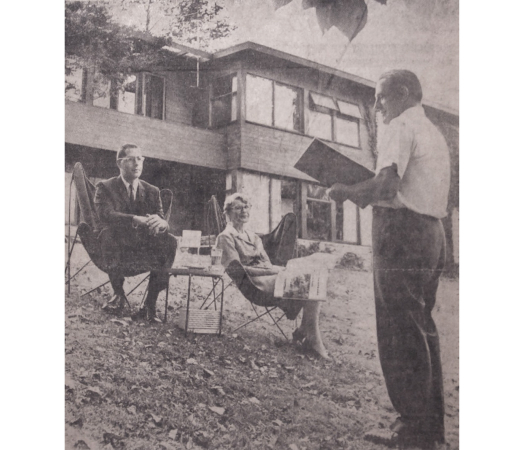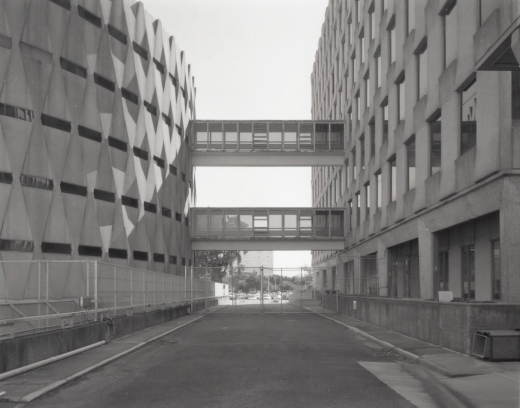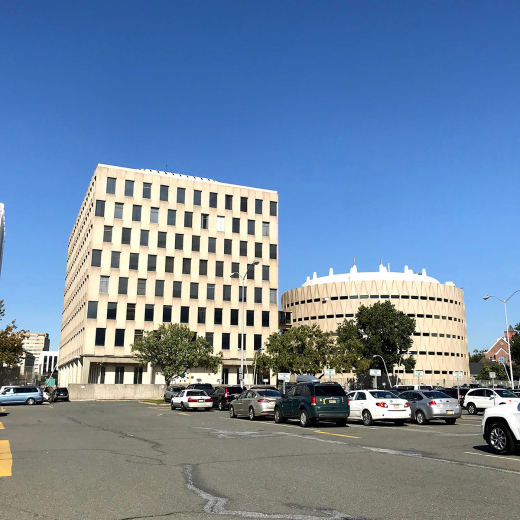Update April 28, 2021
The original title of this article was "Trenton, NJ's Brutalist buildings could be torn down for surface parking." Sadly, that titled must now be changed to are being torn down. Just as we were about to publish this, a tipster contacted us to let us know that the demolition was underway. Although it was known that the buildings were threatened, it was somewhat of a shock that it was happening so soon. Just last week, local advocates had met with with the CEO of the NJ Economic Development Authority (EDA) and the State Treasurer. The Stakeholders asked that the asbestos and hazmat abatement be continued but the demolition be stopped and the properties offered to the development community or users. The response was that it would be taken under advisement. Unfortunately, based on the photos we were sent, it seems the decision has been made.
The immediate plan is to replace the buildings with more surface parking, which is already plentiful in the area. Stakeholders ACT hoped that the state would have learned from its past urban renewal efforts. When originally constructed in the 1960s, these state office buildings and their surrounding parking lots replaced an entire residential neighborhood.
Stakeholders ACT are asking supporters to sign the petition, since one of the two buildings is still intact.
Continue reading the original article below for background information and photos of the buildings. We will continue to provide updates if there are any further next steps.
