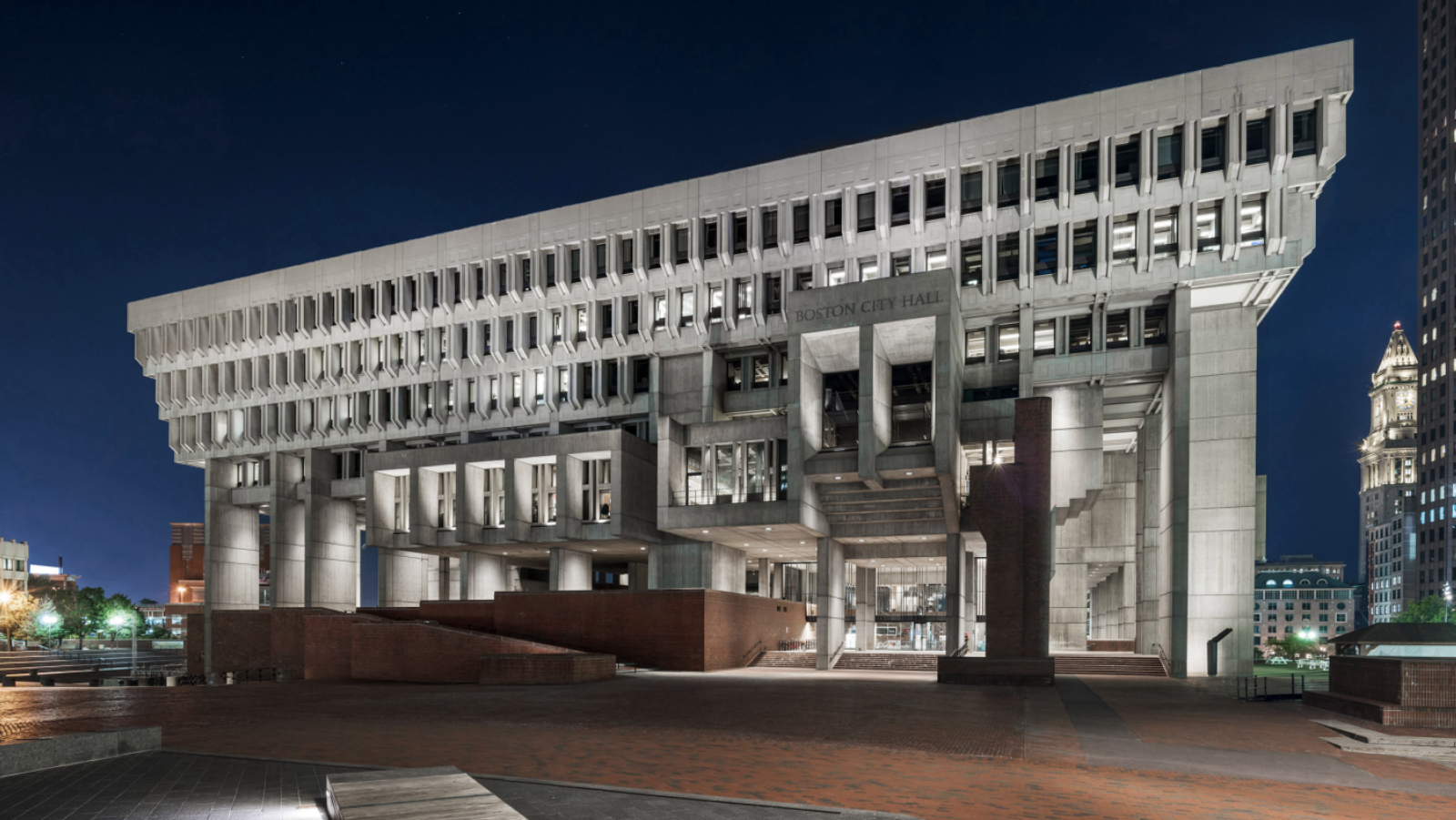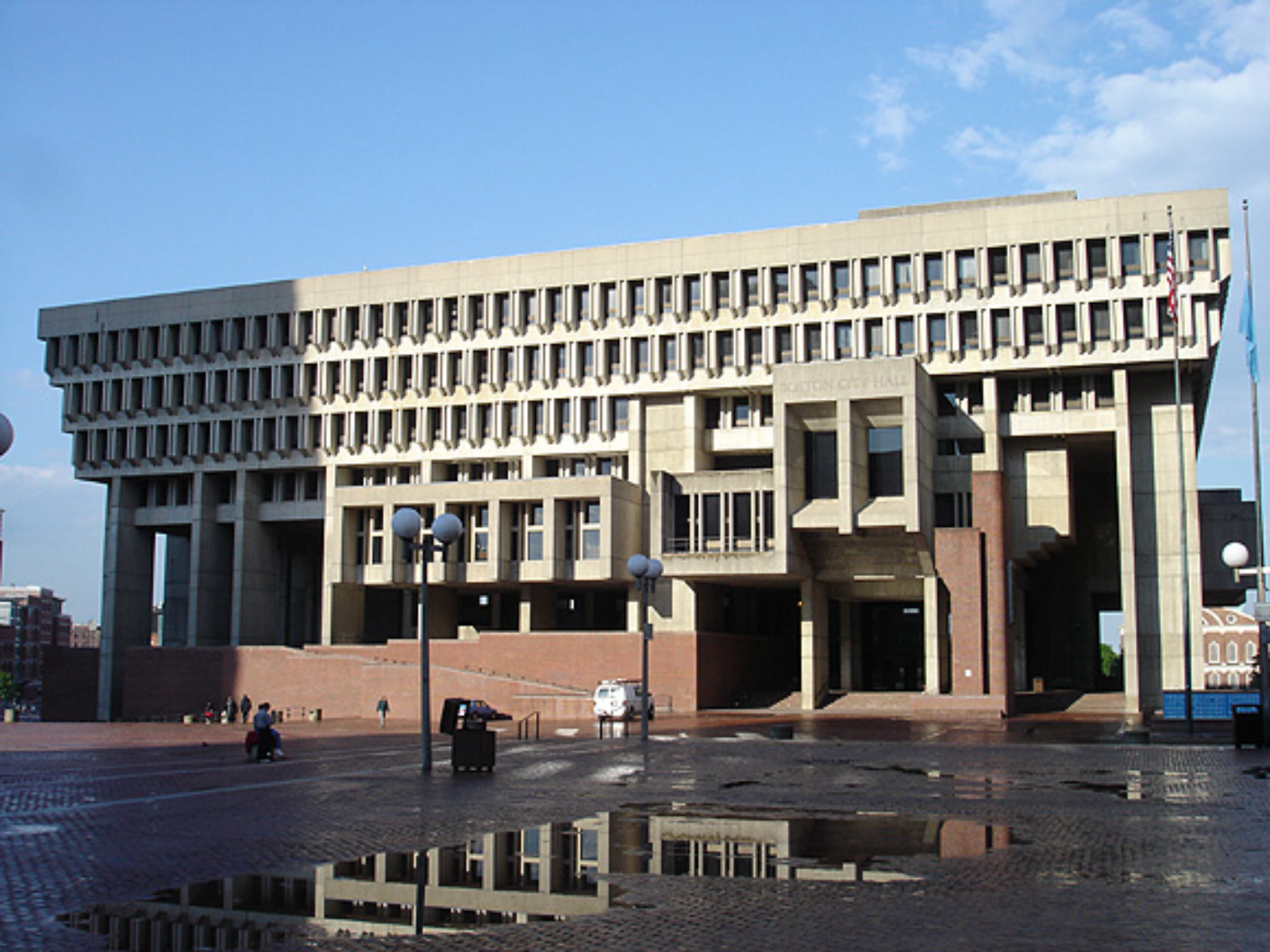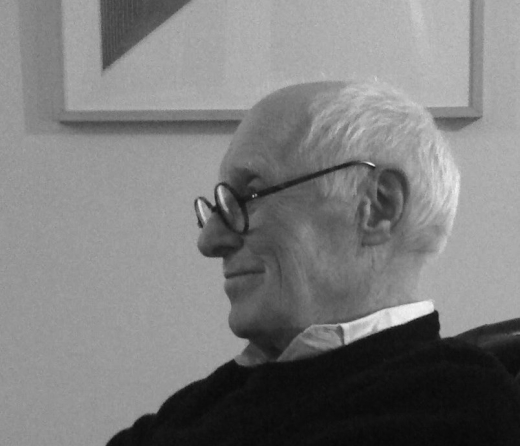Awards
Advocacy
Award of Excellence
An Advocacy Award of Excellence is given for the nearly two-decades-long campaign to secure landmark designation for Boston City Hall. A broad coalition of stakeholders, including Friends of Boston City Hall, Docomomo US/New England, and Boston Preservation Alliance, among others, worked tirelessly to secure important protections for the building’s historic character by encouraging city officials, local Bostonians, and the public writ large to understand and embrace the merits of the original design by Gerhard Kallmann, Michael McKinnell, and Edward Knowles. When the influential Brutalist building faced threats of abandonment and demolition beginning in 2007, advocates mounted a sustained effort that spanned seventeen years and fueled growing recognition of the building’s architectural and civic value. They combined lectures, articles, public tours, media outreach, scholarship and exhibitions, all kicked off by a highly persuasive landmark petition that former Boston Landmarks Commission chair Pauline Chase-Harrell called “the best documented one I have ever seen.” These efforts engaged local, national, and international audiences, gradually shifting public opinion, winning over traditional preservationists unaccustomed to advocating for buildings of the recent past, and even influencing skeptical city leaders. Key milestones included two major exhibitions of original architectural drawings from the archives of Historic New England, a Getty Foundation “Keeping It Modern” grant, major publications such as Heroic and Concrete Changes, and recent investment and improvements to the building lobby and plaza. This unrelenting work culminated in December 2024, when Boston City Hall, including its significant interior spaces, was designated a local landmark, ensuring its protection for generations to come.
“The Advocacy Committee was impressed by the comprehensiveness and duration of this advocacy process. It shows that sustained steps slowly moving forward can have a great impact. Preservation efforts require tenacity, and theirs paid off.”
- Todd Grover, FAIA, Advocacy Committee Chair
“The partnerships and collaborations ran deep. Getting the Mayor’s support was huge. It is a remarkable outcome.”
Advocacy Team: 2007 Landmark Petition: Gary Wolf; Douglass Shand-Tucci (deceased); 2007-2024 Essential Advocacy Activity: Docomomo US/New England (David Fixler, Henry Moss, and Gary Wolf, among others), Friends of Boston City Hall (Joan Goody, deceased, Jean Caroon, Herb Gleason, deceased, Elizabeth Padjen, and Hubert Murray, among others), Boston Preservation Alliance (Sarah Kelly, Executive Director, Christine Piontek, Project Coordinator); 2007 ArchitectureBoston special issue on Boston City Hall: Elizabeth Padjen, Editor; 2008 Boston City Hall Architectural Drawing Exhibition, at the Wentworth Institute of Technology and the American Institute of Architects Annual Convention: Gary Wolf, Historic New England (Carl Nold Executive Director, Diane Viera, Vice President and COO, Lorna Condon, Curator of Library and Archives), Glenn Wiggins, Architecture Chair, Wentworth Institute of Technology, Richard Fitzgerald (deceased), Executive Director, Boston Society of Architects, Michael McKinnell (deceased), collaborator; 2013 Boston City Hall Architectural Drawing Exhibition at the Boston Society of Architects’ Space: Gary Wolf, Carl Nold, Lorna Condon, Eric White (Executive Director, Boston Society of Architects); 2015–2017 Boston City Hall and Plaza Study, “Rethink City Hall,”: City of Boston, Mayor Marty Walsh, Utile Design, Reed Hilderbrand; 2015 Heroic: Concrete Architecture and the New Boston: Mark Pasnik, Michael Kubo, Chris Grimley; Keeping it Modern grant awarded to the City of Boston, Getty Foundation; 2017–2019 First Phases of City Hall Renovations: City of Boston, Mayor Marty Walsh, Utile Design; 2018 Concrete Changes: Architecture, Politics, and the Design of Boston City Hall, Brian Sirman; 2018 Boston City Hall Conservation Management Plan: City of Boston, Mayor Marty Walsh, Utile Design, Building Conservation Services, Over/Under; 2020–2022 City Hall Plaza renovations: City of Boston, Mayor Marty Walsh, Sasaki; 2023 Landmark Study Report: City of Boston, Boston Landmarks Commission (Rosanne Foley, Executive Director, Bradford Walker, Chair), Murray Miller, Director, Boston Office of Historic Preservation, Eamon Shelton, Commissioner, Property Management Division, Laura Lacombe, Architectural Conservator, Building Conservation Services; 2024 Landmark Designation: City of Boston, Bradford Walker, Kathy Kottaridis, Director, Boston Office of Historic Preservation, Boston Landmarks Commission, Michelle Wu, Mayor
Primary classification
Secondary classification
Terms of protection
In 1991 the Massachusetts Historical Commission determined Boston City Hall to be eligible for individual listing on the National Register of Historic Places.
It has been on Boston Landmarks Commission’s “watch list” since 2007. The watch list does not offer any legal protection, but should new developments that threaten the building come to light, the BLC and/or BLC staff may decide to prepare a study report to consider City Hall for landmark status.
Author(s)
How to Visit
Location
Boston City Hall
1 City Hall SquareBoston, MA, 02201

Case Study House No. 21
Lorem ipsum dolor
Other designers
landscape/garden designer: Kallmann, McKinnell and Knowles
other designers: Campbell, Aldrich and Nulty
consulting engineer: Le Messurier Associates
building contractor: J.W. Bateson Company




