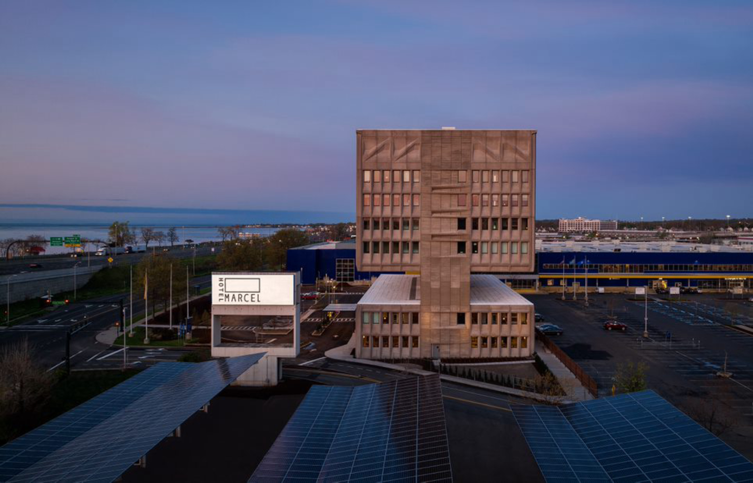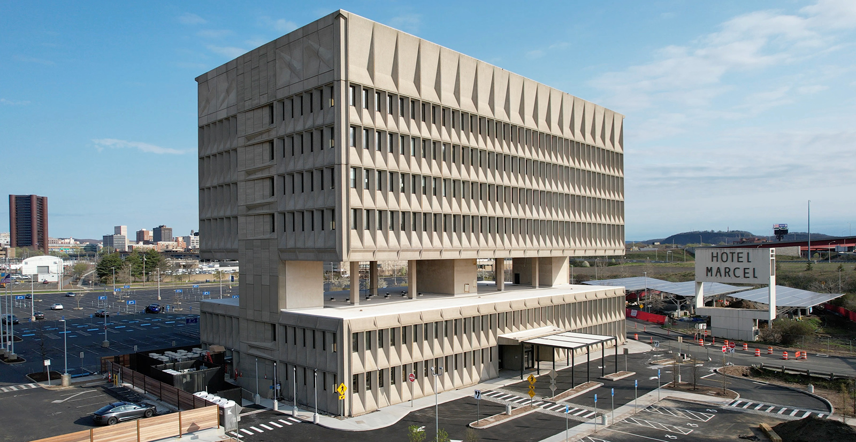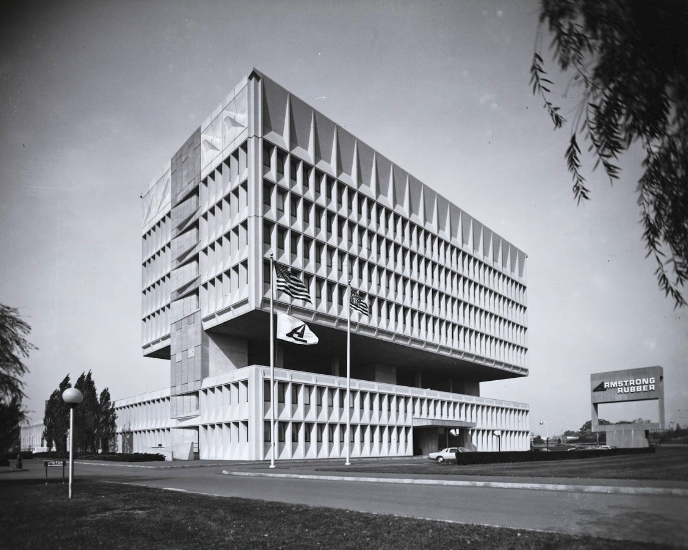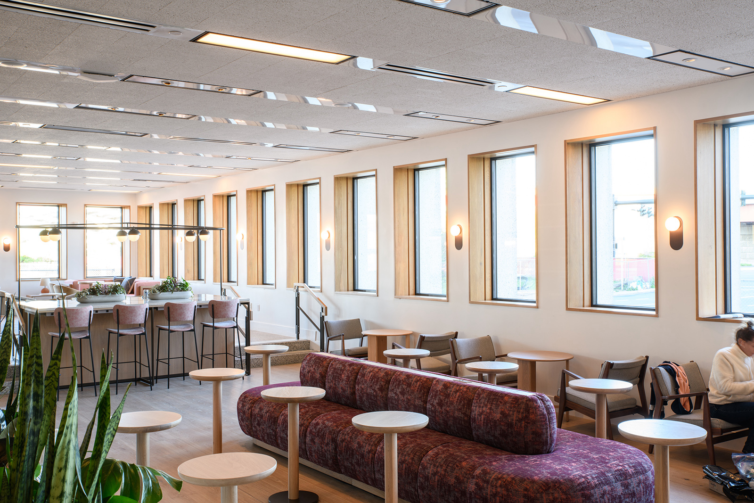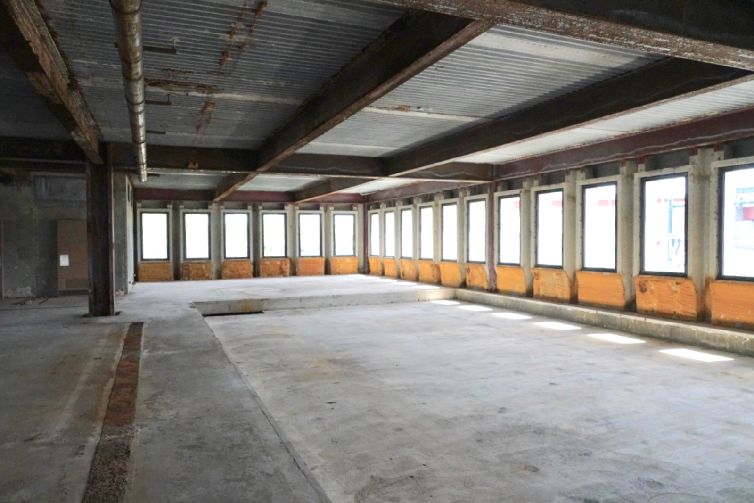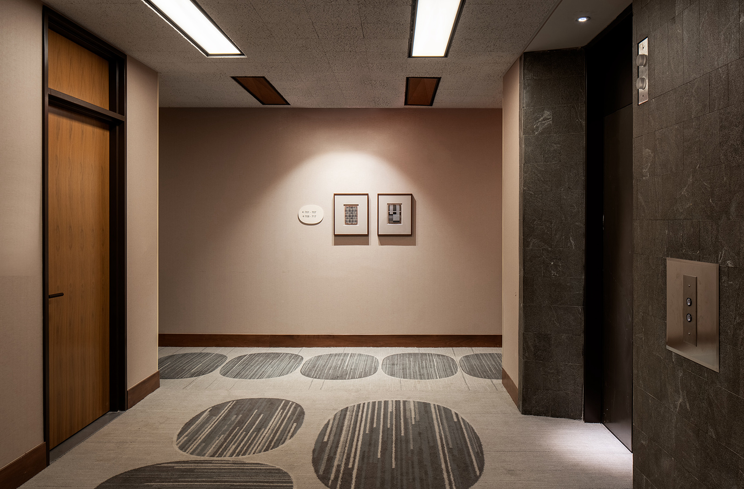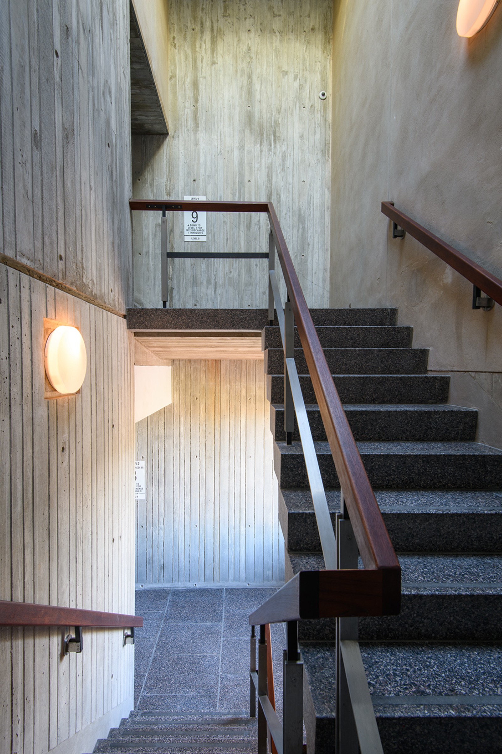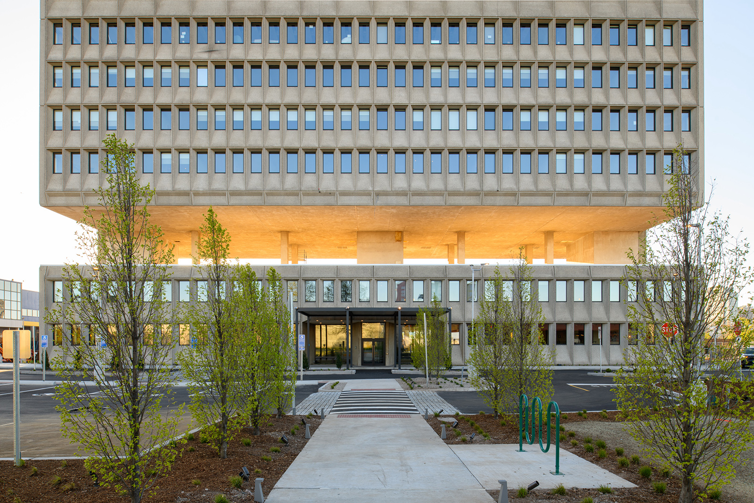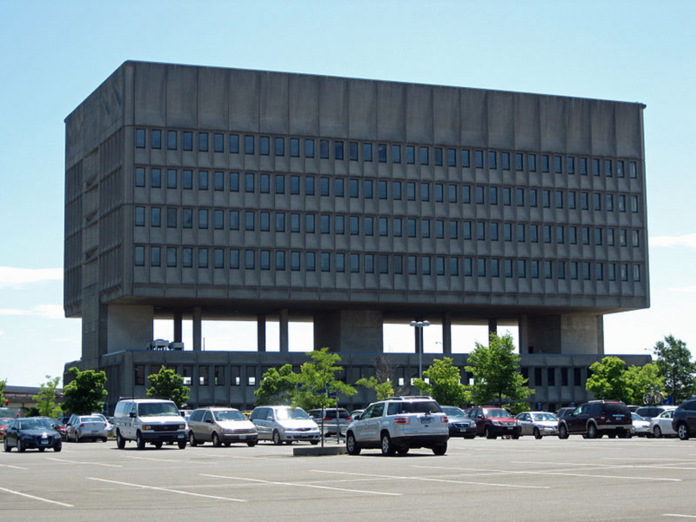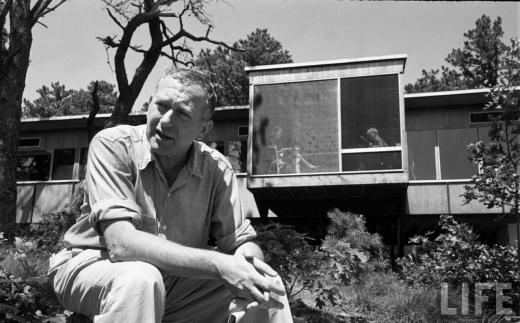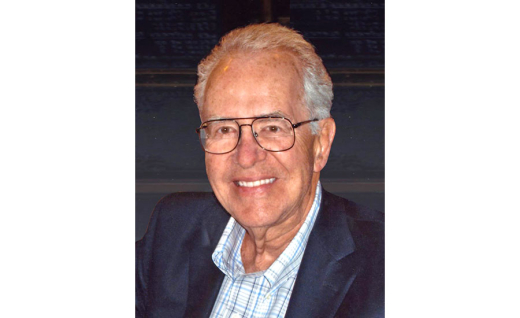Awards
Design
Award of Excellence
Commercial
A Commercial Award of Excellence is given for the restoration of the Armstrong Rubber Company building, formerly Pirelli Tire and now Hotel Marcel, designed by Marcel Breuer and Robert Gatje and completed in 1970. Hotel Marcel represents the sustainable reuse of an iconic modern structure to suit the needs of today. The structure’s dramatic suspended office block was originally intended to be a symbol of modernity in New Haven, visible from the newly built Interstate 95, while meeting the client’s needs for office and research space. Since Pirelli Tire vacated the site in 1998, the structure was threatened with demolition for two decades. After a portion of the lower level was demolished, local advocates stepped in with a public campaign to encourage the city and its owners to repurpose the remaining building. Hotel Marcel is now projected to be the first Passive House-certified hotel in the United States, operating with zero carbon footprint. The exterior of the building, board-formed concrete and terrazzo stairways were carefully cleaned and preserved, and the concrete perimeter walls were treated to create a high-performance envelope. Breuer’s sculptural pre-cast ‘Mosai’ panels were air-sealed and coated to further preserve them. This act of re-use at a large scale with a site that was neglected for decades should serve as a case study for others and a call to rethink our culture of disposability.
“It is an ambitious transformation that achieved the difficult task of making a hotel out of an office building - while maintaining the original aim of providing a visual gateway to New Haven - and making it solar and net-zero in the process!”
500, LLC
Becker + Becker Associates (Integrated Architecture and Development services, Design Architect and Architect of Record): Bruce Becker, FAIA, LEED AP, Kraemer Sims Becker, Violette de la Selle, Alice Tai, RA, Vivie Lee; Dutch East Design (Interior Design); GNBC Consulting Engineers, P.C. (Structural Engineering); LN Consulting Engineers (MEPFP Engineering); Blades & Goven, LLC (Landscape); Land-Tech Consultants, Inc. (Civil); Philip R. Sherman, P.E. (Code); Steven Winters Associates, Inc. (Envelope, Sustainability); Hoffmann Architects, Inc. (Roofing); Second Law (Energy); Sinclair Digital, LLC (Power over Ethernet and Design Integration); Ageto Energy, LLC (Microgrid designer); van Zelm, Heywood & Shadford, Inc. (Commissioning); Focus Lighting, Inc. (Lighting); MacRostie Historic Advisors, LLC (Historic); Wrightson, Johnson, Haddon & Williams, Inc. (Acoustic); Babbidge Construction Company, Inc. and Consigli Construction Company, Inc. (General Contractors)
Primary classification
Designations
Connecticut State Register of Historic Places, listed in 2000
National Register of Historic Places, April 2021
Location
500 Sargent DriveNew Haven, CT, 06511
Country
US
